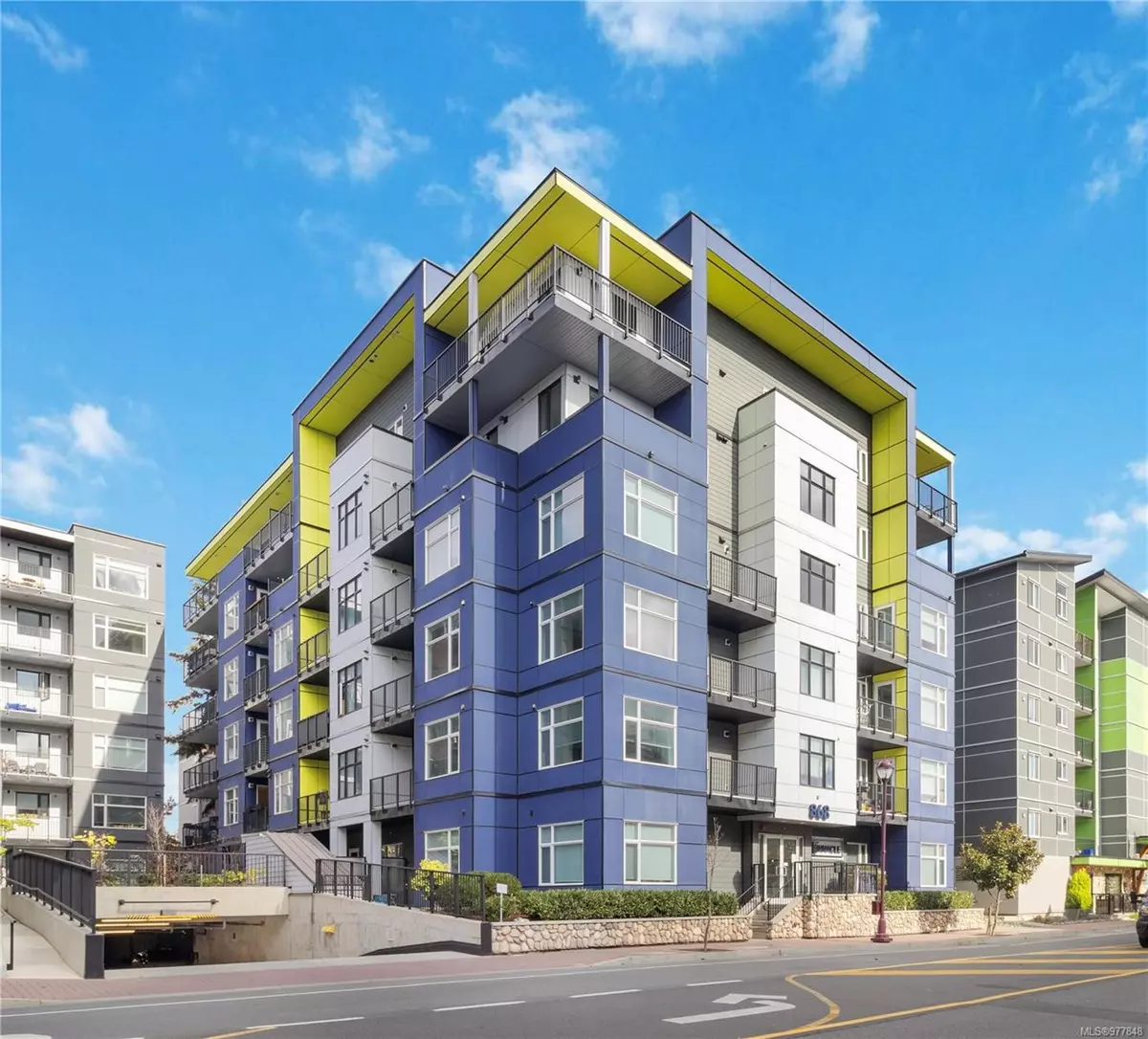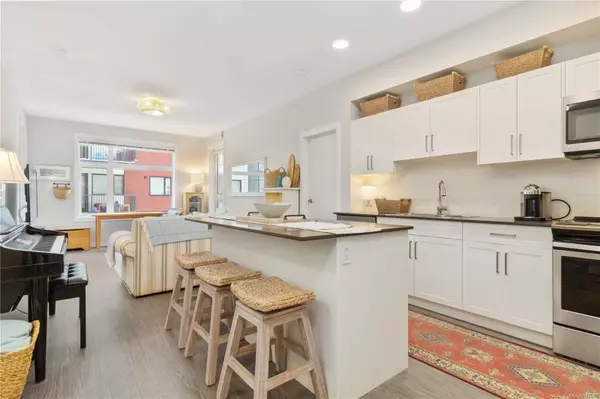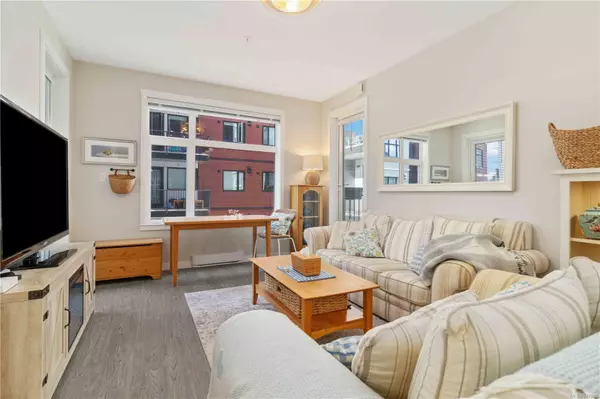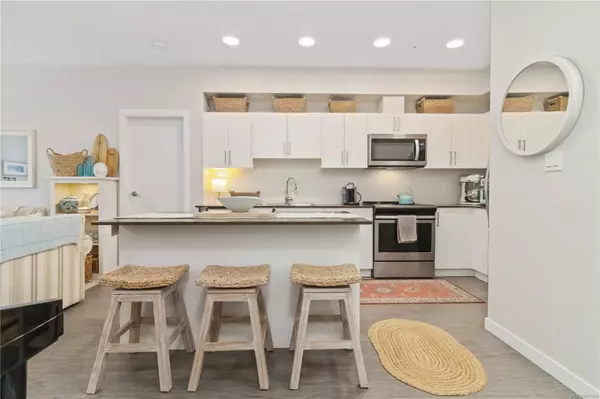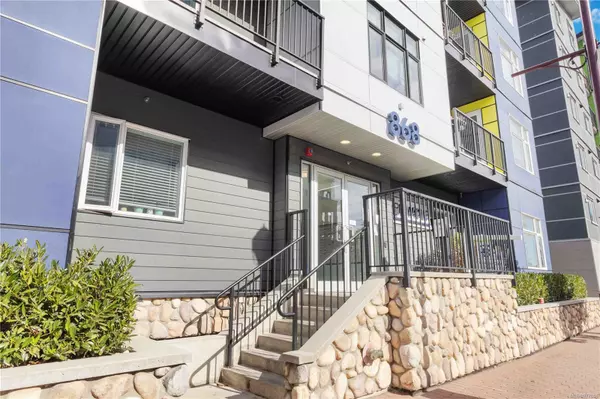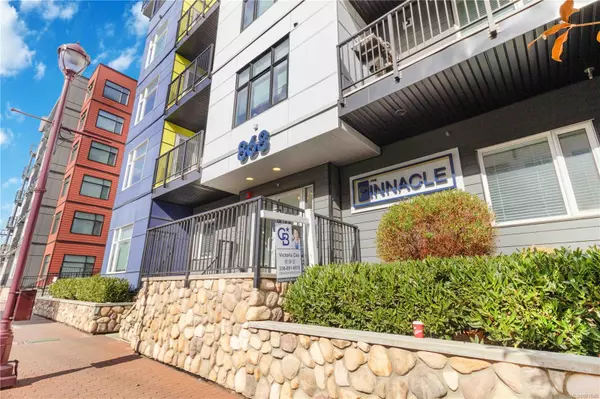$558,000
$558,000
For more information regarding the value of a property, please contact us for a free consultation.
2 Beds
2 Baths
985 SqFt
SOLD DATE : 12/20/2024
Key Details
Sold Price $558,000
Property Type Condo
Sub Type Condo Apartment
Listing Status Sold
Purchase Type For Sale
Square Footage 985 sqft
Price per Sqft $566
Subdivision The Pinnacle
MLS Listing ID 977848
Sold Date 12/20/24
Style Condo
Bedrooms 2
HOA Fees $509/mo
Rental Info Unrestricted
Year Built 2020
Annual Tax Amount $2,318
Tax Year 2023
Lot Size 1,306 Sqft
Acres 0.03
Property Description
Welcome to this expansive 2-bedroom, 2-bathroom corner condo unit—the largest floor plan in the building! With nearly 1,000 sq ft of bright, open living space, this meticulously maintained 2nd-floor unit features two decks with western exposure, providing beautiful, peaceful courtyard views and plenty of natural light.
The bright, spacious interior features 9 ft ceilings, a modern kitchen with white cabinets, quartz countertops, a kitchen island, and stainless steel appliances. The primary bedroom includes a cozy bump-out area, perfect for an office or nursery. The versatile den, currently used as an office and storage, adds flexibility.
Additional features: full-size washer/dryer, secure underground parking, and remainder of the 2-5-10 warranty. Located just steps from transit, shopping, and restaurants in central Langford.
With unrestricted rentals and pet-friendly bylaws, this condo offers the best of comfort and convenience. Book your viewing today!
Location
State BC
County Capital Regional District
Area La Langford Proper
Direction West
Rooms
Main Level Bedrooms 2
Kitchen 1
Interior
Heating Baseboard, Electric
Cooling None
Flooring Tile, Other
Window Features Blinds,Insulated Windows,Screens
Appliance F/S/W/D, Microwave
Laundry In Unit
Exterior
Exterior Feature Balcony/Deck
Amenities Available Bike Storage, Elevator(s), Street Lighting
Roof Type Asphalt Torch On
Handicap Access Primary Bedroom on Main, Wheelchair Friendly
Total Parking Spaces 1
Building
Lot Description Central Location, Family-Oriented Neighbourhood, Recreation Nearby, Shopping Nearby, Sidewalk
Building Description Cement Fibre, Condo
Faces West
Story 6
Foundation Poured Concrete
Sewer Sewer Connected
Water Municipal
Additional Building None
Structure Type Cement Fibre
Others
HOA Fee Include Garbage Removal,Hot Water,Insurance,Maintenance Grounds,Maintenance Structure,Property Management,Sewer,Water
Tax ID 031-100-180
Ownership Freehold/Strata
Acceptable Financing Purchaser To Finance
Listing Terms Purchaser To Finance
Pets Allowed Aquariums, Birds, Caged Mammals, Cats, Dogs, Number Limit
Read Less Info
Want to know what your home might be worth? Contact us for a FREE valuation!

Our team is ready to help you sell your home for the highest possible price ASAP
Bought with RE/MAX Camosun

"My job is to find and attract mastery-based agents to the office, protect the culture, and make sure everyone is happy! "
3775 Panorama Crescent, Chemainus, British Columbia, V0R 1K4, CAN

