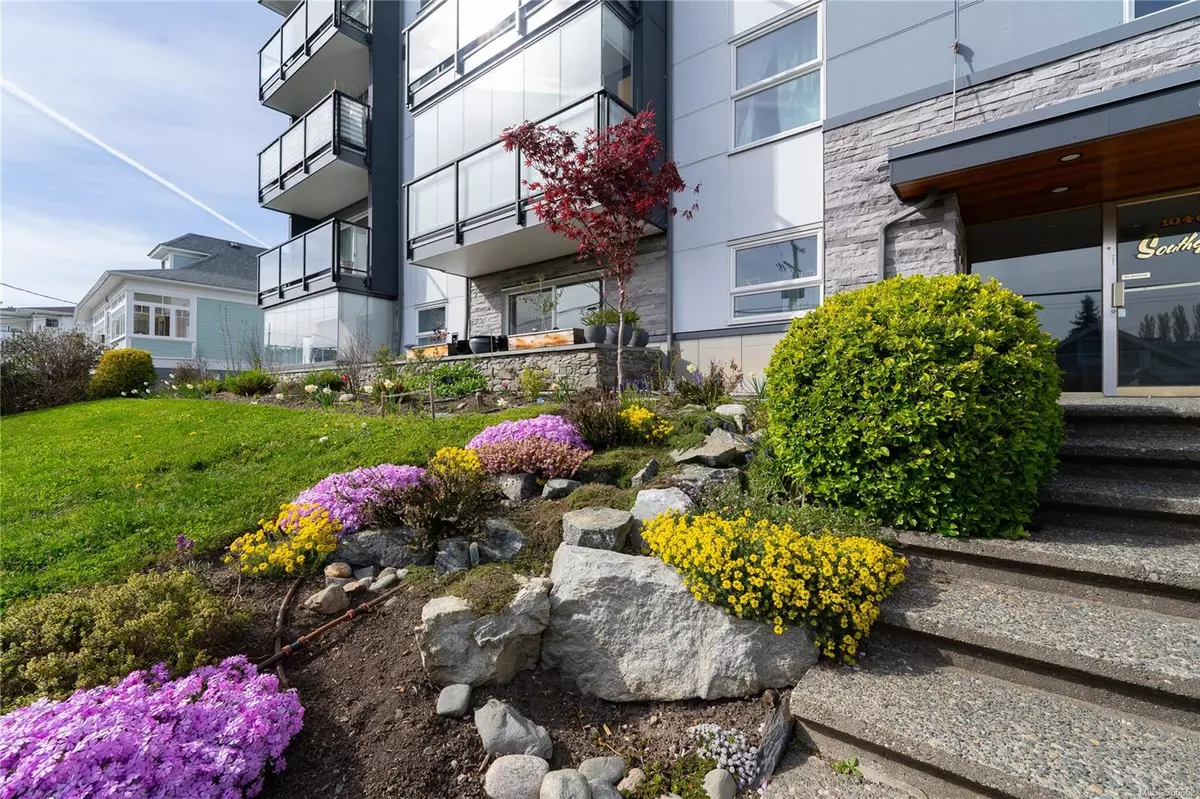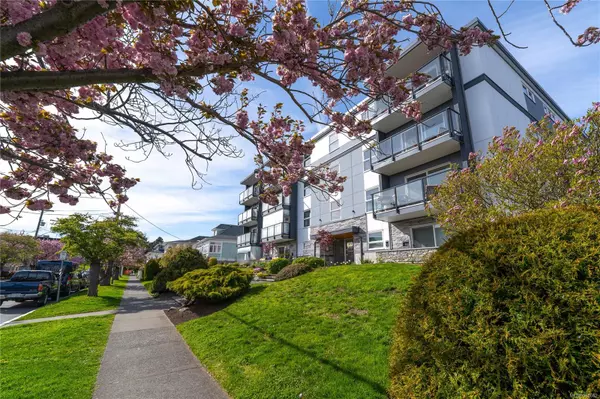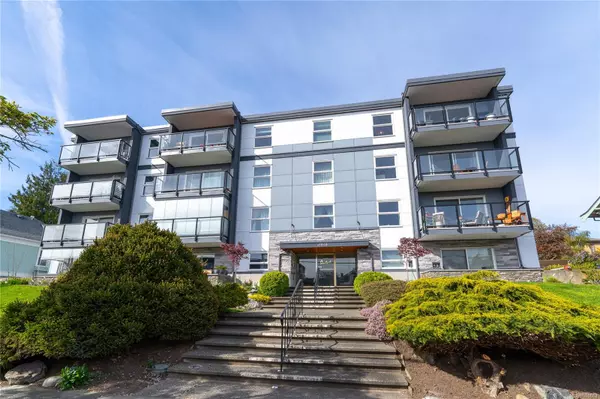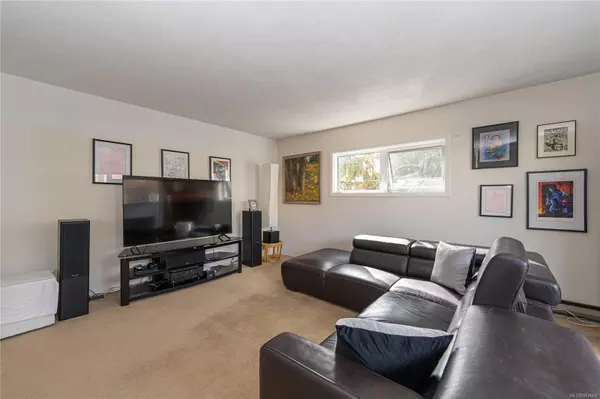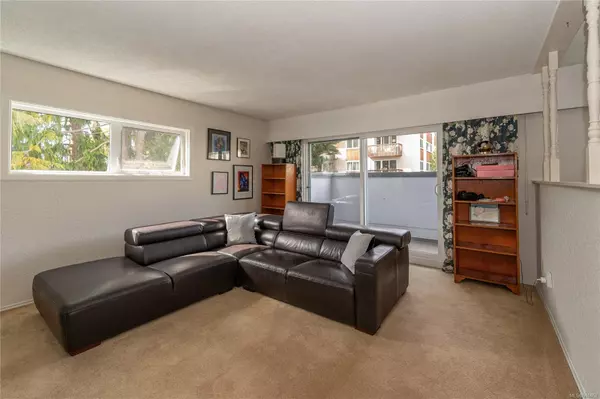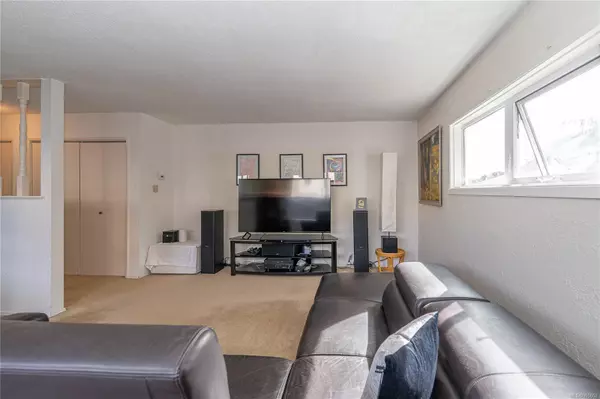$450,000
$470,000
4.3%For more information regarding the value of a property, please contact us for a free consultation.
2 Beds
2 Baths
1,048 SqFt
SOLD DATE : 12/20/2024
Key Details
Sold Price $450,000
Property Type Condo
Sub Type Condo Apartment
Listing Status Sold
Purchase Type For Sale
Square Footage 1,048 sqft
Price per Sqft $429
MLS Listing ID 960662
Sold Date 12/20/24
Style Condo
Bedrooms 2
HOA Fees $453/mo
Rental Info Unrestricted
Year Built 1973
Annual Tax Amount $2,515
Tax Year 2023
Property Description
A/O in place. Welcome to Cook Street Village! This well maintained complex in Fairfield is close to Beacon Hill Park and the many amenities in Cook Street Village are just down the block. This large corner suite, facing the quiet side of the building has a spacious living room leading to a good sized balcony. Featuring a separate dining room, roomy master bedroom with 2 pc ensuite and a wall of closets this suite also has) a well sized 2nd bedroom or office and the main hallway has extra storage closets. One above ground covered parking spot is included as well as a separate storage locker downstairs. A common recreation room, workshop and laundry room (laundry is included in the strata fee) are all located right in the building. It's a short walk or bike ride to parks, shops, downtown and is located on the bus route. A wonderful location to explore all that Victoria's mild climate has to offer.
Location
State BC
County Capital Regional District
Area Vi Fairfield West
Direction South
Rooms
Basement Other
Main Level Bedrooms 2
Kitchen 1
Interior
Interior Features Eating Area, Storage
Heating Baseboard, Electric
Cooling None
Laundry Common Area
Exterior
Exterior Feature Balcony/Patio
Carport Spaces 1
Amenities Available Recreation Facilities
Roof Type Tar/Gravel
Handicap Access Wheelchair Friendly
Total Parking Spaces 1
Building
Lot Description Irregular Lot, Private
Building Description Frame Wood,Stucco,Wood, Condo
Faces South
Story 4
Foundation Poured Concrete
Sewer Sewer To Lot
Water Municipal
Structure Type Frame Wood,Stucco,Wood
Others
HOA Fee Include Garbage Removal,Hot Water,Insurance,Water
Tax ID 000-185-370
Ownership Freehold/Strata
Pets Allowed None
Read Less Info
Want to know what your home might be worth? Contact us for a FREE valuation!

Our team is ready to help you sell your home for the highest possible price ASAP
Bought with eXp Realty

"My job is to find and attract mastery-based agents to the office, protect the culture, and make sure everyone is happy! "
3775 Panorama Crescent, Chemainus, British Columbia, V0R 1K4, CAN

