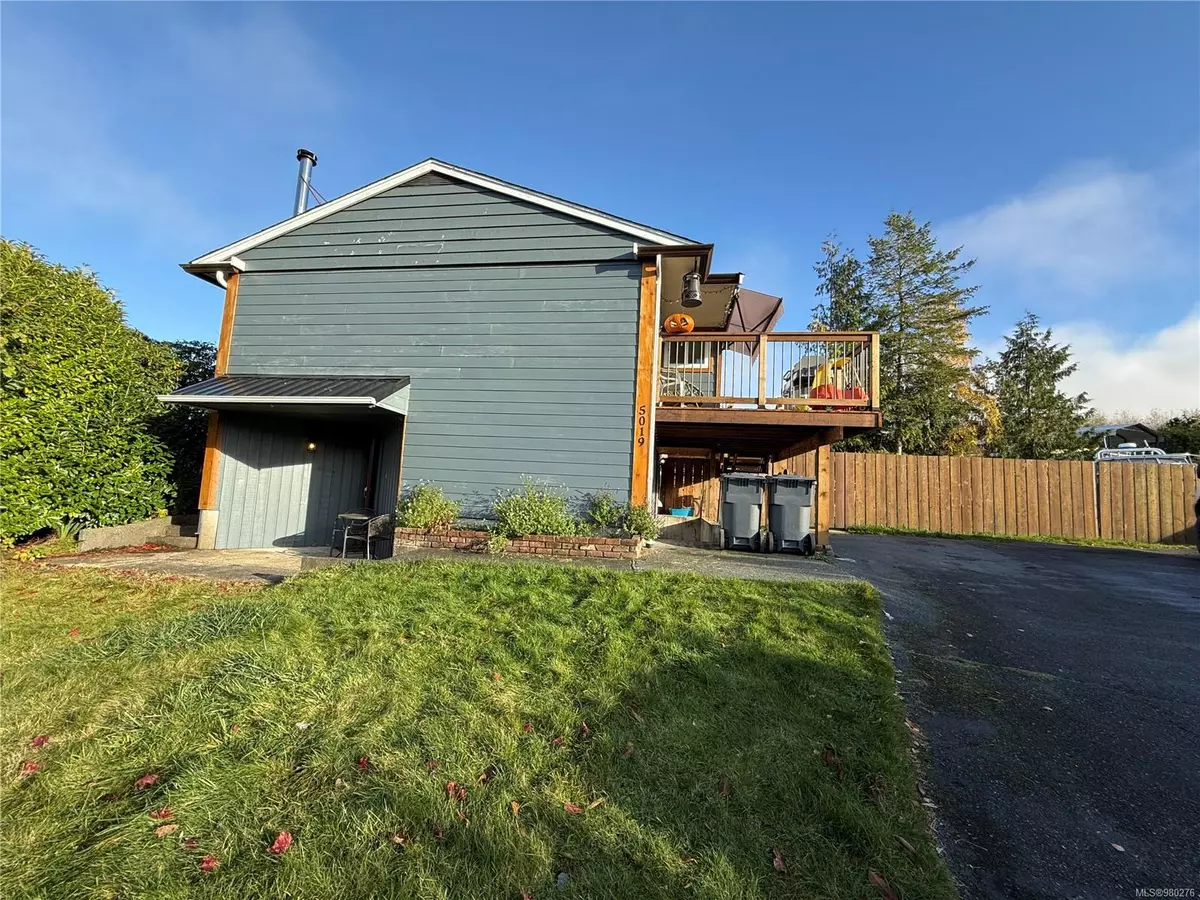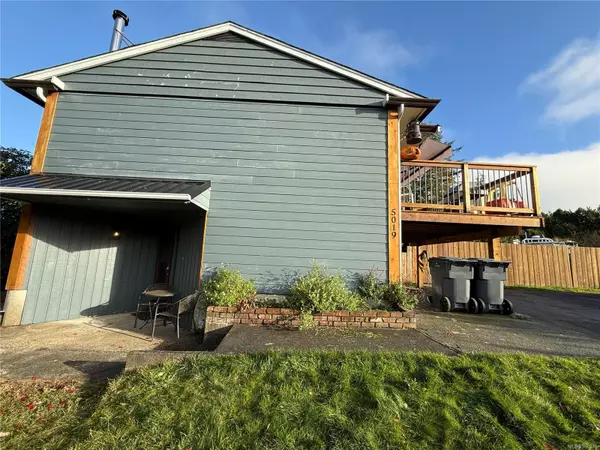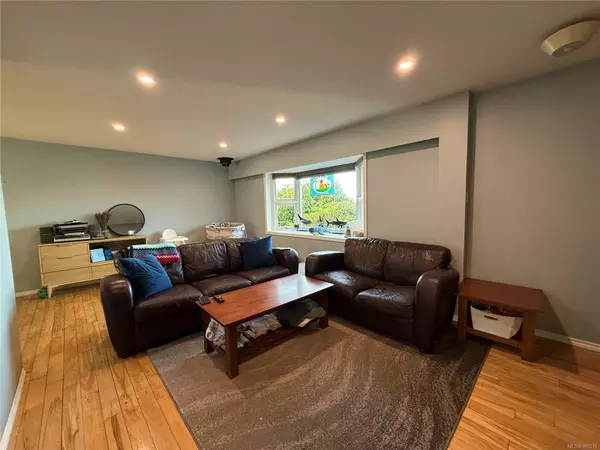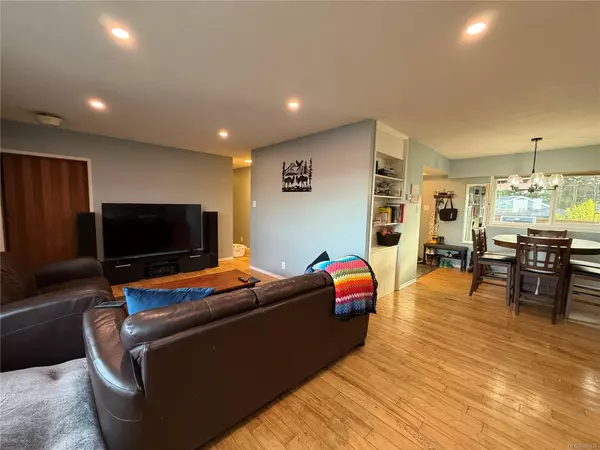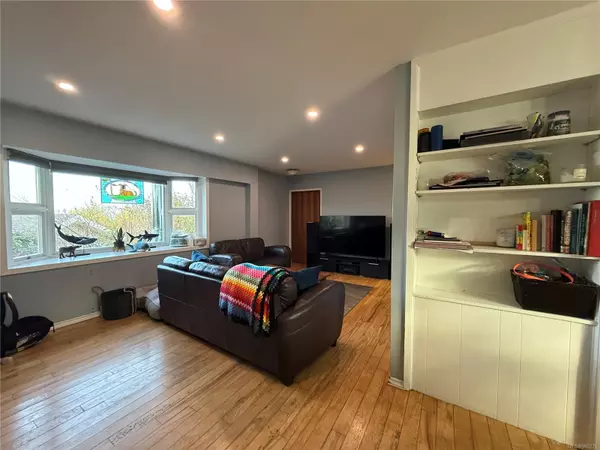$485,000
$490,000
1.0%For more information regarding the value of a property, please contact us for a free consultation.
4 Beds
2 Baths
2,208 SqFt
SOLD DATE : 12/19/2024
Key Details
Sold Price $485,000
Property Type Single Family Home
Sub Type Single Family Detached
Listing Status Sold
Purchase Type For Sale
Square Footage 2,208 sqft
Price per Sqft $219
Subdivision Storey'S Beach Area
MLS Listing ID 980276
Sold Date 12/19/24
Style Ground Level Entry With Main Up
Bedrooms 4
Rental Info Unrestricted
Year Built 1955
Annual Tax Amount $2,140
Tax Year 2022
Lot Size 10,454 Sqft
Acres 0.24
Property Description
Welcome to this 2,200 sqft family home, perfectly situated in a peaceful cul-de-sac. This ground-entry home is set on an oversized, fully fenced lot, offering ample parking and privacy. Step inside to a cozy family room featuring a new, WETT-certified Blaze King woodstove, perfect for those chilly nights. The ground floor also includes a bedroom, a 3-piece bathroom, a spacious laundry/mudroom, and a small but functional kitchen. Upstairs, you'll find a bright and inviting living room, an open dining space, and a galley-style kitchen and a sunny deck with direct access to the yard, perfect for outdoor gatherings. This floor also boasts a full bathroom with new flooring and three generous bedrooms. This home has been recently upgraded with Hardi Plank siding, and energy-efficient vinyl windows. The basement offers great income potential, providing flexibility for future owners. This property combines convenience with the tranquility of a family-friendly neighbourhood
Location
State BC
County Port Hardy, District Of
Area Ni Port Hardy
Zoning R2
Direction Southwest
Rooms
Basement Full, Partially Finished
Main Level Bedrooms 3
Kitchen 2
Interior
Heating Baseboard, Electric
Cooling None
Flooring Mixed
Fireplaces Number 1
Fireplaces Type Wood Stove
Fireplace 1
Window Features Insulated Windows
Laundry In House
Exterior
Exterior Feature Garden
Roof Type Asphalt Shingle
Total Parking Spaces 2
Building
Lot Description Cul-de-sac, Family-Oriented Neighbourhood, Landscaped, Level, Private, Quiet Area, Wooded Lot
Building Description Insulation: Ceiling,Insulation: Walls,Stucco,Wood, Ground Level Entry With Main Up
Faces Southwest
Foundation Slab
Sewer Sewer To Lot
Water Municipal
Structure Type Insulation: Ceiling,Insulation: Walls,Stucco,Wood
Others
Tax ID 000-413-721
Ownership Freehold
Pets Allowed Aquariums, Birds, Caged Mammals, Cats, Dogs
Read Less Info
Want to know what your home might be worth? Contact us for a FREE valuation!

Our team is ready to help you sell your home for the highest possible price ASAP
Bought with 460 Realty Inc. (PH)

"My job is to find and attract mastery-based agents to the office, protect the culture, and make sure everyone is happy! "
3775 Panorama Crescent, Chemainus, British Columbia, V0R 1K4, CAN

