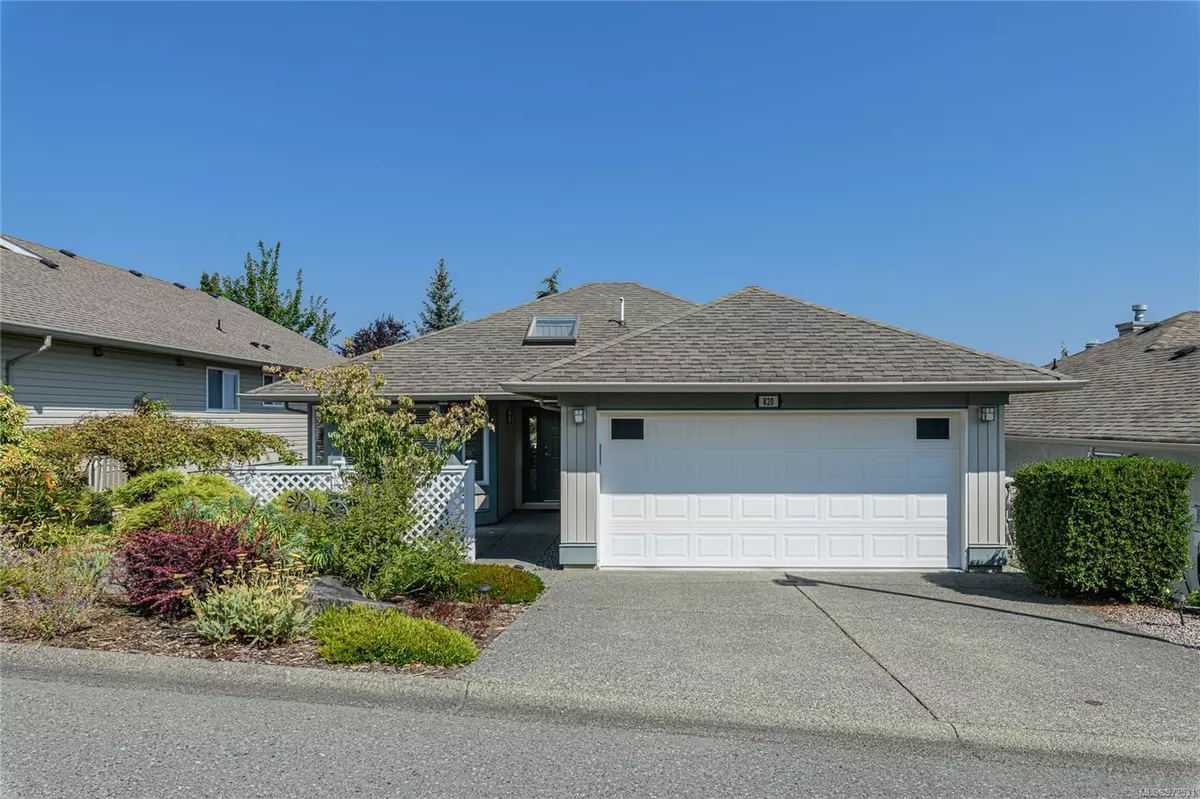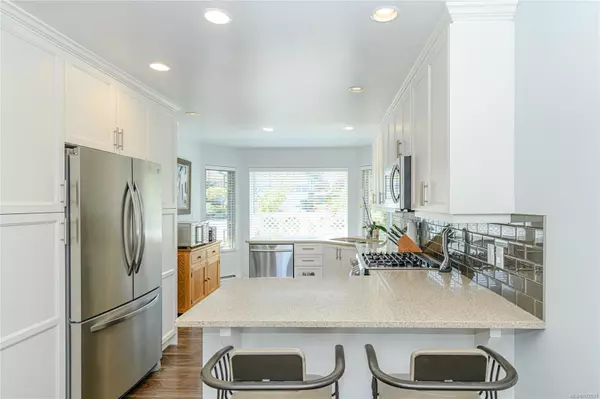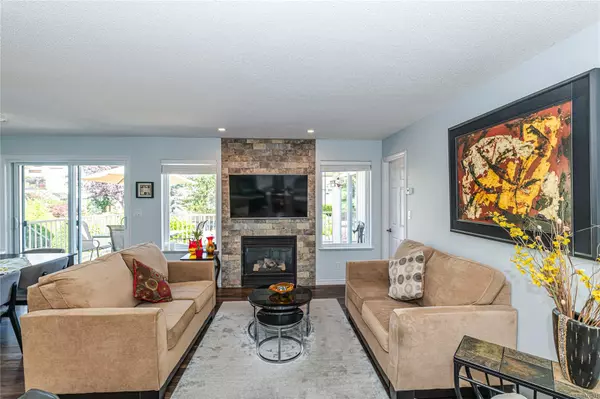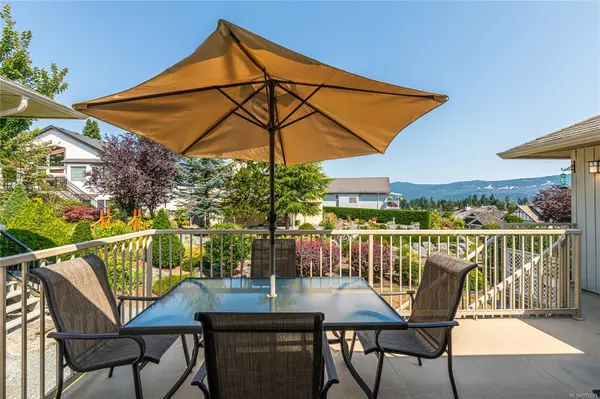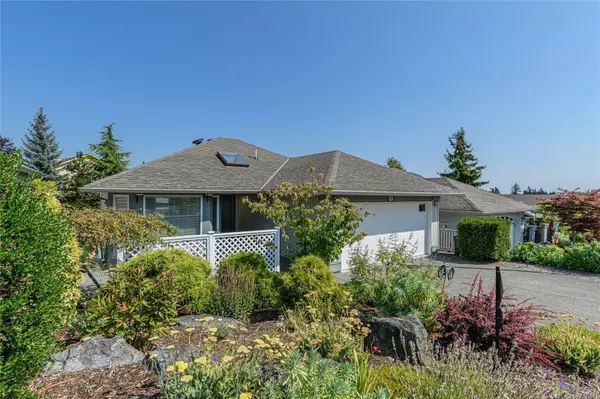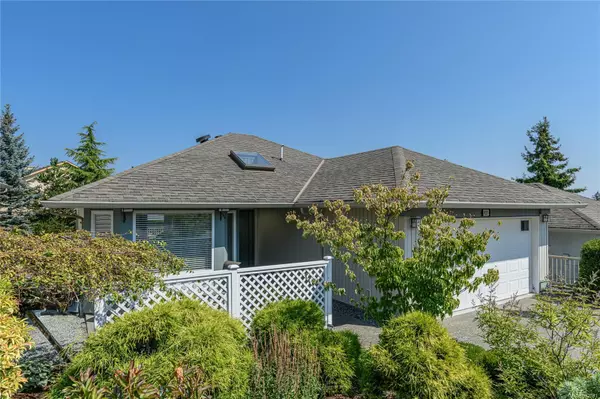$720,000
$759,000
5.1%For more information regarding the value of a property, please contact us for a free consultation.
2 Beds
2 Baths
1,162 SqFt
SOLD DATE : 12/17/2024
Key Details
Sold Price $720,000
Property Type Single Family Home
Sub Type Single Family Detached
Listing Status Sold
Purchase Type For Sale
Square Footage 1,162 sqft
Price per Sqft $619
Subdivision Arbutus Ridge
MLS Listing ID 972531
Sold Date 12/17/24
Style Rancher
Bedrooms 2
HOA Fees $580/mo
Rental Info Some Rentals
Year Built 2004
Annual Tax Amount $3,182
Tax Year 2024
Lot Size 4,791 Sqft
Acres 0.11
Property Description
Arbutus Ridge - Vancouver Island's seaside community for active adults. The community offers tennis, clubhouse, pool, 24/7 security and 40-plus clubs to join. This 2004 home featured here is a "Gem," offering a quiet, tranquil setting overlooking the soothing sounds of the watercourse with views of Saltspring Is. Features of the home include heat pump, upgraded kitchen and bathrooms with gas range, quartz counters and walk-out to a private patio, updated primary ensuite and updated colour scheme throughout. The home also offers an open plan kitchen, living and dining areas with access to the large deck, primary bedroom with sliders to the deck, guest bedroom with Murphy bed, guest bath, office/storage space in the garage and a approx. 1000 sq.ft., 5'5" height crawlspace for all that extra storage. No poly-b in this home. All this and more just 40 min to Victoria over the scenic Malahat Drive.
Location
State BC
County Cowichan Valley Regional District
Area Ml Cobble Hill
Zoning CD-1
Direction South
Rooms
Basement Crawl Space, Not Full Height
Main Level Bedrooms 2
Kitchen 1
Interior
Interior Features Dining/Living Combo
Heating Electric, Heat Pump, Natural Gas
Cooling Air Conditioning
Flooring Laminate, Linoleum, Tile
Fireplaces Number 1
Fireplaces Type Gas
Equipment Electric Garage Door Opener
Fireplace 1
Window Features Insulated Windows,Vinyl Frames
Laundry In House
Exterior
Exterior Feature Garden, Low Maintenance Yard
Garage Spaces 2.0
Utilities Available Cable To Lot, Natural Gas To Lot, Underground Utilities
Amenities Available Clubhouse, Common Area, Fitness Centre, Kayak Storage, Meeting Room, Pool: Outdoor, Recreation Facilities, Recreation Room, Secured Entry, Tennis Court(s), Workshop Area
View Y/N 1
View Mountain(s)
Roof Type Fibreglass Shingle
Handicap Access Wheelchair Friendly
Total Parking Spaces 2
Building
Lot Description Easy Access, Gated Community, Landscaped, Level, Marina Nearby, On Golf Course, Private, Quiet Area, Shopping Nearby, Southern Exposure, Wooded Lot
Building Description Insulation: Ceiling,Insulation: Walls,Vinyl Siding, Rancher
Faces South
Story 1
Foundation Poured Concrete
Sewer Sewer Connected
Water Municipal
Structure Type Insulation: Ceiling,Insulation: Walls,Vinyl Siding
Others
HOA Fee Include Garbage Removal,Property Management,Sewer,Water
Restrictions Building Scheme
Tax ID 018-753-116
Ownership Freehold/Strata
Acceptable Financing Purchaser To Finance
Listing Terms Purchaser To Finance
Pets Allowed Cats, Dogs
Read Less Info
Want to know what your home might be worth? Contact us for a FREE valuation!

Our team is ready to help you sell your home for the highest possible price ASAP
Bought with Sutton Group West Coast Realty

"My job is to find and attract mastery-based agents to the office, protect the culture, and make sure everyone is happy! "
3775 Panorama Crescent, Chemainus, British Columbia, V0R 1K4, CAN

