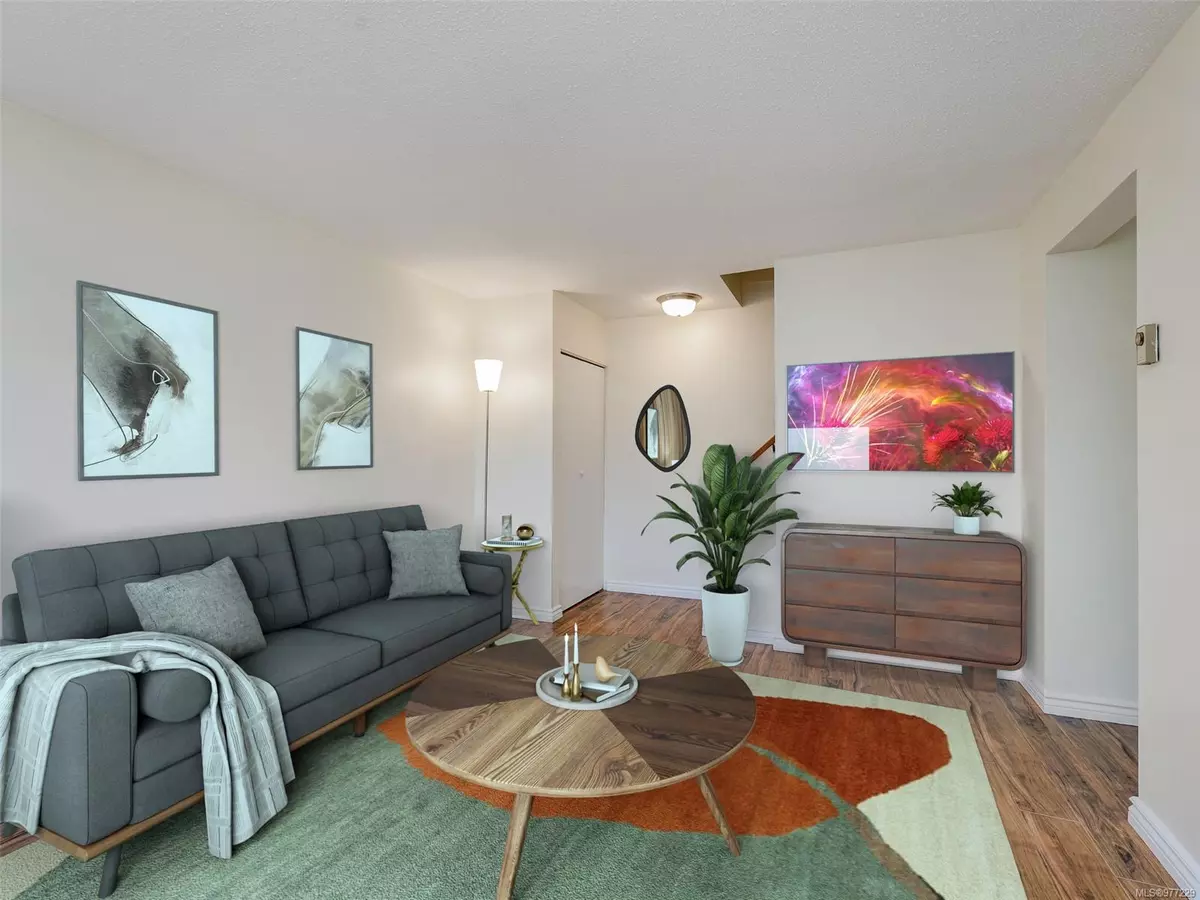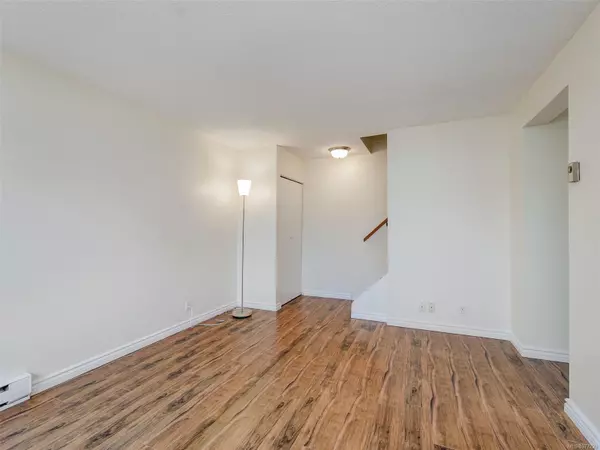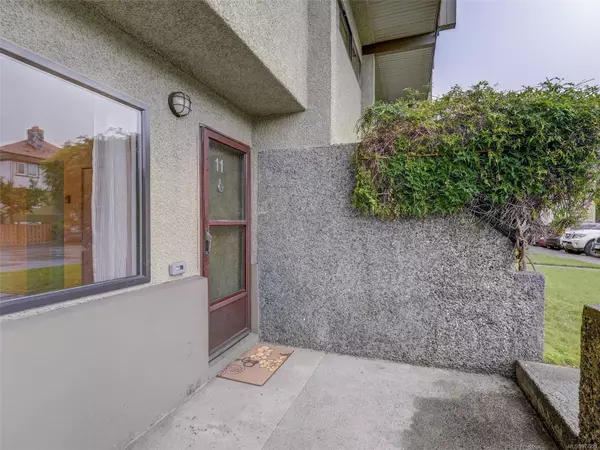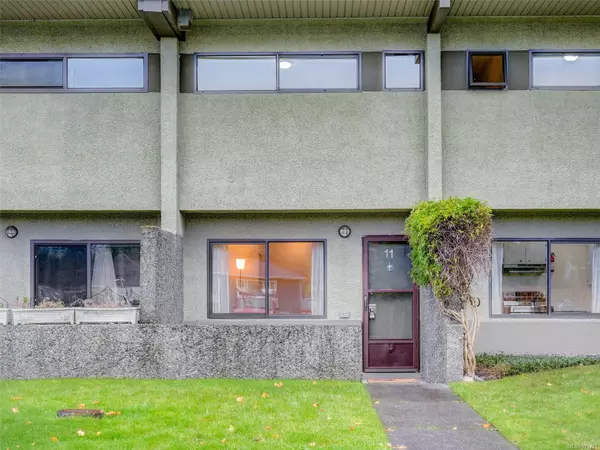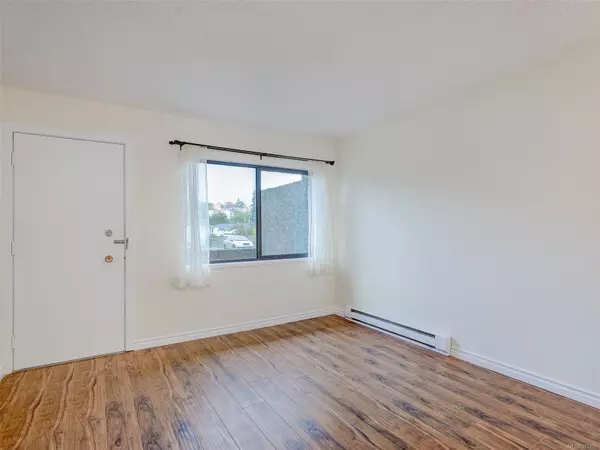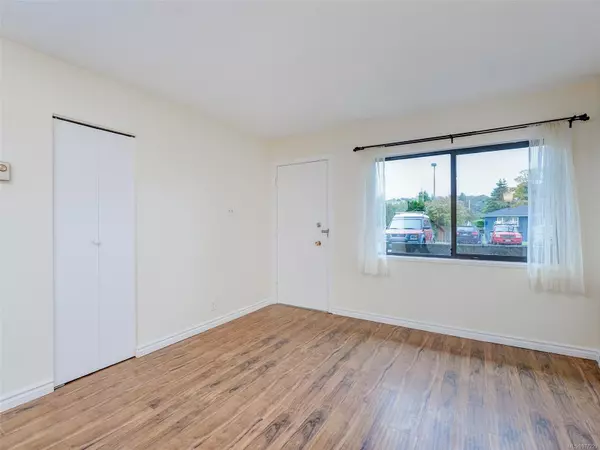$425,000
$435,000
2.3%For more information regarding the value of a property, please contact us for a free consultation.
3 Beds
1 Bath
933 SqFt
SOLD DATE : 11/22/2024
Key Details
Sold Price $425,000
Property Type Condo
Sub Type Condo Apartment
Listing Status Sold
Purchase Type For Sale
Square Footage 933 sqft
Price per Sqft $455
Subdivision Lampson Court
MLS Listing ID 977229
Sold Date 11/22/24
Style Main Level Entry with Upper Level(s)
Bedrooms 3
HOA Fees $458/mo
Rental Info Unrestricted
Year Built 1970
Annual Tax Amount $2,280
Tax Year 2024
Property Description
Fully updated and move-in ready! This professionally updated 3bed/1bath home feels like a townhouse with dedicated parking and private patio directly located outside of unit. This home has been freshly painted completely throughout, with brand new carpeting & new kitchen appliances, your home is move-in ready! You'll love living at Lampson Court, close to all amenities in the beautiful Saxe Point neighbourhood of Esquimalt. Walking distance to incredible ocean front parks, shopping, schools, restaurants, and 10 minutes to downtown Victoria. Downstairs features laminate flooring, huge laundry/storage room, and eat in kitchen. (Fridge included! Waiting for delivery, ask your Realtor for details). Upstairs is a freshly updated bathroom, Primary with large walk-in closet, and two other bedrooms or bed plus den. This well run strata has a large contingency fund and allows 2 cats (no dogs). Offering incredible value & move in ready! Immediate Occupancy available!
Location
State BC
County Capital Regional District
Area Es Old Esquimalt
Direction North
Rooms
Basement None
Kitchen 1
Interior
Heating Baseboard, Electric
Cooling None
Flooring Carpet, Vinyl
Window Features Insulated Windows
Appliance F/S/W/D, Range Hood
Laundry In Unit
Exterior
Exterior Feature Balcony/Patio
Amenities Available Bike Storage
Roof Type Tar/Gravel
Handicap Access No Step Entrance
Total Parking Spaces 1
Building
Lot Description Family-Oriented Neighbourhood, Recreation Nearby, Shopping Nearby
Building Description Stucco,Wood, Main Level Entry with Upper Level(s)
Faces North
Story 4
Foundation Poured Concrete
Sewer Sewer To Lot
Water Municipal
Architectural Style West Coast
Structure Type Stucco,Wood
Others
HOA Fee Include Garbage Removal,Insurance,Maintenance Grounds,Property Management,Water
Tax ID 000-098-558
Ownership Freehold/Strata
Pets Allowed Birds, Caged Mammals, Cats, Number Limit
Read Less Info
Want to know what your home might be worth? Contact us for a FREE valuation!

Our team is ready to help you sell your home for the highest possible price ASAP
Bought with RE/MAX Camosun

"My job is to find and attract mastery-based agents to the office, protect the culture, and make sure everyone is happy! "
3775 Panorama Crescent, Chemainus, British Columbia, V0R 1K4, CAN

