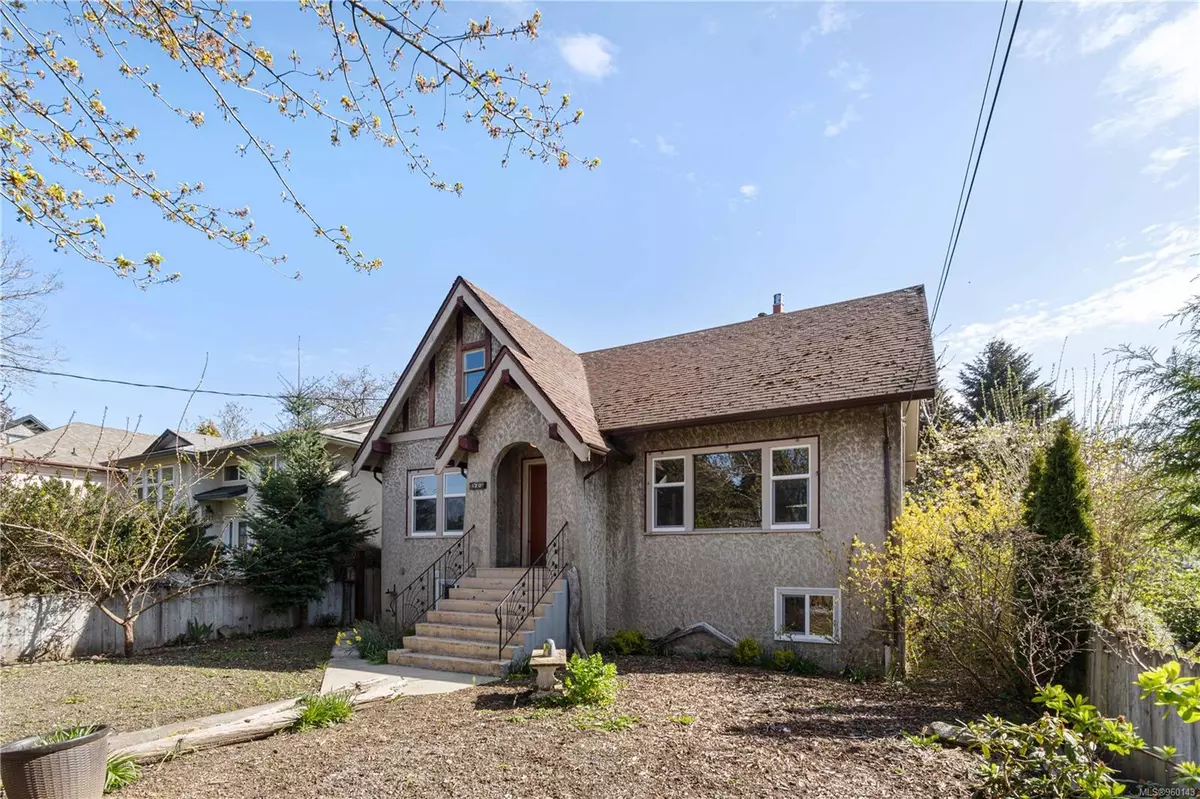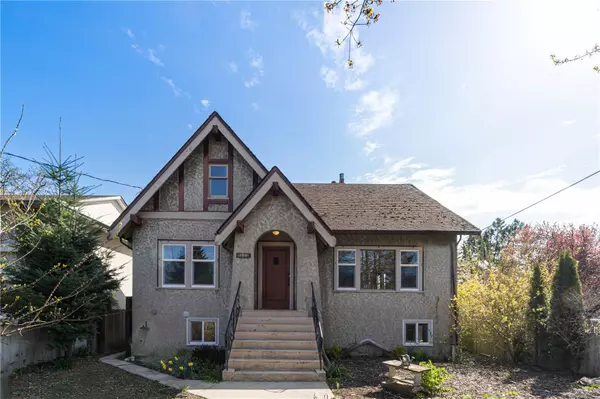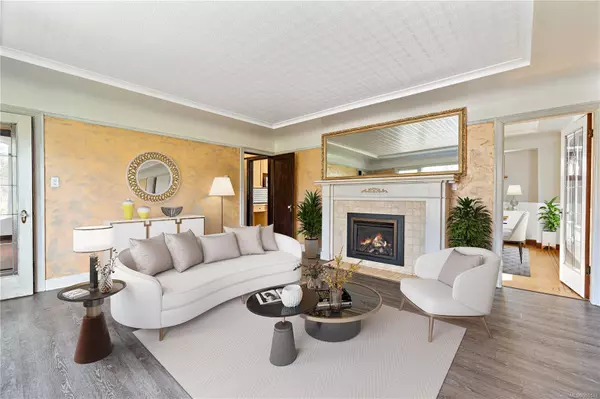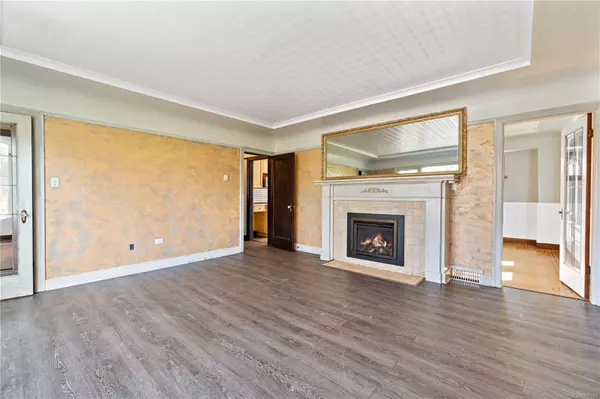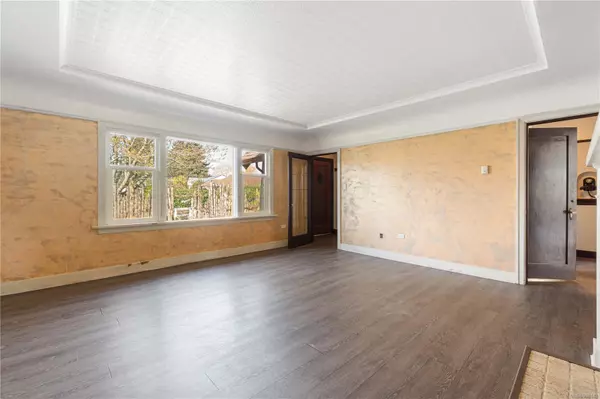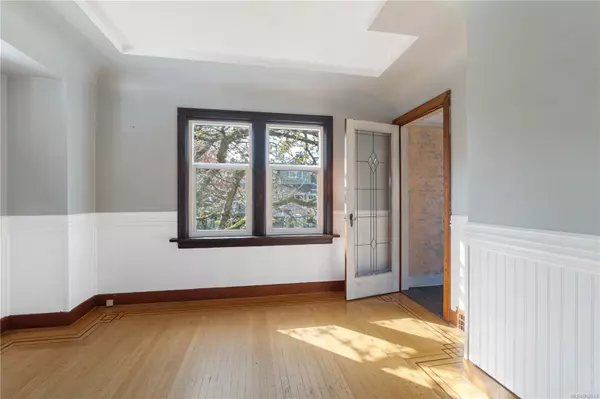$714,605
$745,900
4.2%For more information regarding the value of a property, please contact us for a free consultation.
4 Beds
2 Baths
2,420 SqFt
SOLD DATE : 05/15/2024
Key Details
Sold Price $714,605
Property Type Single Family Home
Sub Type Single Family Detached
Listing Status Sold
Purchase Type For Sale
Square Footage 2,420 sqft
Price per Sqft $295
MLS Listing ID 960143
Sold Date 05/15/24
Style Main Level Entry with Lower/Upper Lvl(s)
Bedrooms 4
Rental Info Unrestricted
Year Built 1940
Annual Tax Amount $3,793
Tax Year 2023
Lot Size 6,969 Sqft
Acres 0.16
Property Description
Welcome to this classic character home in the Old City Quarter of Nanaimo. This unique property is on a large level lot with potential for 3 separate suites and eligible for a carriage house. The main floor has timeless wood finishings, 2 bedrooms, 1 bathroom, large living & dining room, and a kitchen with newer cabinets. There is a side entrance into the laundry room, and a bright eating area overlooking the garden with French doors onto the deck. On the lower floor you'll find 2 more bedrooms, a renovated bathroom with electrical and plumbing roughed in for its own kitchen & laundry. Upper floor has been roughed in for a 1-bed, 1-bath suite with laundry. This home has had several updates to the electrical, plumbing, and perimeter drain. Alley access, a garage, a fully fenced yard with raised garden beds, a pond & marble patio. Located close to schools, restaurants, shopping & the Nanaimo Seawall. Measurements are approximate & should be verified if important.
Location
State BC
County Nanaimo, City Of
Area Na Old City
Zoning R1B - Single Dwelling
Direction West
Rooms
Other Rooms Storage Shed
Basement Finished, Walk-Out Access, With Windows
Main Level Bedrooms 2
Kitchen 1
Interior
Interior Features Dining Room, Eating Area, French Doors
Heating Electric, Natural Gas
Cooling None
Flooring Mixed, Wood
Fireplaces Number 2
Fireplaces Type Gas, Wood Burning
Fireplace 1
Window Features Insulated Windows
Appliance Dishwasher, F/S/W/D, Microwave
Laundry In House
Exterior
Exterior Feature Fencing: Full, Garden, Low Maintenance Yard
Garage Spaces 1.0
Utilities Available Electricity To Lot, Natural Gas To Lot
View Y/N 1
View Mountain(s)
Roof Type Asphalt Shingle
Total Parking Spaces 2
Building
Lot Description Central Location, Family-Oriented Neighbourhood, Landscaped, Level, Recreation Nearby, Shopping Nearby, Sidewalk, Southern Exposure
Building Description Frame Wood,Insulation: Ceiling,Insulation: Partial,Insulation: Walls,Stucco, Main Level Entry with Lower/Upper Lvl(s)
Faces West
Foundation Poured Concrete
Sewer Sewer Connected
Water Municipal
Architectural Style Character
Additional Building Potential
Structure Type Frame Wood,Insulation: Ceiling,Insulation: Partial,Insulation: Walls,Stucco
Others
Tax ID 003-875-253
Ownership Freehold
Pets Allowed Aquariums, Birds, Caged Mammals, Cats, Dogs
Read Less Info
Want to know what your home might be worth? Contact us for a FREE valuation!

Our team is ready to help you sell your home for the highest possible price ASAP
Bought with Team 3000 Realty Ltd.

"My job is to find and attract mastery-based agents to the office, protect the culture, and make sure everyone is happy! "
3775 Panorama Crescent, Chemainus, British Columbia, V0R 1K4, CAN

