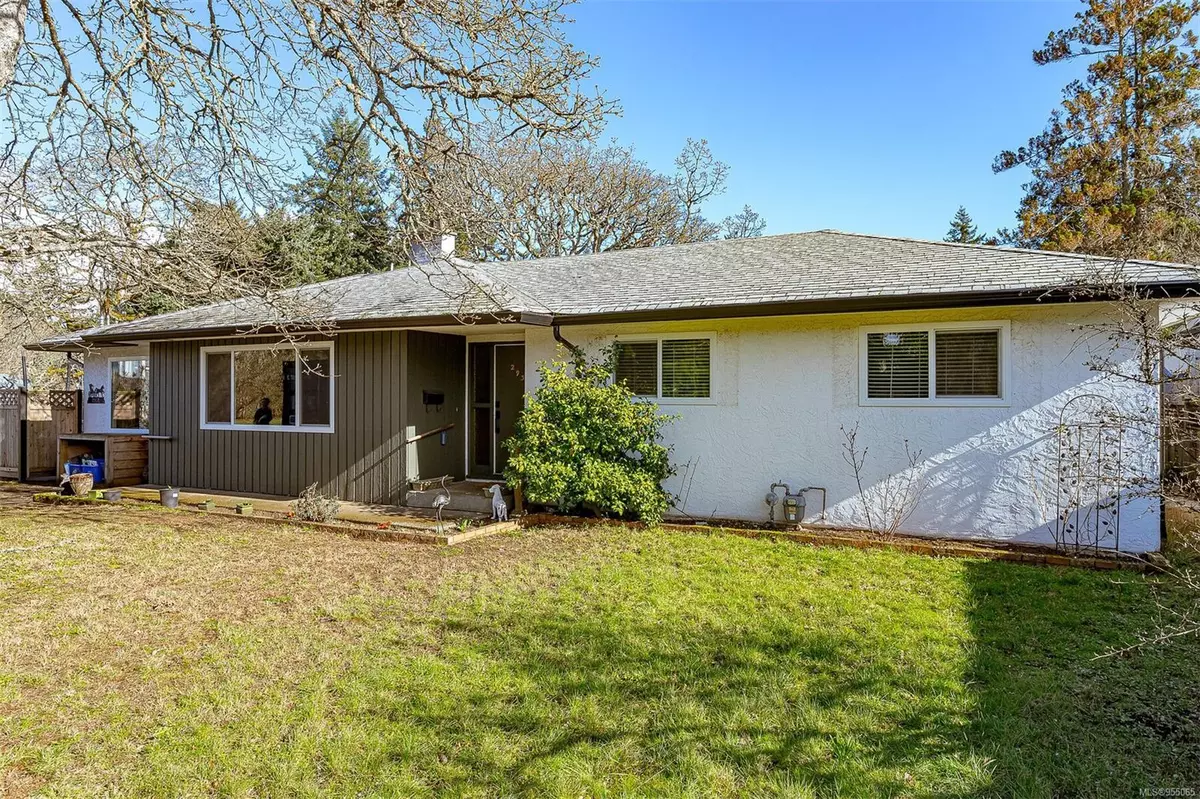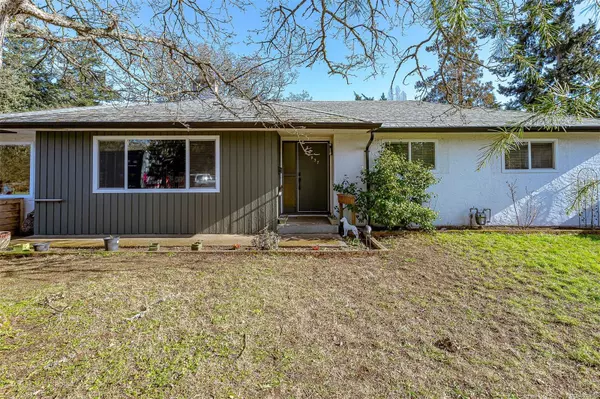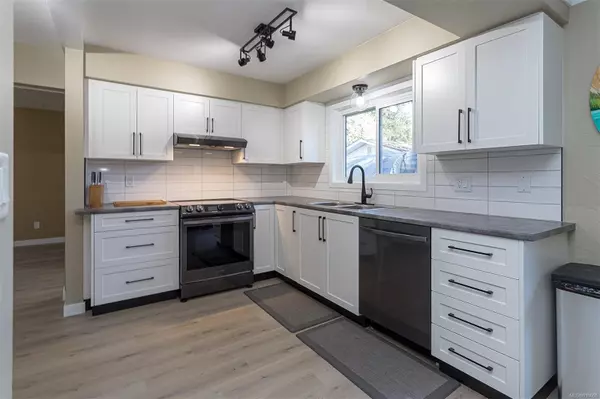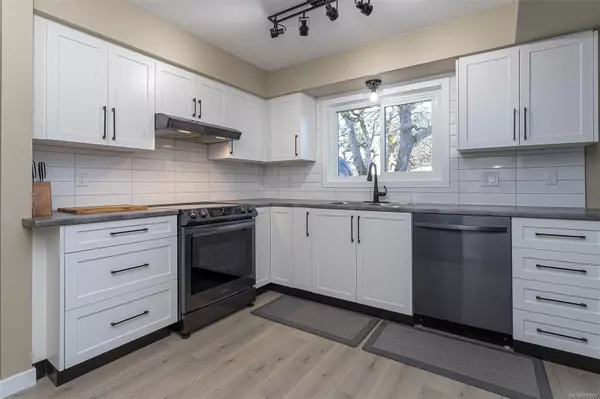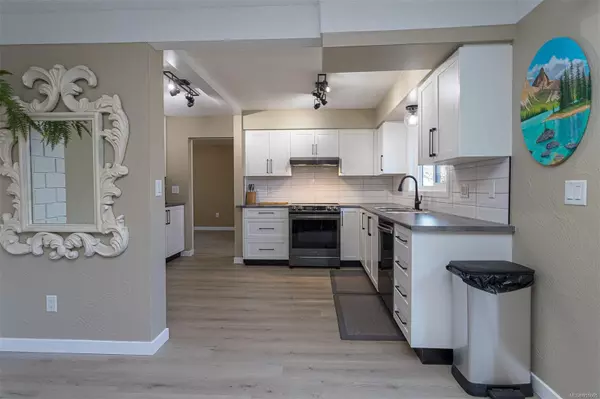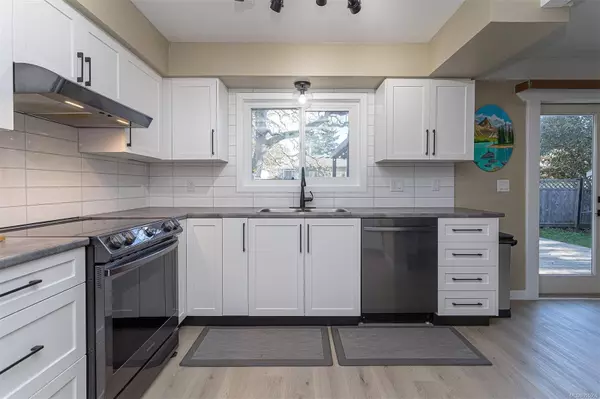$855,000
$869,900
1.7%For more information regarding the value of a property, please contact us for a free consultation.
3 Beds
2 Baths
1,534 SqFt
SOLD DATE : 05/15/2024
Key Details
Sold Price $855,000
Property Type Single Family Home
Sub Type Single Family Detached
Listing Status Sold
Purchase Type For Sale
Square Footage 1,534 sqft
Price per Sqft $557
MLS Listing ID 955065
Sold Date 05/15/24
Style Rancher
Bedrooms 3
Rental Info Unrestricted
Year Built 1969
Annual Tax Amount $3,193
Tax Year 2023
Lot Size 8,276 Sqft
Acres 0.19
Property Description
Spacious and family friendly rancher on an amazing, nearly .2 acre landscaped lot! Nestled with mature landscaping on a quiet a cul-de-sac, this 3 bed 2 bath rancher style home features a recently updated kitchen and appliances with new flooring areas, and an updated main bathroom. The dedicated dining area opens to an expansive deck that leads to the beautiful and fun flat lot. Plenty of sunshine and space for family, friends, and pets in the fenced yard. Dedicated laundry and mud room just inside the back doors. Forced air natural gas furnace heating system. Wood burning fireplace. New Cedar Shed. New Windows. Approx 2 ft crawl under most of the house for handy maintenance and storage. A quiet neighbourhood with a short drive or walk to all amenities, close to parks, playgrounds, and schools, and has easy access to multiple commuting routes. A truly great opportunity!
Location
State BC
County Capital Regional District
Area Co Hatley Park
Direction West
Rooms
Other Rooms Storage Shed
Basement Crawl Space
Main Level Bedrooms 3
Kitchen 1
Interior
Interior Features Eating Area
Heating Baseboard, Electric, Forced Air, Natural Gas
Cooling None
Fireplaces Type Living Room, Wood Burning
Appliance Dishwasher, F/S/W/D, Microwave
Laundry In House
Exterior
Roof Type Asphalt Shingle
Handicap Access Primary Bedroom on Main
Building
Lot Description Cul-de-sac, Irregular Lot
Building Description Stucco,Wood, Rancher
Faces West
Foundation Poured Concrete
Sewer Septic System
Water Municipal
Additional Building None
Structure Type Stucco,Wood
Others
Tax ID 002-273-187
Ownership Freehold
Acceptable Financing Must Be Paid Off
Listing Terms Must Be Paid Off
Pets Allowed Aquariums, Birds, Caged Mammals, Cats, Dogs
Read Less Info
Want to know what your home might be worth? Contact us for a FREE valuation!

Our team is ready to help you sell your home for the highest possible price ASAP
Bought with Pemberton Holmes - Westshore

"My job is to find and attract mastery-based agents to the office, protect the culture, and make sure everyone is happy! "
3775 Panorama Crescent, Chemainus, British Columbia, V0R 1K4, CAN

