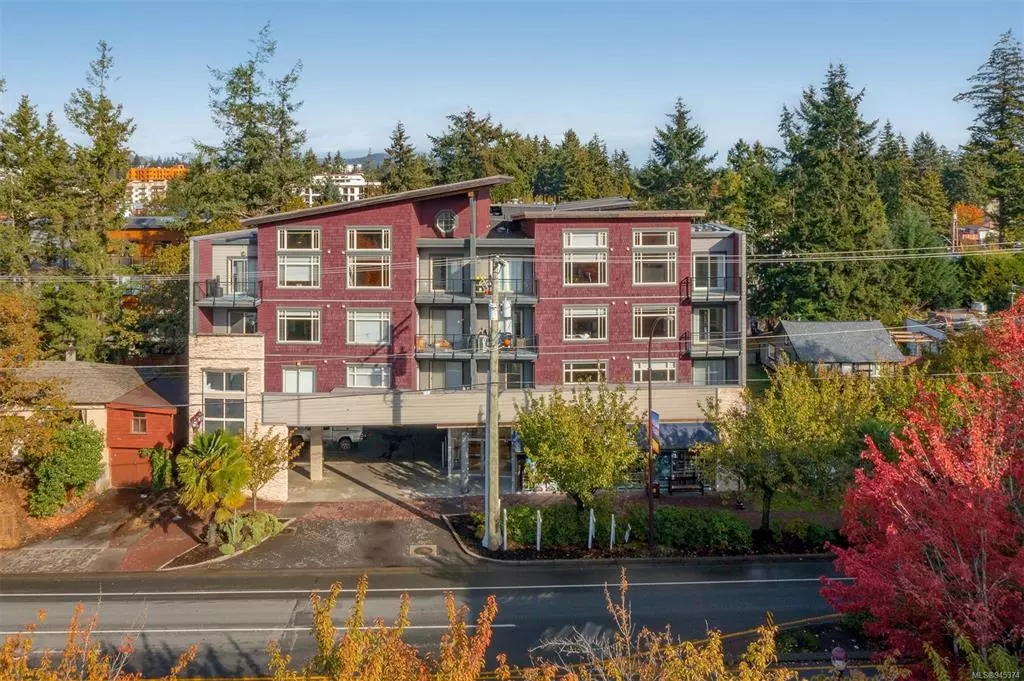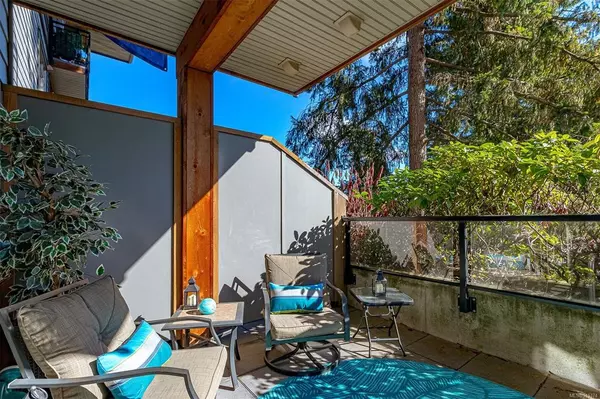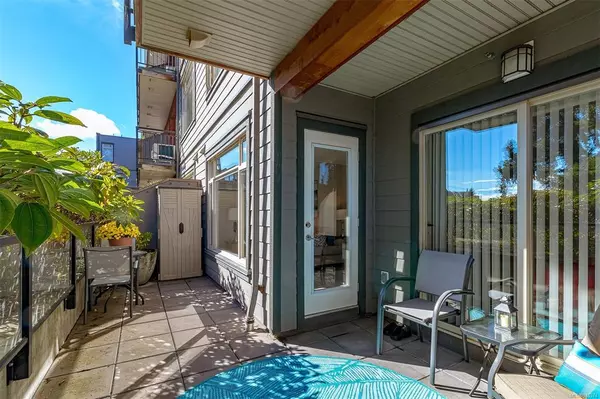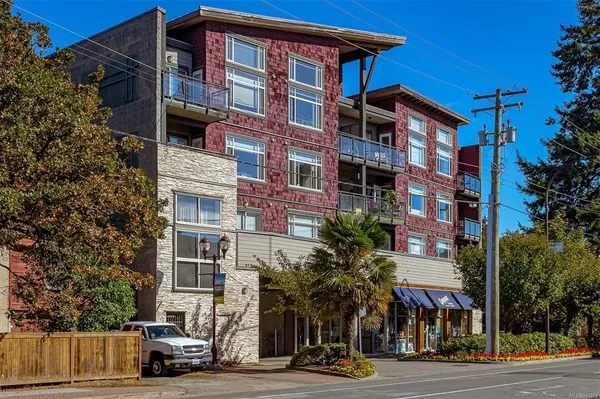$432,000
$439,000
1.6%For more information regarding the value of a property, please contact us for a free consultation.
1 Bed
1 Bath
701 SqFt
SOLD DATE : 11/16/2023
Key Details
Sold Price $432,000
Property Type Condo
Sub Type Condo Apartment
Listing Status Sold
Purchase Type For Sale
Square Footage 701 sqft
Price per Sqft $616
Subdivision Evo West
MLS Listing ID 945374
Sold Date 11/16/23
Style Condo
Bedrooms 1
HOA Fees $245/mo
Rental Info Unrestricted
Year Built 2009
Annual Tax Amount $1,418
Tax Year 2022
Lot Size 871 Sqft
Acres 0.02
Property Description
Welcome to EVO WEST in the Heart of Downtown Langford! This FULLY RENOVATED unit is located on the quiet side of the building and features an extra large patio perfect for outdoor entertaining. Recent kitchen upgrades include Quartz Countertops, Newer Kitchen Cabinets, Dishwasher & Micro Hood Fan, and beautiful laminate flooring in the main living areas. Fresh paint throughout with newer carpet in the bedroom and a newer sink & counter in the Jack & Jill ensuite bathroom. Other features include 9’ ceilings throughout, SS Appliances, in-suite laundry, & a secure parking stall. Walk to everything downtown Langford has to offer with schools, parks, coffee shops, restaurants, pubs, transit system and more at your doorstep! FIRST TIME BUYERS & INVESTORS you are not going to want to miss out here, makes a perfect starter home, Pied a Terre, or holding property. Quality is evident the moment you walk through the door, HOT WATER INCLUDED.
Location
State BC
County Capital Regional District
Area La Langford Proper
Direction Southeast
Rooms
Main Level Bedrooms 1
Kitchen 1
Interior
Interior Features Controlled Entry, Dining/Living Combo
Heating Baseboard, Electric
Cooling None
Flooring Laminate, Tile
Window Features Blinds,Insulated Windows
Appliance Dishwasher, F/S/W/D, Microwave, Range Hood
Laundry In Unit
Exterior
Exterior Feature Balcony/Patio
Amenities Available Bike Storage
Roof Type Asphalt Torch On
Handicap Access Wheelchair Friendly
Total Parking Spaces 1
Building
Lot Description Irregular Lot
Building Description Cement Fibre,Frame Wood,Insulation: Ceiling,Stone,Wood, Condo
Faces Southeast
Story 4
Foundation Poured Concrete
Sewer Sewer Connected
Water Municipal
Structure Type Cement Fibre,Frame Wood,Insulation: Ceiling,Stone,Wood
Others
HOA Fee Include Garbage Removal,Hot Water,Insurance,Maintenance Grounds,Property Management,Sewer,Water
Tax ID 027-866-882
Ownership Freehold/Strata
Acceptable Financing Purchaser To Finance
Listing Terms Purchaser To Finance
Pets Allowed Aquariums, Birds, Caged Mammals, Cats, Dogs
Read Less Info
Want to know what your home might be worth? Contact us for a FREE valuation!

Our team is ready to help you sell your home for the highest possible price ASAP
Bought with RE/MAX Camosun

"My job is to find and attract mastery-based agents to the office, protect the culture, and make sure everyone is happy! "
3775 Panorama Crescent, Chemainus, British Columbia, V0R 1K4, CAN






