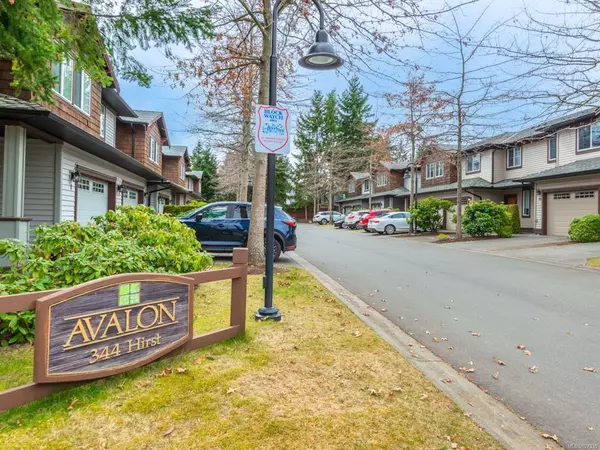$635,000
$669,900
5.2%For more information regarding the value of a property, please contact us for a free consultation.
3 Beds
3 Baths
1,681 SqFt
SOLD DATE : 05/10/2023
Key Details
Sold Price $635,000
Property Type Townhouse
Sub Type Row/Townhouse
Listing Status Sold
Purchase Type For Sale
Square Footage 1,681 sqft
Price per Sqft $377
Subdivision Avalon
MLS Listing ID 927335
Sold Date 05/10/23
Style Main Level Entry with Upper Level(s)
Bedrooms 3
HOA Fees $320/mo
Rental Info Unrestricted
Year Built 2007
Annual Tax Amount $2,974
Tax Year 2022
Property Description
Luxury townhome in Central Parksville - best unit in the complex! This beautifully appointed 3 bed 3 bath home underwent a complete top to bottom renovation in 2018 making it essentially a brand new unit at the time. Spacious & welcoming, this home offers 1681 Sq.ft spread out over 2 levels with a fantastic layout & high end finishings throughout. Entry level features an open floor plan w/ high ceilings, large living room w/ a corner gas fireplace & a showstopper new kitchen w/ granite counters, stone backsplash and new appliances. Upstairs, you will find 3 oversized bedrooms, incl. the primary bedroom with double walk-in closets & updated ensuite. Remaining are the 2 bedrooms - both a good size at 12x10 compared to many builds these days & updated 4pc main bath. Located in the Avalon, a quiet & well maintained complex, ideally situated within walking distance to downtown shopping, restaurants & the famous Parksville beach. This one won’t last long - book a showing today!
Location
State BC
County Parksville, City Of
Area Pq Parksville
Zoning RS2
Direction See Remarks
Rooms
Basement Crawl Space
Kitchen 1
Interior
Heating Baseboard, Electric
Cooling None
Flooring Mixed
Fireplaces Number 1
Fireplaces Type Gas
Equipment Central Vacuum
Fireplace 1
Window Features Insulated Windows
Laundry In Unit
Exterior
Exterior Feature Balcony/Patio, Low Maintenance Yard, Sprinkler System
Garage Spaces 1.0
Roof Type Fibreglass Shingle
Total Parking Spaces 1
Building
Lot Description Central Location, Landscaped, Marina Nearby, Recreation Nearby, Shopping Nearby
Building Description Insulation: Ceiling,Insulation: Walls,Vinyl Siding, Main Level Entry with Upper Level(s)
Faces See Remarks
Story 2
Foundation Poured Concrete
Sewer Sewer To Lot
Water Municipal
Structure Type Insulation: Ceiling,Insulation: Walls,Vinyl Siding
Others
HOA Fee Include Garbage Removal,Maintenance Structure,Property Management,Sewer,Water
Tax ID 027-523-934
Ownership Freehold/Strata
Pets Allowed Cats, Dogs, Number Limit, Size Limit
Read Less Info
Want to know what your home might be worth? Contact us for a FREE valuation!

Our team is ready to help you sell your home for the highest possible price ASAP
Bought with Royal LePage Parksville-Qualicum Beach Realty (QU)

"My job is to find and attract mastery-based agents to the office, protect the culture, and make sure everyone is happy! "
3775 Panorama Crescent, Chemainus, British Columbia, V0R 1K4, CAN






