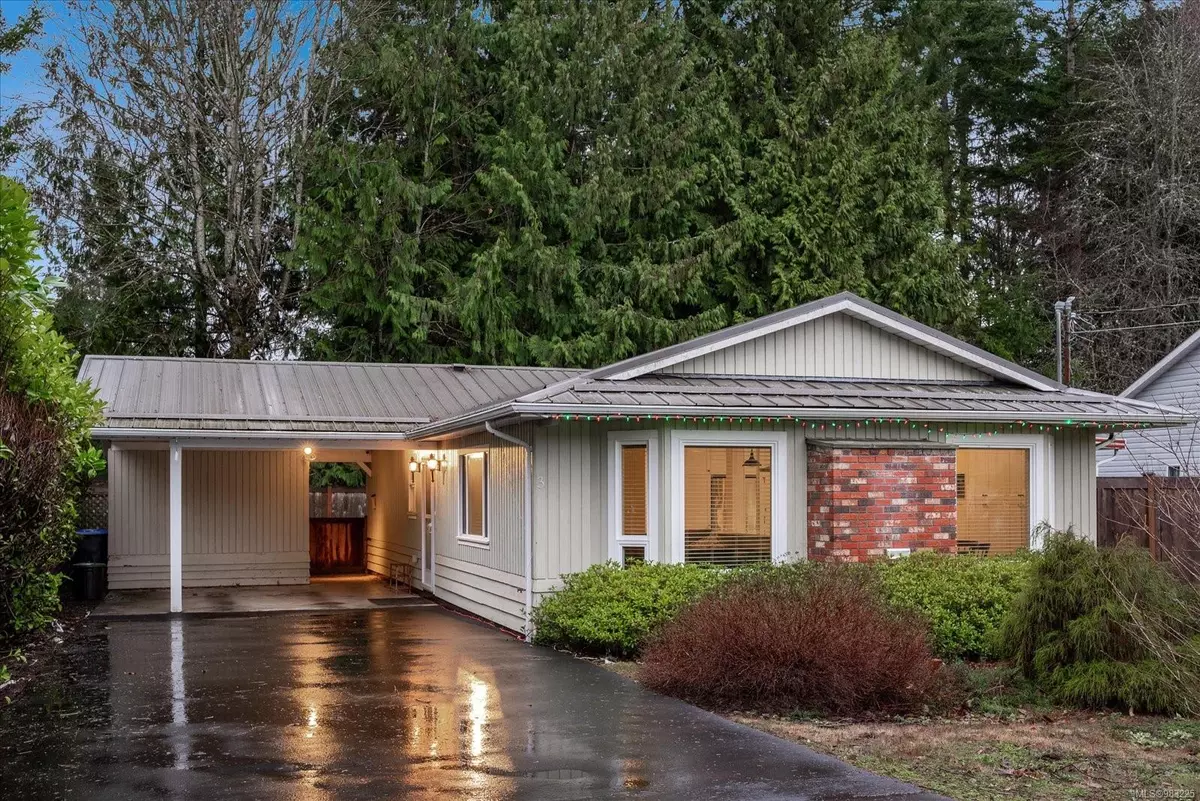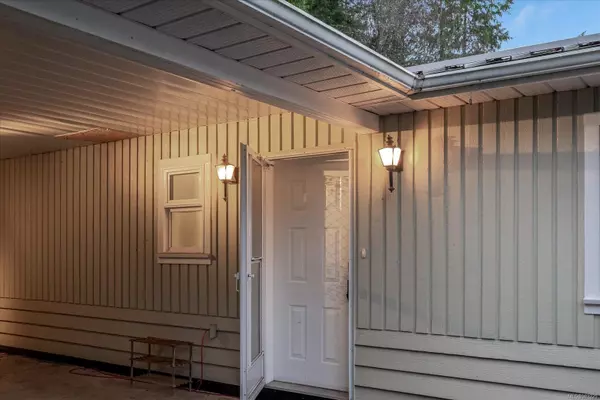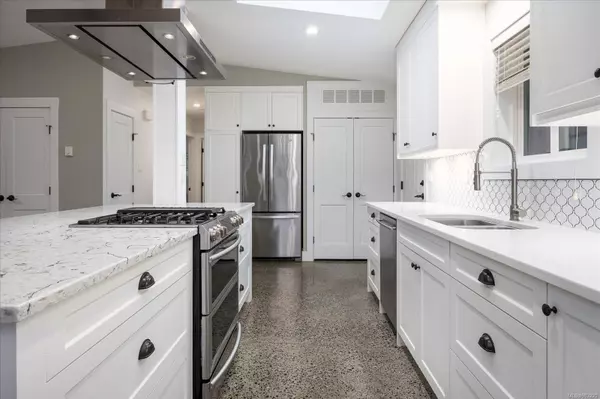
2 Beds
2 Baths
1,106 SqFt
2 Beds
2 Baths
1,106 SqFt
Key Details
Property Type Single Family Home
Sub Type Single Family Detached
Listing Status Active
Purchase Type For Sale
Square Footage 1,106 sqft
Price per Sqft $568
Subdivision Pioneer Garden Estates
MLS Listing ID 983225
Style Rancher
Bedrooms 2
Condo Fees $27/mo
Rental Info Some Rentals
Year Built 1988
Annual Tax Amount $2,983
Tax Year 2023
Lot Size 6,098 Sqft
Acres 0.14
Property Description
Room sizes and details deemed to be correct. Please verify if important. Showings start Sat Dec. 21st.
Location
State BC
County Parksville, City Of
Area Parksville/Qualicum
Zoning RS1
Rooms
Other Rooms Storage Shed
Basement None
Main Level Bedrooms 2
Kitchen 1
Interior
Interior Features Storage, Vaulted Ceiling(s)
Heating Electric, Heat Pump
Cooling Air Conditioning
Flooring Concrete
Fireplaces Number 1
Fireplaces Type Gas
Fireplace Yes
Appliance Built-in Range, Dishwasher, F/S/W/D
Heat Source Electric, Heat Pump
Laundry In House
Exterior
Parking Features Carport, Driveway
Carport Spaces 1
Utilities Available Natural Gas To Lot
Roof Type Metal
Total Parking Spaces 2
Building
Lot Description Cul-de-sac, Quiet Area
Faces Northeast
Entry Level 1
Foundation Slab
Sewer Sewer Connected
Water Municipal
Structure Type Frame Wood,Insulation: Ceiling,Insulation: Walls,Wood
Others
Pets Allowed Yes
Restrictions ALR: No
Tax ID 000-800-694
Ownership Freehold/Strata
Pets Allowed Aquariums, Birds, Caged Mammals, Cats, Dogs

"My job is to find and attract mastery-based agents to the office, protect the culture, and make sure everyone is happy! "
3775 Panorama Crescent, Chemainus, British Columbia, V0R 1K4, CAN






