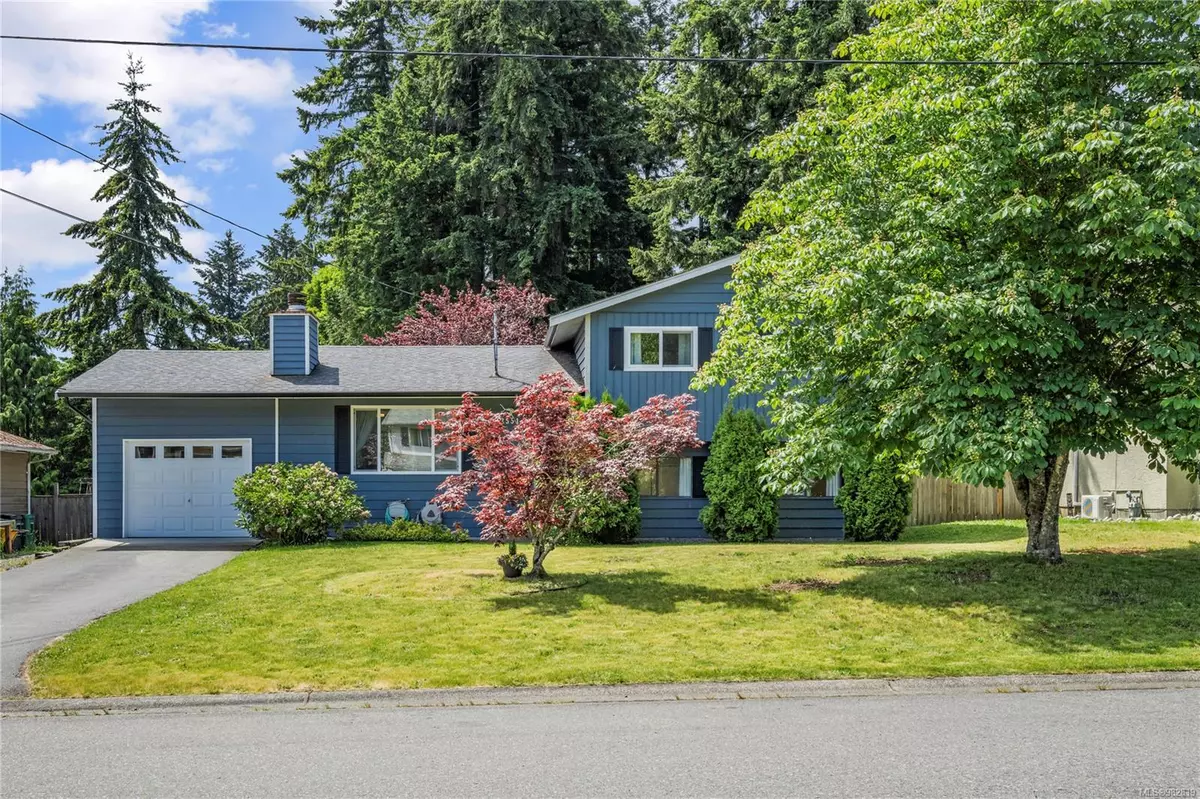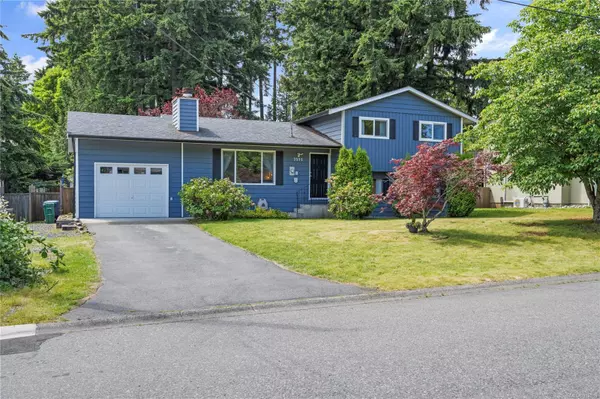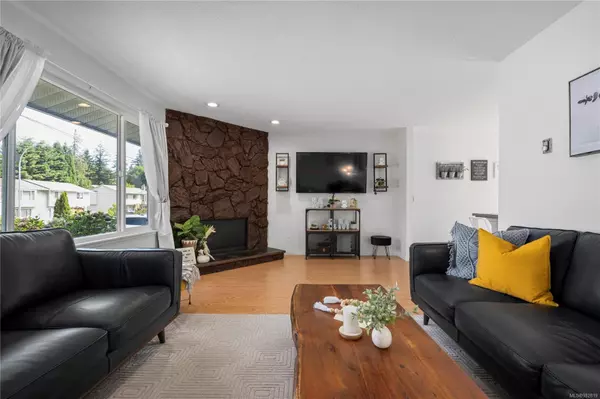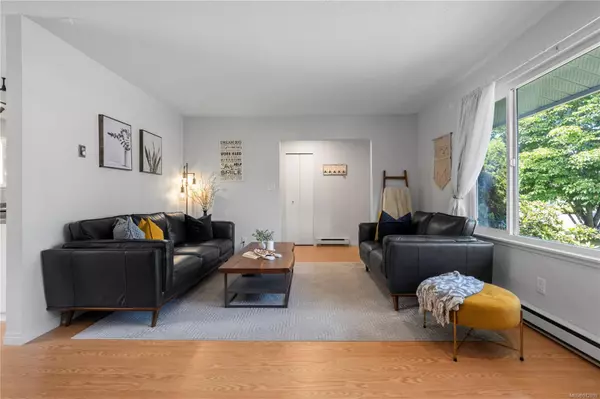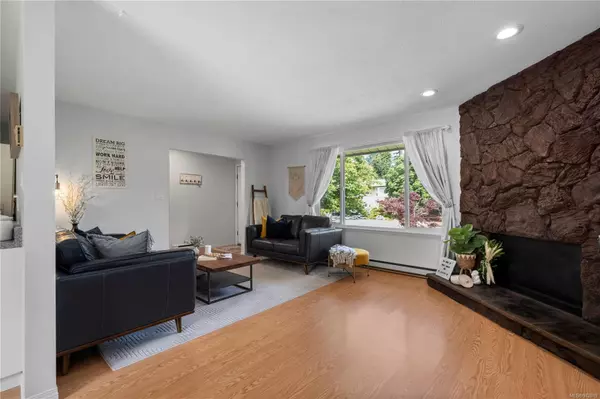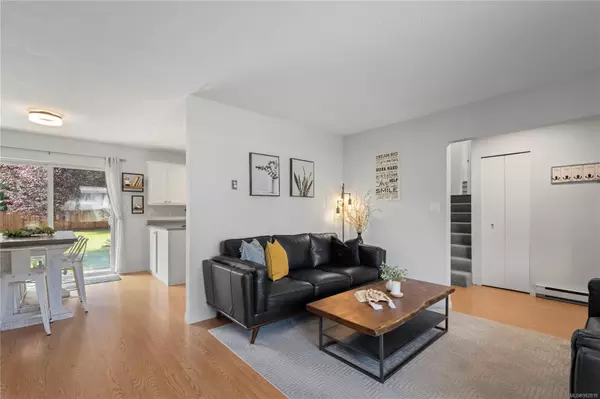3 Beds
2 Baths
1,696 SqFt
3 Beds
2 Baths
1,696 SqFt
Key Details
Property Type Single Family Home
Sub Type Single Family Detached
Listing Status Active
Purchase Type For Sale
Square Footage 1,696 sqft
Price per Sqft $433
MLS Listing ID 982819
Style Split Level
Bedrooms 3
Rental Info Unrestricted
Year Built 1982
Annual Tax Amount $4,062
Tax Year 2023
Lot Size 8,712 Sqft
Acres 0.2
Property Description
Location
State BC
County Nanaimo, City Of
Area Nanaimo
Zoning R1
Rooms
Other Rooms Storage Shed
Basement Finished, Full
Kitchen 1
Interior
Heating Baseboard, Electric
Cooling None
Flooring Carpet, Laminate, Vinyl
Fireplaces Number 1
Fireplaces Type Wood Burning
Fireplace Yes
Window Features Vinyl Frames
Heat Source Baseboard, Electric
Laundry In House
Exterior
Exterior Feature Balcony/Patio, Fenced, Fencing: Full
Parking Features Driveway, Garage
Garage Spaces 1.0
Roof Type Asphalt Shingle
Total Parking Spaces 3
Building
Lot Description Central Location, Cul-de-sac, Family-Oriented Neighbourhood, Level, No Through Road, Quiet Area, Recreation Nearby, Shopping Nearby
Faces North
Foundation Slab
Sewer Sewer Connected
Water Municipal
Structure Type Frame Wood,Insulation All,Wood
Others
Pets Allowed Yes
Tax ID 001-026-445
Ownership Freehold
Pets Allowed Aquariums, Birds, Caged Mammals, Cats, Dogs
"My job is to find and attract mastery-based agents to the office, protect the culture, and make sure everyone is happy! "
3775 Panorama Crescent, Chemainus, British Columbia, V0R 1K4, CAN

