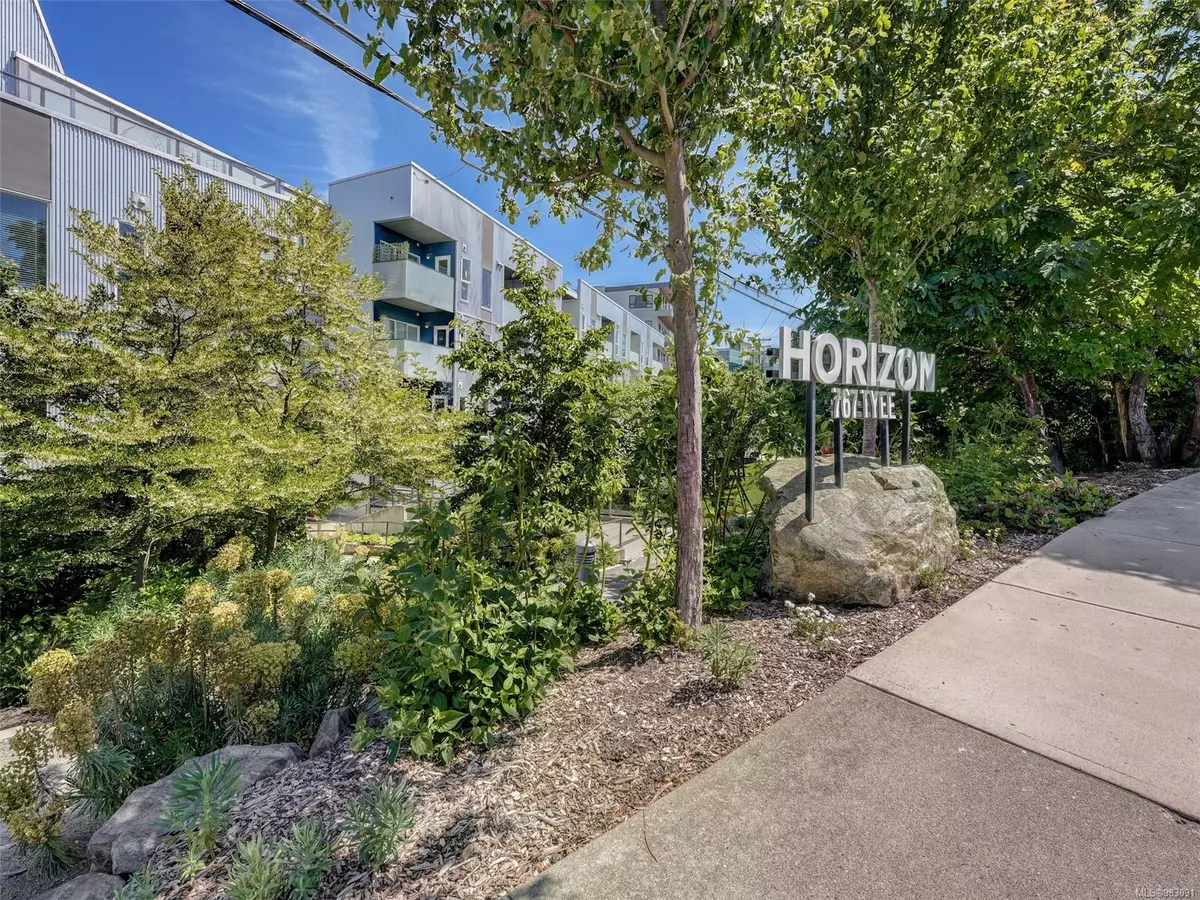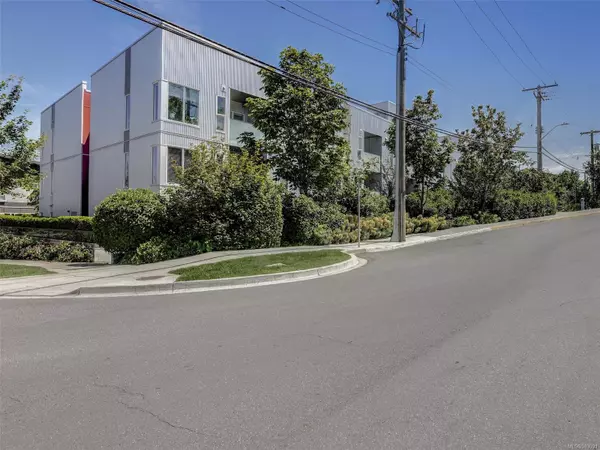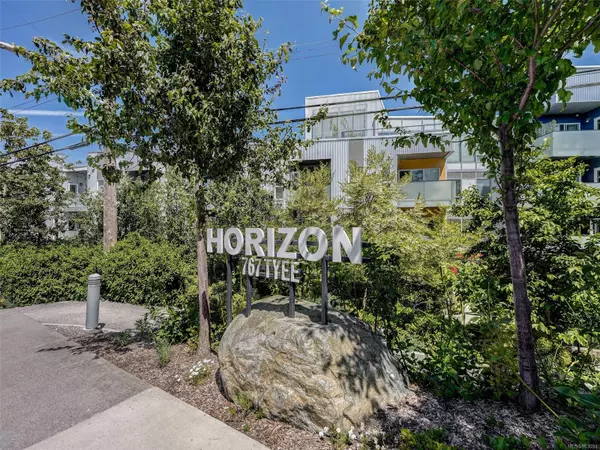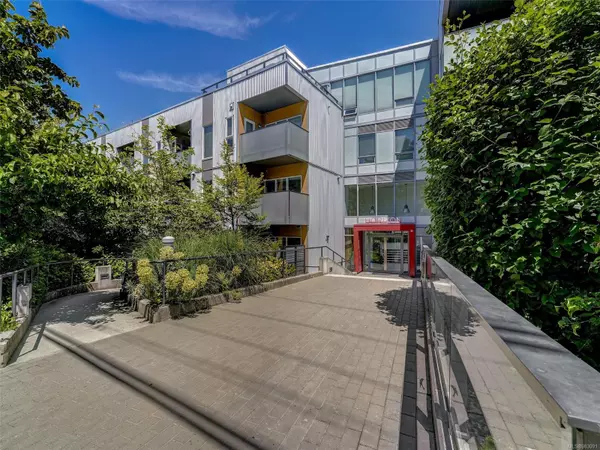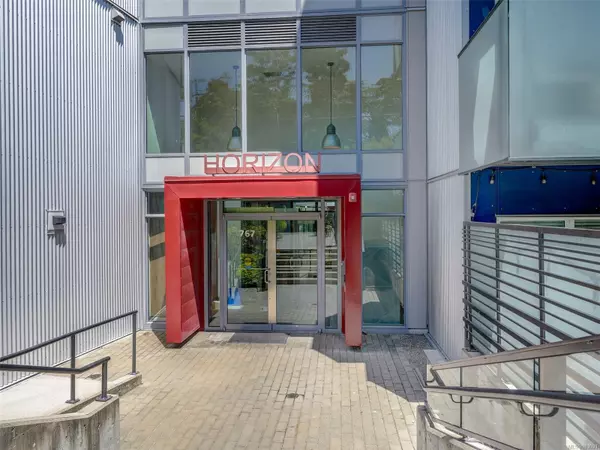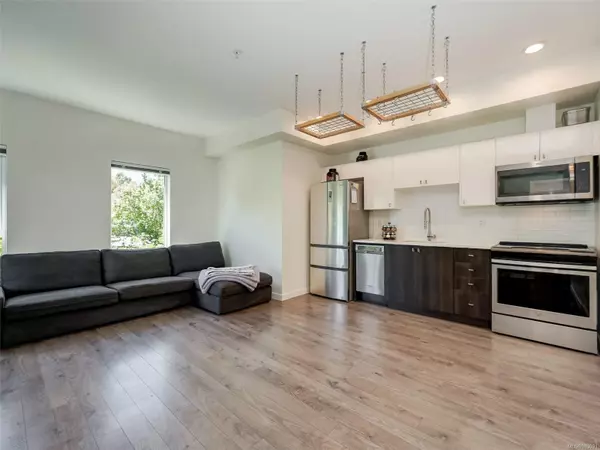
1 Bed
1 Bath
549 SqFt
1 Bed
1 Bath
549 SqFt
Key Details
Property Type Condo
Sub Type Condo Apartment
Listing Status Active
Purchase Type For Sale
Square Footage 549 sqft
Price per Sqft $890
Subdivision Horizon At The Railyard
MLS Listing ID 983091
Style Condo
Bedrooms 1
Condo Fees $210/mo
Rental Info Some Rentals
Year Built 2017
Annual Tax Amount $2,178
Tax Year 2023
Lot Size 435 Sqft
Acres 0.01
Property Description
Location
State BC
County Capital Regional District
Area Victoria West
Direction Skinner right on Tyee
Rooms
Main Level Bedrooms 1
Kitchen 1
Interior
Interior Features Dining/Living Combo, Storage
Heating Baseboard, Electric
Cooling None
Flooring Laminate, Tile
Window Features Vinyl Frames,Window Coverings
Appliance Dishwasher, F/S/W/D, Oven/Range Electric
Heat Source Baseboard, Electric
Laundry In Unit
Exterior
Exterior Feature Balcony/Patio
Parking Features Underground
Amenities Available Bike Storage, Common Area
View Y/N Yes
View City
Roof Type Asphalt Torch On
Accessibility Primary Bedroom on Main, Wheelchair Friendly
Handicap Access Primary Bedroom on Main, Wheelchair Friendly
Total Parking Spaces 1
Building
Lot Description Square Lot
Faces Southeast
Entry Level 1
Foundation Poured Concrete
Sewer Sewer To Lot
Water Municipal
Structure Type Aluminum Siding,Cement Fibre,Frame Wood,Insulation: Ceiling,Insulation: Walls,Metal Siding
Others
Pets Allowed Yes
HOA Fee Include Caretaker,Garbage Removal,Insurance,Maintenance Grounds,Maintenance Structure,Property Management,Water
Tax ID 030-294-771
Ownership Freehold/Strata
Miscellaneous Balcony,Parking Stall,Separate Storage
Pets Allowed Aquariums, Birds, Caged Mammals, Cats, Dogs, Number Limit

"My job is to find and attract mastery-based agents to the office, protect the culture, and make sure everyone is happy! "
3775 Panorama Crescent, Chemainus, British Columbia, V0R 1K4, CAN

