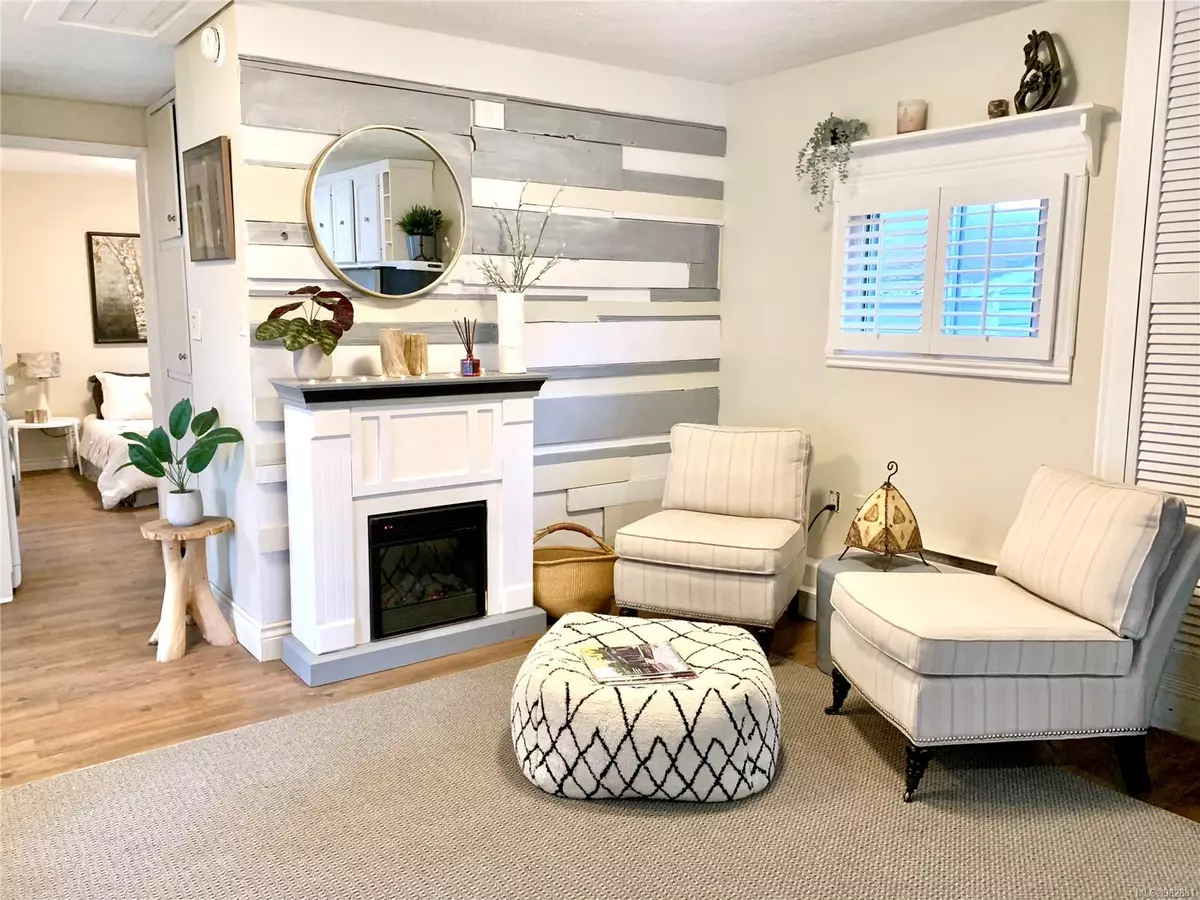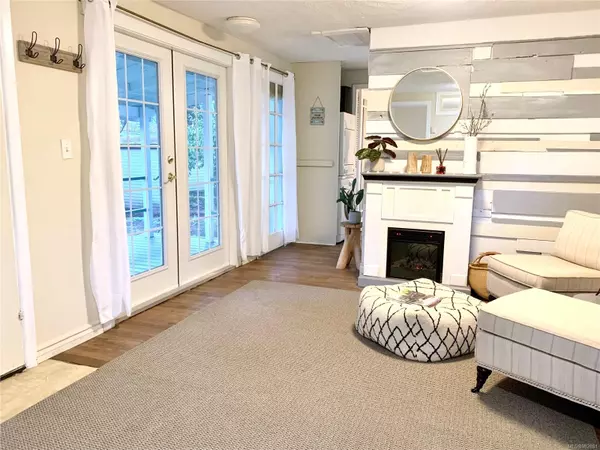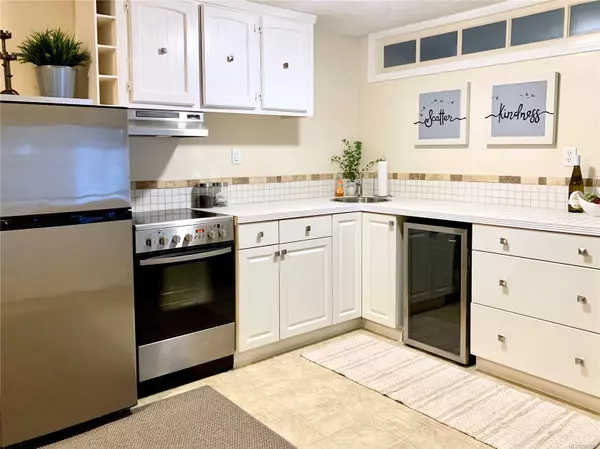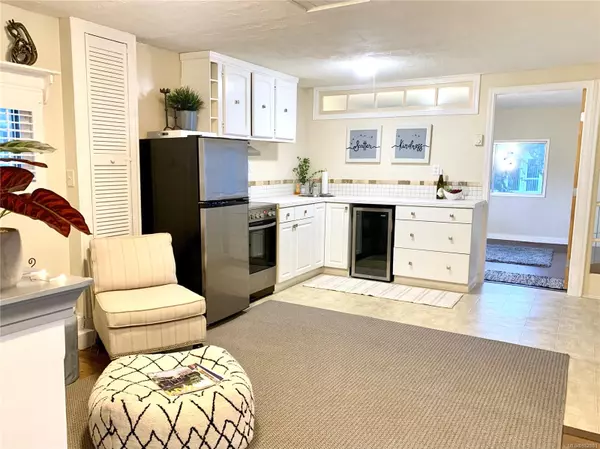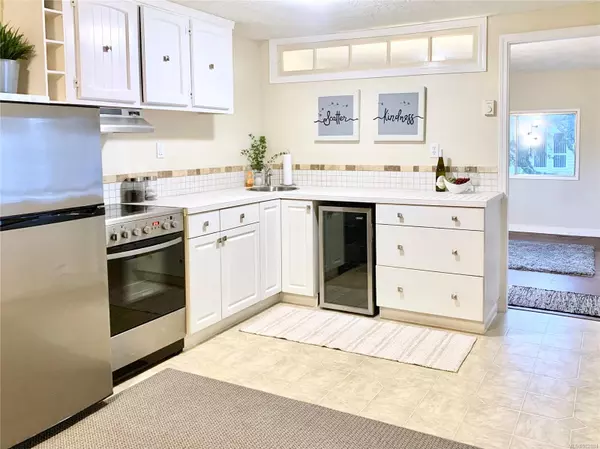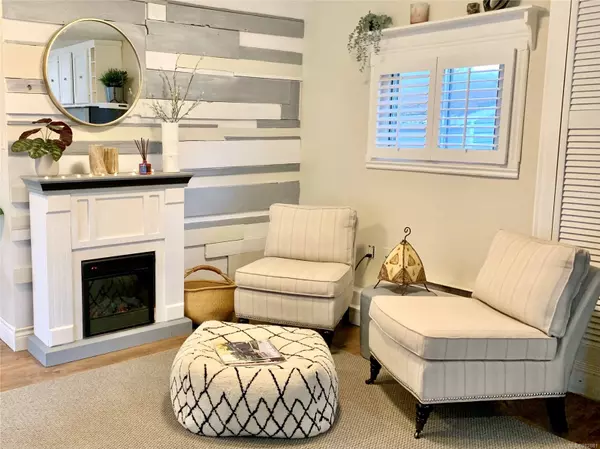2 Beds
1 Bath
576 SqFt
2 Beds
1 Bath
576 SqFt
Key Details
Property Type Manufactured Home
Sub Type Manufactured Home
Listing Status Active
Purchase Type For Sale
Square Footage 576 sqft
Price per Sqft $173
Subdivision Woodland Park
MLS Listing ID 982881
Style Other
Bedrooms 2
Condo Fees $825/mo
Rental Info No Rentals
Year Built 1969
Annual Tax Amount $508
Tax Year 2023
Property Description
Location
State BC
County Capital Regional District
Area Langford
Direction ***Off Peatt Road
Rooms
Basement Crawl Space, Other
Main Level Bedrooms 2
Kitchen 1
Interior
Interior Features Dining/Living Combo, French Doors, Wine Storage
Heating Baseboard, Electric
Cooling None
Flooring Mixed
Fireplaces Number 1
Fireplaces Type Electric, Living Room
Fireplace Yes
Window Features Storm Window(s)
Appliance F/S/W/D, Range Hood
Heat Source Baseboard, Electric
Laundry In House
Exterior
Exterior Feature Balcony/Patio
Parking Features Driveway
Roof Type Asphalt Torch On
Accessibility Ground Level Main Floor, Primary Bedroom on Main
Handicap Access Ground Level Main Floor, Primary Bedroom on Main
Total Parking Spaces 1
Building
Lot Description Cul-de-sac, Irregular Lot, Level, Wooded Lot
Faces East
Entry Level 1
Foundation Other
Sewer Sewer Connected
Water Municipal
Structure Type Metal Siding,Wood
Others
Pets Allowed No
HOA Fee Include Garbage Removal,Maintenance Grounds,Property Management,Recycling,Sewer,Water
Ownership Pad Rental
Pets Allowed None
"My job is to find and attract mastery-based agents to the office, protect the culture, and make sure everyone is happy! "
3775 Panorama Crescent, Chemainus, British Columbia, V0R 1K4, CAN

