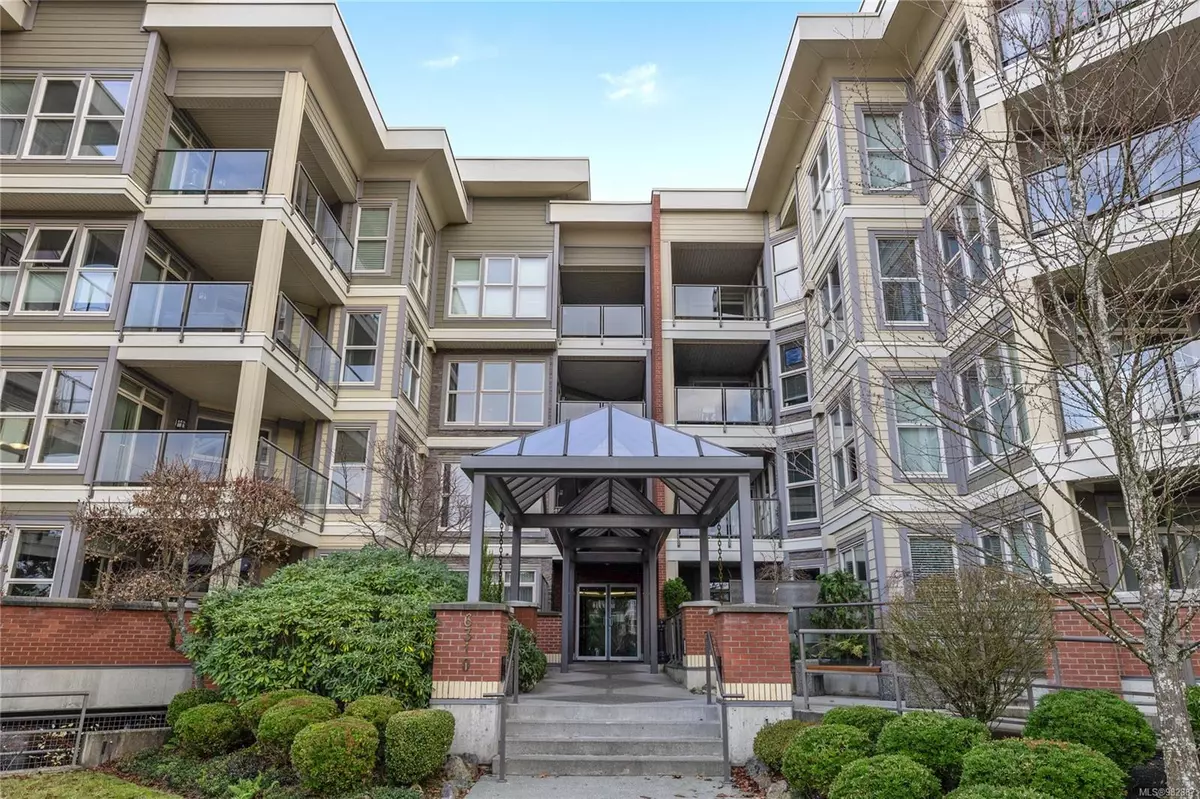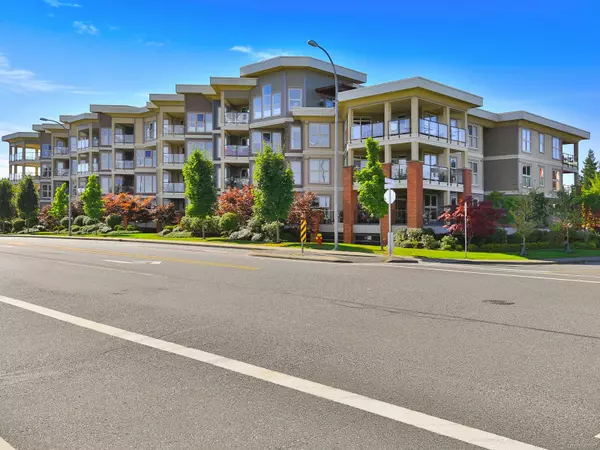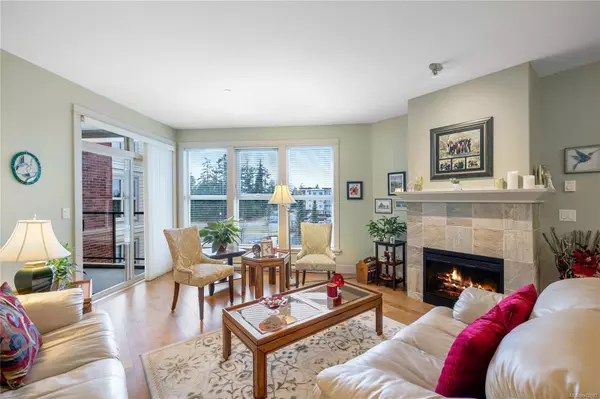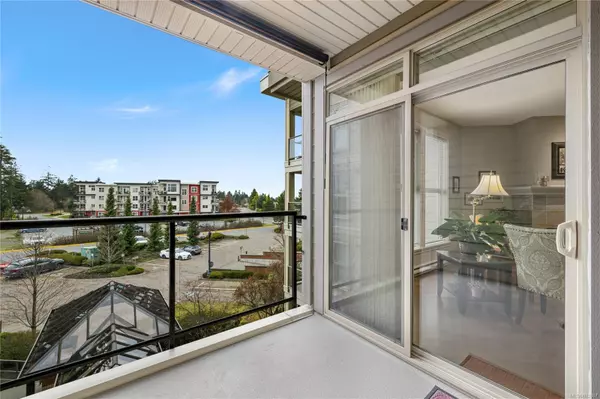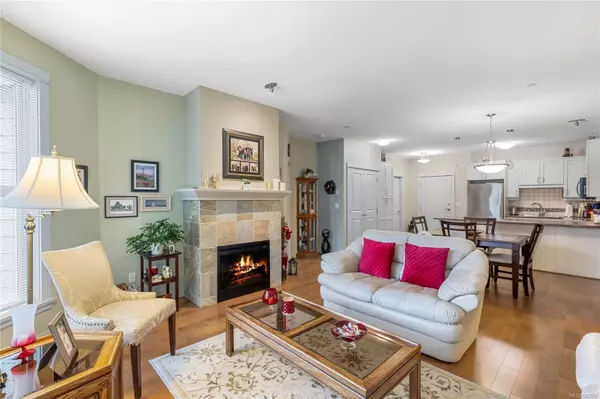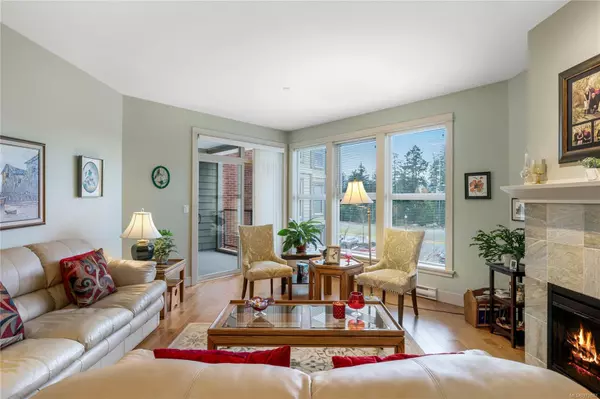2 Beds
2 Baths
1,260 SqFt
2 Beds
2 Baths
1,260 SqFt
Key Details
Property Type Condo
Sub Type Condo Apartment
Listing Status Active
Purchase Type For Sale
Square Footage 1,260 sqft
Price per Sqft $535
Subdivision The Texada
MLS Listing ID 982887
Style Condo
Bedrooms 2
Condo Fees $505/mo
Rental Info Unrestricted
Year Built 2008
Annual Tax Amount $3,478
Tax Year 2023
Lot Size 1,306 Sqft
Acres 0.03
Property Description
Location
State BC
County Nanaimo, City Of
Area Nanaimo
Rooms
Main Level Bedrooms 2
Kitchen 1
Interior
Heating Baseboard, Electric
Cooling None
Flooring Mixed
Fireplaces Number 1
Fireplaces Type Electric, Living Room
Fireplace Yes
Heat Source Baseboard, Electric
Laundry In Unit
Exterior
Parking Features Open, Underground
Amenities Available Elevator(s), Secured Entry
View Y/N Yes
View Ocean
Roof Type Membrane
Total Parking Spaces 2
Building
Lot Description Landscaped, Recreation Nearby, Shopping Nearby
Faces Northwest
Entry Level 1
Foundation Poured Concrete
Sewer Sewer Connected
Water Municipal
Structure Type Cement Fibre,Frame Wood
Others
Pets Allowed Yes
HOA Fee Include Garbage Removal,Maintenance Grounds,Maintenance Structure,Property Management,Recycling,Sewer,Water
Tax ID 027-579-565
Ownership Freehold/Strata
Miscellaneous Deck/Patio
Pets Allowed Cats, Dogs, Number Limit, Size Limit
"My job is to find and attract mastery-based agents to the office, protect the culture, and make sure everyone is happy! "
3775 Panorama Crescent, Chemainus, British Columbia, V0R 1K4, CAN

