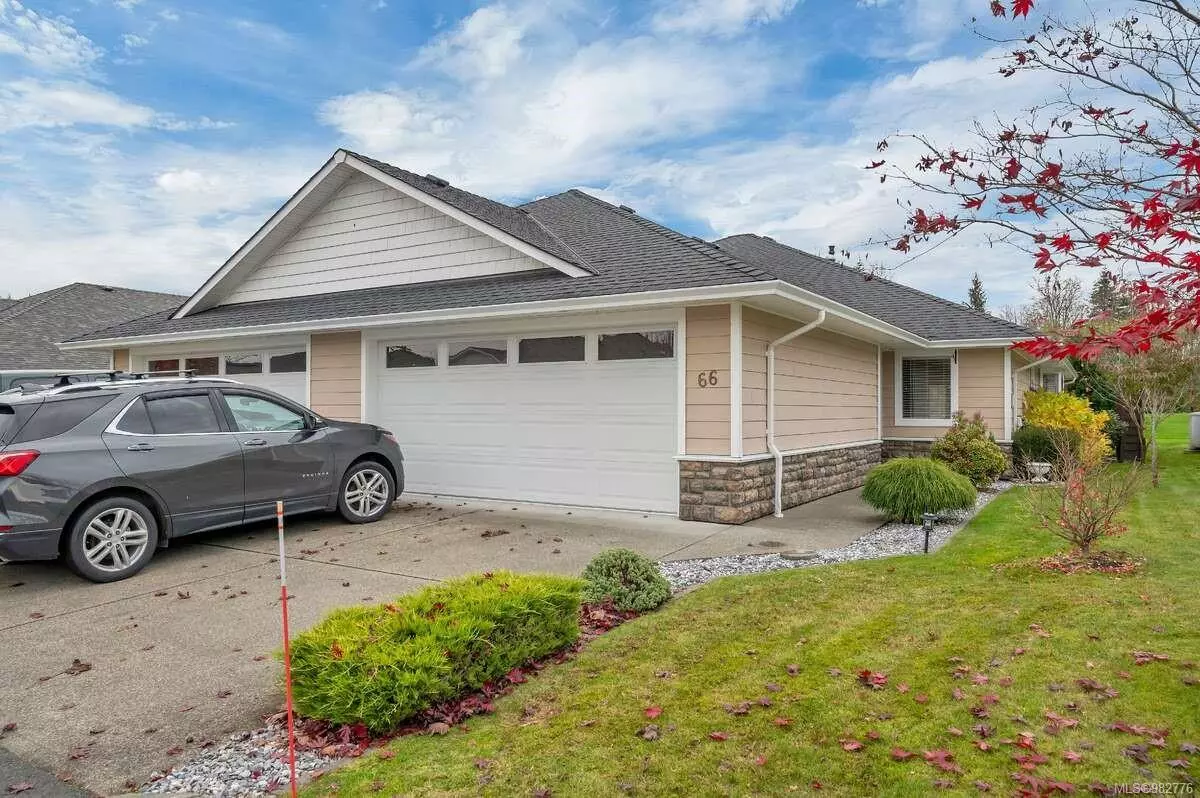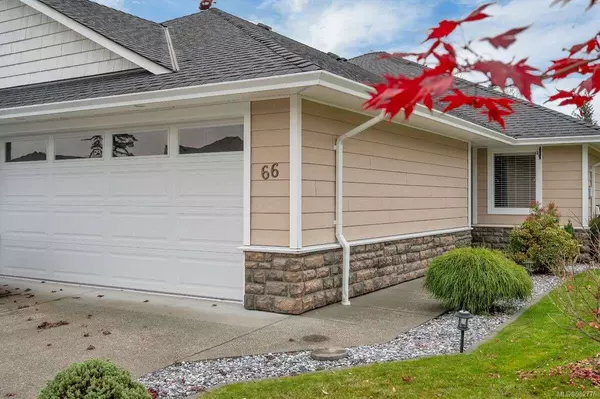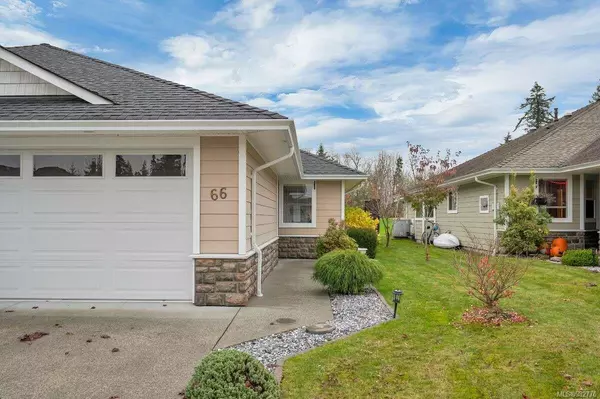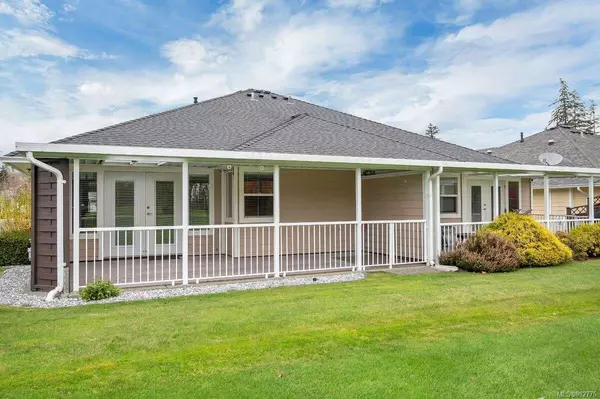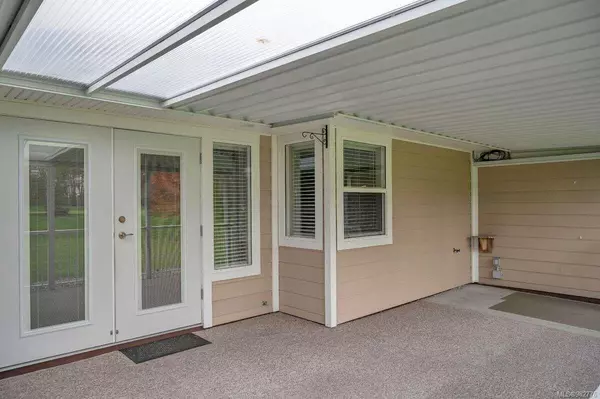
2 Beds
2 Baths
1,324 SqFt
2 Beds
2 Baths
1,324 SqFt
Key Details
Property Type Single Family Home
Sub Type Single Family Detached
Listing Status Active
Purchase Type For Sale
Square Footage 1,324 sqft
Price per Sqft $524
Subdivision Shades Of Green
MLS Listing ID 982776
Style Other
Bedrooms 2
HOA Fees $250/mo
Rental Info Unrestricted
Year Built 2007
Annual Tax Amount $3,400
Tax Year 2024
Lot Size 3,920 Sqft
Acres 0.09
Property Description
Welcome to Shades of Green gated community. Overlooking #4 green of Naturally Pacific golf course this meticulously maintained 1324 sqft unit has 2 generous bedrooms plus office/bonus room off the kitchen. Spacious living room with gas fireplace, French doors leading to a huge 13 by 26 covered patio. Granite countertops in kitchen, stainless appliances and plenty of cabinets. Walk-thru closet with custom shelving leads into a 3 piece ensuite. Main bathroom has a 5ft shower. Heat pump provides economical heating and cooling year round. The double garage was converted to living space but can easily be potentially converted back. All exterior doors have Phantom Screens.
Location
State BC
County Campbell River, City Of
Area Cr Campbell River West
Zoning RM-1
Direction West
Rooms
Basement Crawl Space
Main Level Bedrooms 2
Kitchen 1
Interior
Interior Features Dining/Living Combo, French Doors, Storage
Heating Heat Pump, Natural Gas
Cooling Air Conditioning
Fireplaces Number 1
Fireplaces Type Gas
Equipment Central Vacuum Roughed-In
Fireplace Yes
Window Features Blinds,Insulated Windows,Screens,Skylight(s),Vinyl Frames
Appliance Dishwasher, Dryer, F/S/W/D, Garburator, Microwave, Refrigerator, Washer
Laundry In Unit
Exterior
Exterior Feature Balcony/Patio
Garage Spaces 2.0
Utilities Available Cable Available, Cable To Lot, Electricity To Lot, Garbage, Natural Gas To Lot, Phone To Lot, Recycling
Amenities Available Shared BBQ, Street Lighting
Roof Type Fibreglass Shingle
Handicap Access Accessible Entrance, Ground Level Main Floor, No Step Entrance
Total Parking Spaces 4
Building
Lot Description Adult-Oriented Neighbourhood, Central Location, Curb & Gutter, Easy Access, Gated Community, Irrigation Sprinkler(s), Landscaped, Level, No Through Road, On Golf Course, Rectangular Lot, Serviced
Building Description Cement Fibre,Frame Wood,Insulation: Ceiling,Insulation: Walls, Other
Faces West
Story 1
Foundation Poured Concrete
Sewer Sewer Connected
Water Municipal
Additional Building None
Structure Type Cement Fibre,Frame Wood,Insulation: Ceiling,Insulation: Walls
Others
HOA Fee Include Garbage Removal,Maintenance Grounds,Property Management
Restrictions Restrictive Covenants
Tax ID 027-203-557
Ownership Freehold/Strata
Pets Allowed Birds, Cats, Dogs

"My job is to find and attract mastery-based agents to the office, protect the culture, and make sure everyone is happy! "
3775 Panorama Crescent, Chemainus, British Columbia, V0R 1K4, CAN

