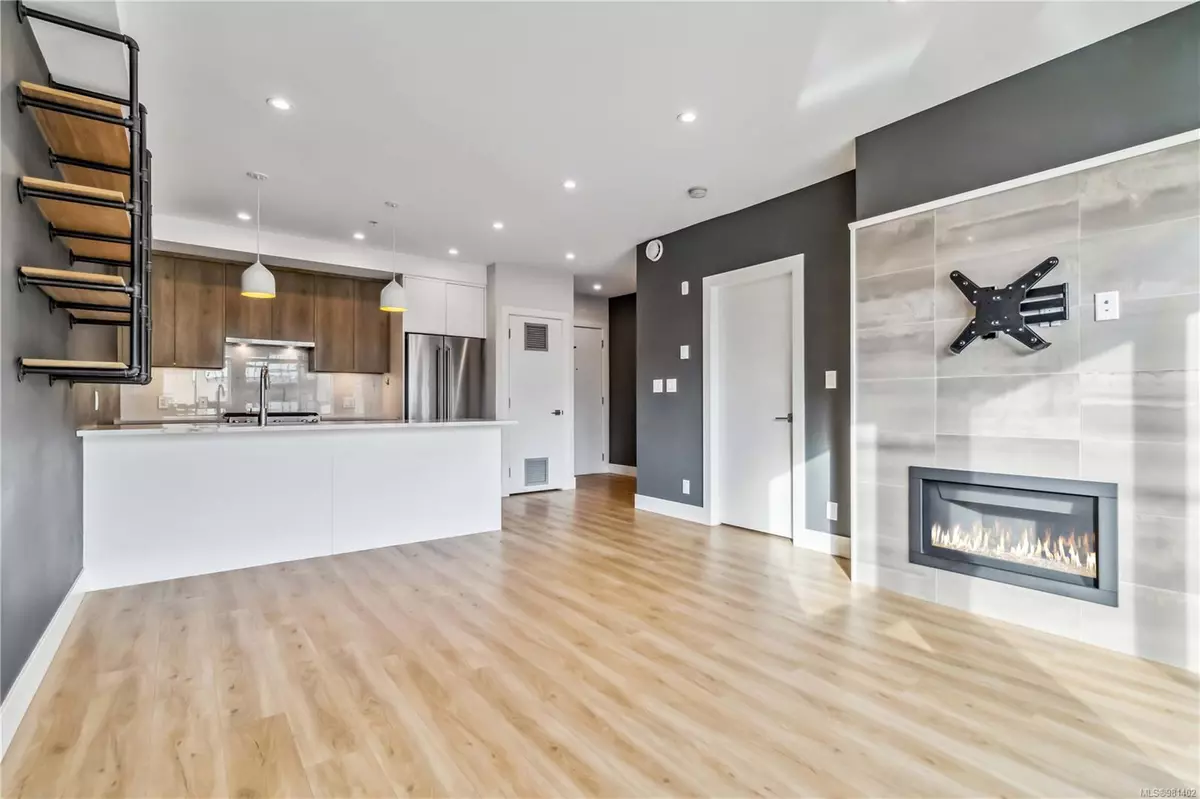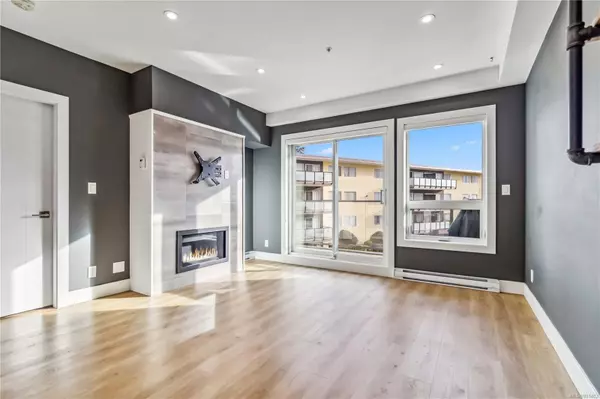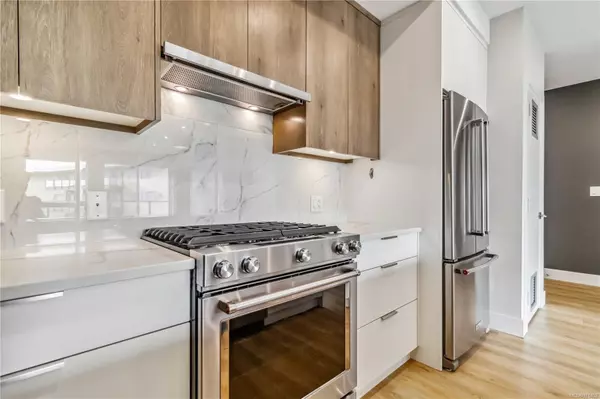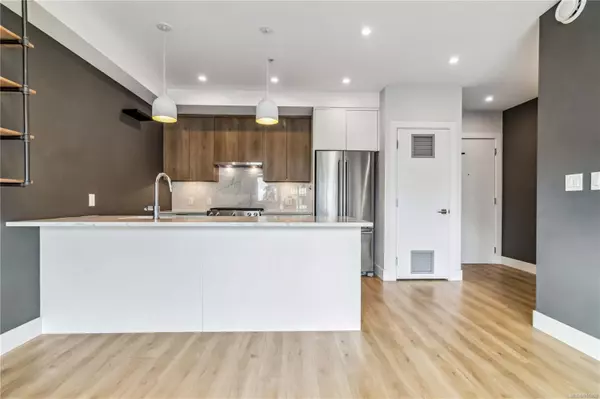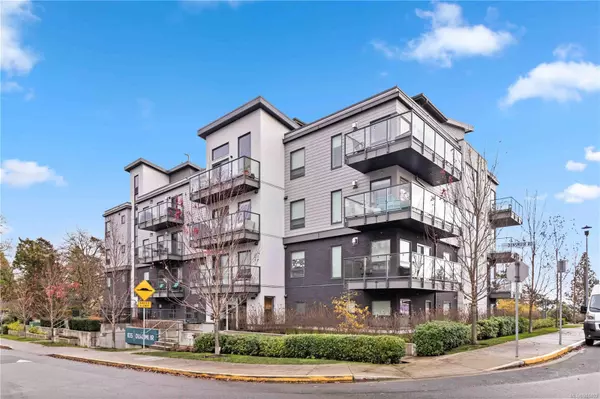
1 Bed
1 Bath
610 SqFt
1 Bed
1 Bath
610 SqFt
Key Details
Property Type Condo
Sub Type Condo Apartment
Listing Status Active
Purchase Type For Sale
Square Footage 610 sqft
Price per Sqft $926
MLS Listing ID 981402
Style Condo
Bedrooms 1
Condo Fees $308/mo
Rental Info Unrestricted
Year Built 2020
Annual Tax Amount $2,602
Tax Year 2023
Lot Size 435 Sqft
Acres 0.01
Property Description
Location
State BC
County Capital Regional District
Area Esquimalt
Rooms
Main Level Bedrooms 1
Kitchen 1
Interior
Interior Features Closet Organizer, Dining/Living Combo
Heating Baseboard, Electric, Natural Gas, Radiant Floor
Cooling None
Flooring Laminate, Tile
Fireplaces Number 1
Fireplaces Type Gas, Living Room
Fireplace Yes
Window Features Blinds,Insulated Windows,Vinyl Frames
Appliance Dishwasher, F/S/W/D, Microwave, Oven/Range Gas, Refrigerator, Washer
Heat Source Baseboard, Electric, Natural Gas, Radiant Floor
Laundry In Unit
Exterior
Exterior Feature Balcony/Patio
Parking Features Attached, Underground
Utilities Available Natural Gas To Lot
Amenities Available Bike Storage, Common Area, Elevator(s), Street Lighting
View Y/N Yes
View Ocean
Roof Type Asphalt Torch On
Accessibility Primary Bedroom on Main, Wheelchair Friendly
Handicap Access Primary Bedroom on Main, Wheelchair Friendly
Total Parking Spaces 1
Building
Lot Description Irregular Lot
Faces Southeast
Entry Level 1
Foundation Poured Concrete
Sewer Sewer To Lot
Water Municipal
Structure Type Cement Fibre,Frame Wood,Insulation All
Others
Pets Allowed Yes
HOA Fee Include Garbage Removal,Insurance,Maintenance Structure,Property Management,Recycling,Sewer,Water
Tax ID 031-223-575
Ownership Freehold/Strata
Miscellaneous Balcony,Parking Stall,Separate Storage
Pets Allowed Cats, Dogs

"My job is to find and attract mastery-based agents to the office, protect the culture, and make sure everyone is happy! "
3775 Panorama Crescent, Chemainus, British Columbia, V0R 1K4, CAN

