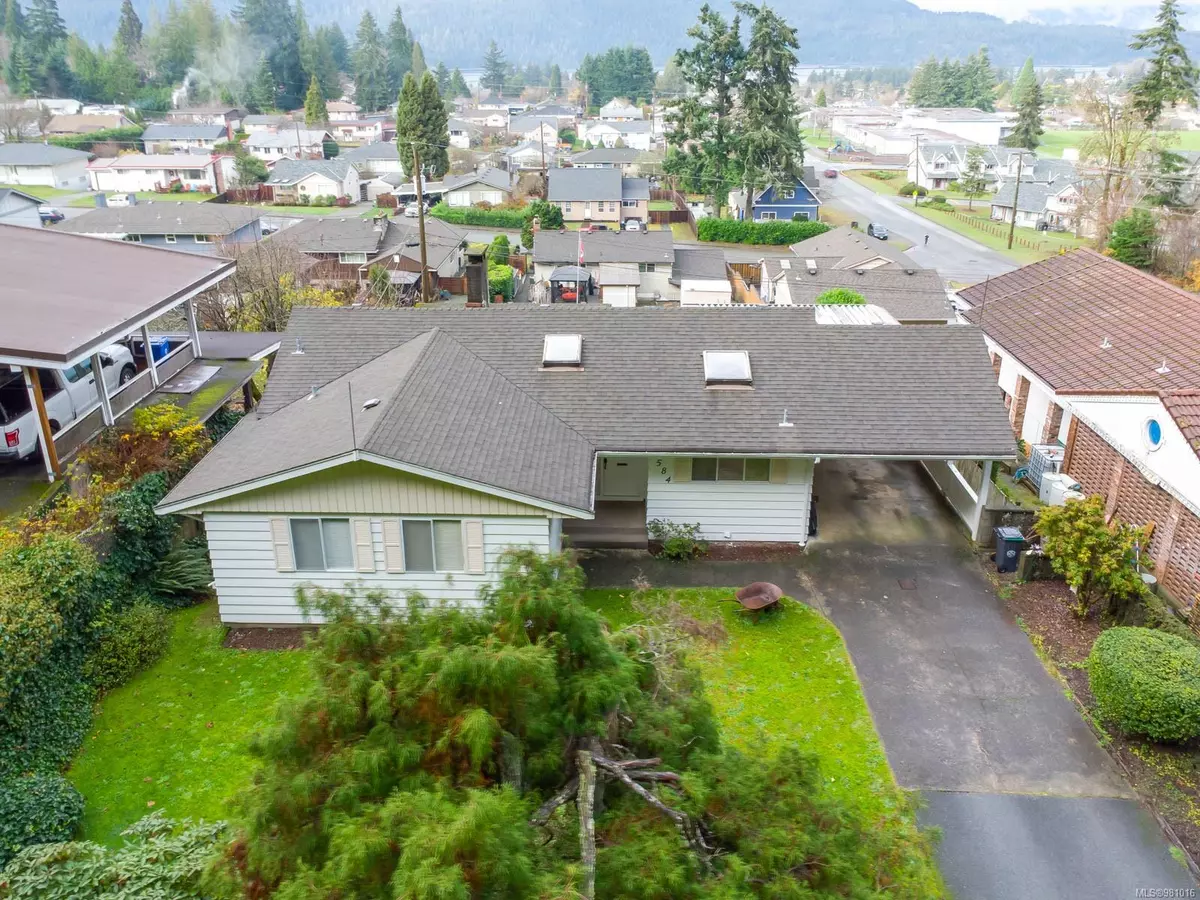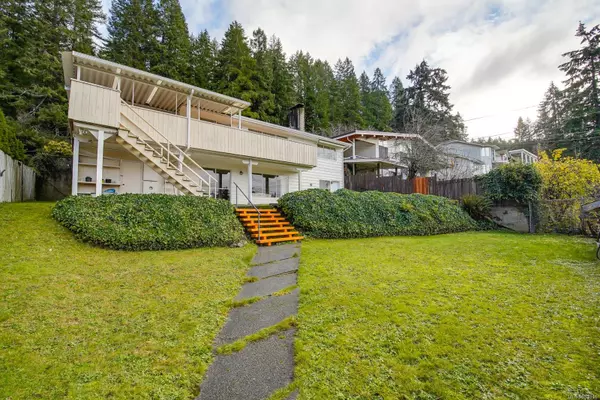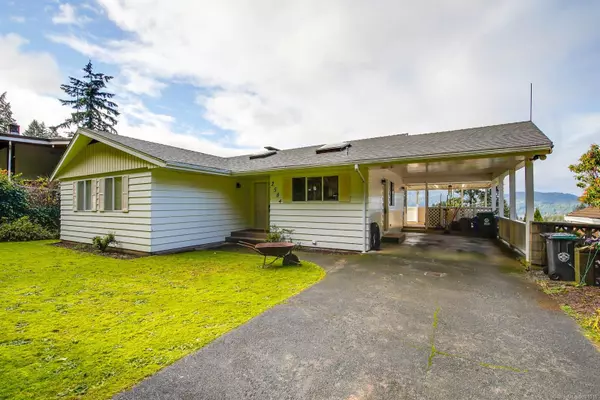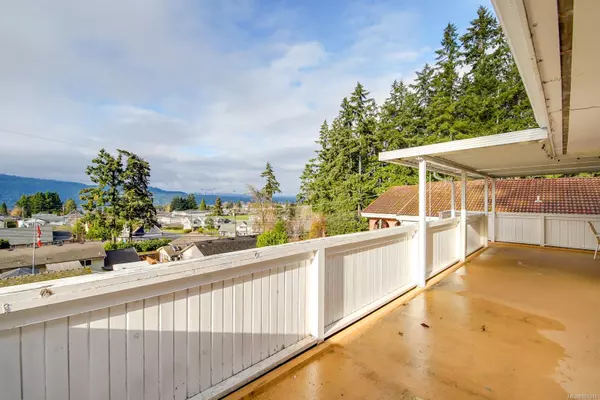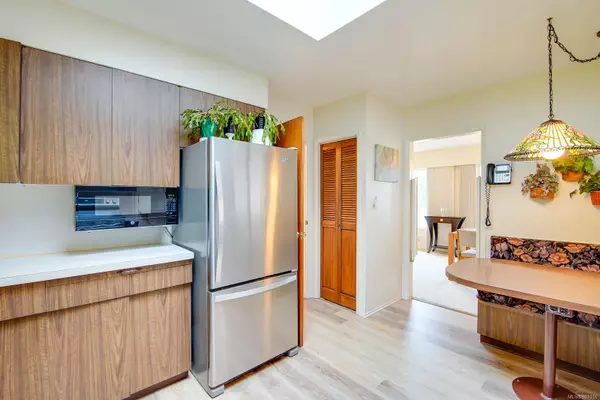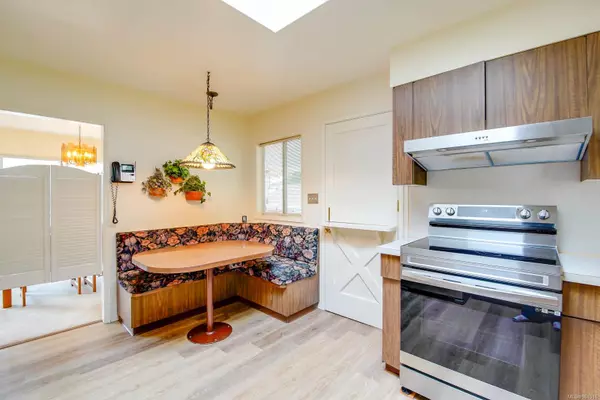
4 Beds
2 Baths
2,170 SqFt
4 Beds
2 Baths
2,170 SqFt
Key Details
Property Type Single Family Home
Sub Type Single Family Detached
Listing Status Active
Purchase Type For Sale
Square Footage 2,170 sqft
Price per Sqft $276
MLS Listing ID 981016
Style Main Level Entry with Lower Level(s)
Bedrooms 4
Rental Info Unrestricted
Year Built 1966
Annual Tax Amount $4,224
Tax Year 2024
Lot Size 8,276 Sqft
Acres 0.19
Lot Dimensions 66x125
Property Description
This is a rare opportunity to own a well-loved, one-owner 4-bedroom, 2-bathroom level-entry home in a quiet, family-friendly neighborhood. Thoughtfully designed and meticulously maintained, this home is ready to welcome its next chapter.
The main level offers a bright living room with a cozy fireplace, where you can enjoy the gorgeous views from the large picture window and the large sundeck. The attached carport provides convenient access to the home.
The full walk-out basement adds extra living space, featuring a spacious rec room with a second fireplace, perfect for entertaining. From here, step into the terraced, fully fenced backyard—an ideal space for gardening and pets.
Adding to the appeal is a detached garage with alley access. Situated on a quiet road close to schools, transit, and amenities.
Don’t miss this first-time-on-the-market gem—schedule your private showing today!
Location
State BC
County Port Alberni, City Of
Area Port Alberni
Rooms
Basement Full
Main Level Bedrooms 3
Kitchen 1
Interior
Heating Oil, Wood
Cooling None
Flooring Mixed
Fireplaces Number 2
Fireplaces Type Wood Burning
Fireplace Yes
Window Features Aluminum Frames
Appliance F/S/W/D
Heat Source Oil, Wood
Laundry In House
Exterior
Exterior Feature Awning(s), Balcony/Deck, Fenced, Low Maintenance Yard
Parking Features Additional, Attached, Carport, Garage, On Street
Garage Spaces 1.0
Carport Spaces 1
View Y/N Yes
View City, Mountain(s)
Roof Type Asphalt Shingle
Accessibility Ground Level Main Floor
Handicap Access Ground Level Main Floor
Total Parking Spaces 4
Building
Lot Description Easy Access, Family-Oriented Neighbourhood, Park Setting
Building Description Frame Wood,Insulation All,Wood, Basement
Faces Southwest
Foundation Poured Concrete
Sewer Sewer Connected
Water Municipal
Structure Type Frame Wood,Insulation All,Wood
Others
Pets Allowed Yes
Tax ID 005-982-448
Ownership Freehold
Pets Allowed Aquariums, Birds, Caged Mammals, Cats, Dogs

"My job is to find and attract mastery-based agents to the office, protect the culture, and make sure everyone is happy! "
3775 Panorama Crescent, Chemainus, British Columbia, V0R 1K4, CAN

