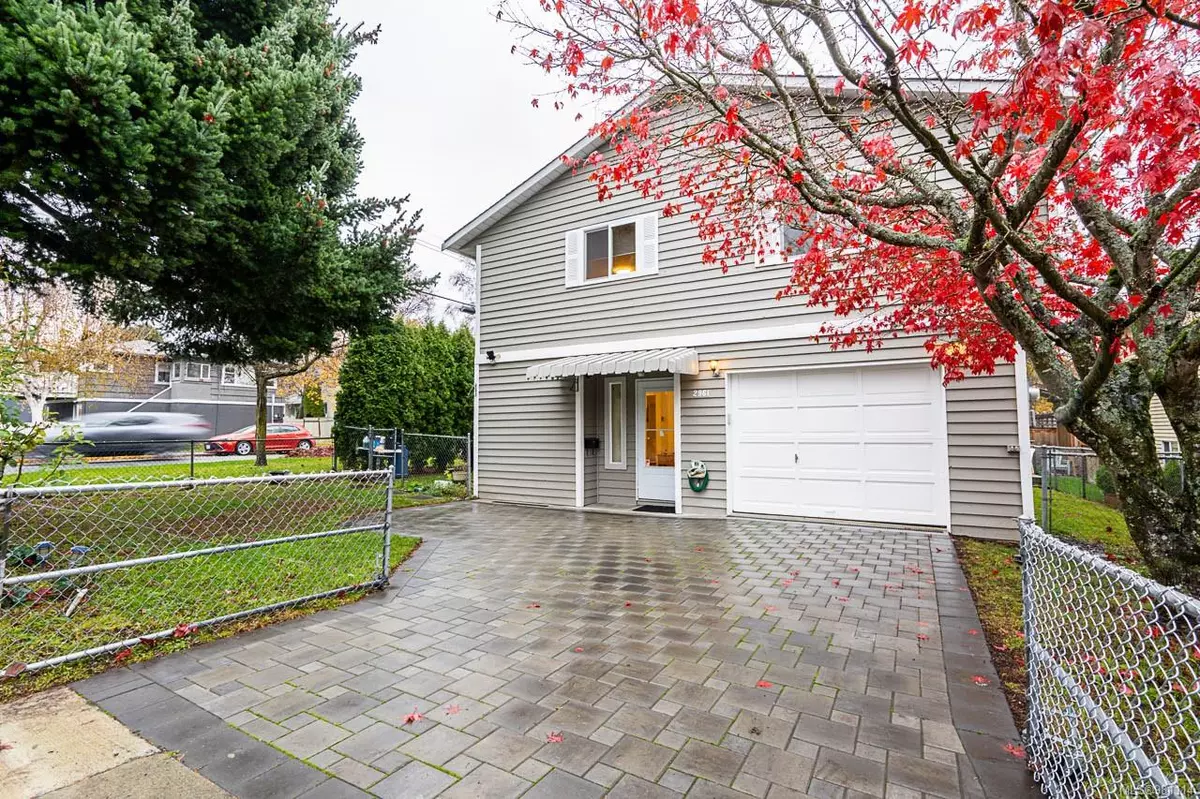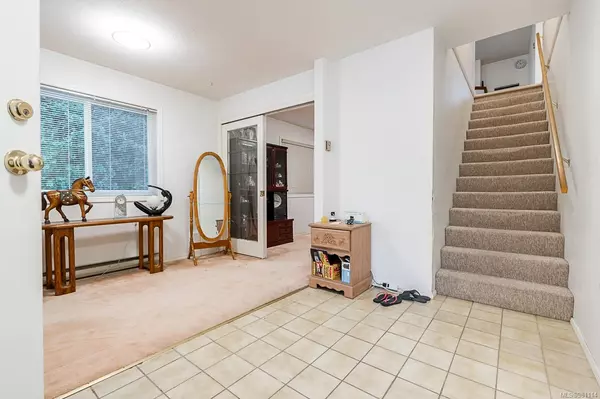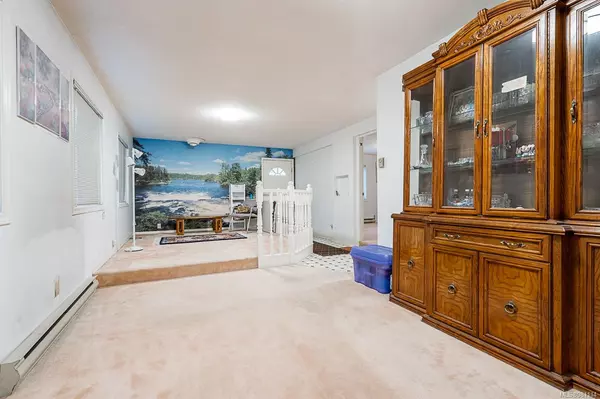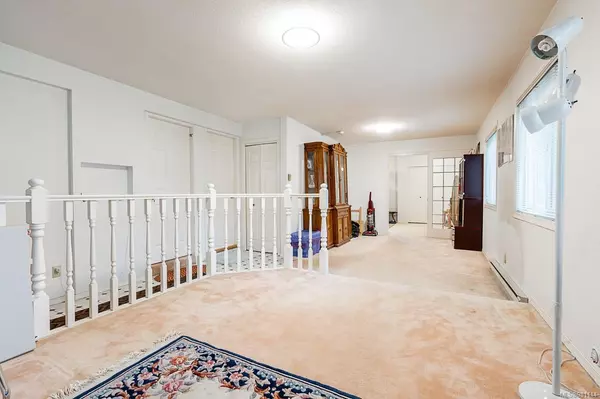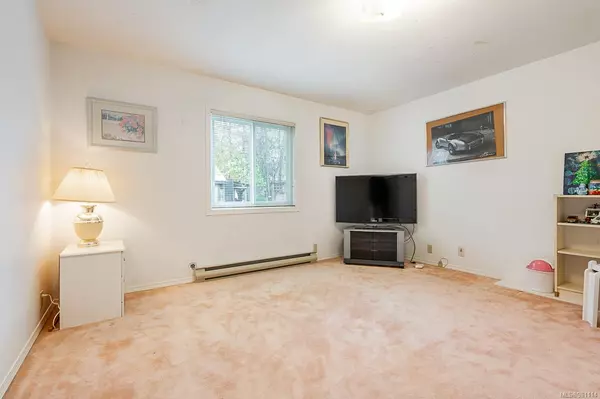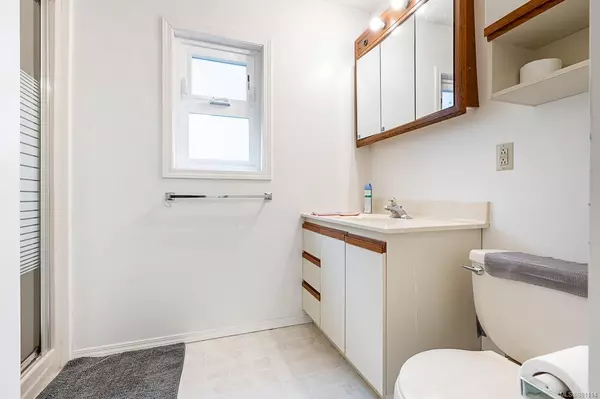
4 Beds
3 Baths
2,038 SqFt
4 Beds
3 Baths
2,038 SqFt
Key Details
Property Type Single Family Home
Sub Type Single Family Detached
Listing Status Active
Purchase Type For Sale
Square Footage 2,038 sqft
Price per Sqft $539
MLS Listing ID 981114
Style Main Level Entry with Upper Level(s)
Bedrooms 4
Rental Info Unrestricted
Year Built 1989
Annual Tax Amount $4,388
Tax Year 2024
Lot Size 4,791 Sqft
Acres 0.11
Lot Dimensions 50x92
Property Description
Location
State BC
County Capital Regional District
Area Victoria
Zoning R1-B
Rooms
Basement None
Main Level Bedrooms 3
Kitchen 1
Interior
Interior Features Furnished
Heating Baseboard, Electric
Cooling None
Flooring Carpet, Tile
Fireplaces Number 1
Fireplaces Type Other
Fireplace Yes
Window Features Insulated Windows,Screens
Appliance Dishwasher, Dryer, Garburator, Oven/Range Electric, Refrigerator, Washer
Heat Source Baseboard, Electric
Laundry In House
Exterior
Exterior Feature Balcony/Deck, Fenced
Parking Features Additional, Garage
Garage Spaces 1.0
Utilities Available Electricity To Lot
Roof Type Other
Total Parking Spaces 3
Building
Lot Description Central Location, Corner, Family-Oriented Neighbourhood, Recreation Nearby, Shopping Nearby
Building Description Vinyl Siding, Security System
Faces West
Foundation Other
Sewer Sewer Connected
Water Municipal
Additional Building None
Structure Type Vinyl Siding
Others
Pets Allowed Yes
Restrictions Unknown
Tax ID 006-744-664
Ownership Freehold
Acceptable Financing None
Listing Terms None
Pets Allowed Aquariums, Birds, Caged Mammals, Cats, Dogs

"My job is to find and attract mastery-based agents to the office, protect the culture, and make sure everyone is happy! "
3775 Panorama Crescent, Chemainus, British Columbia, V0R 1K4, CAN

