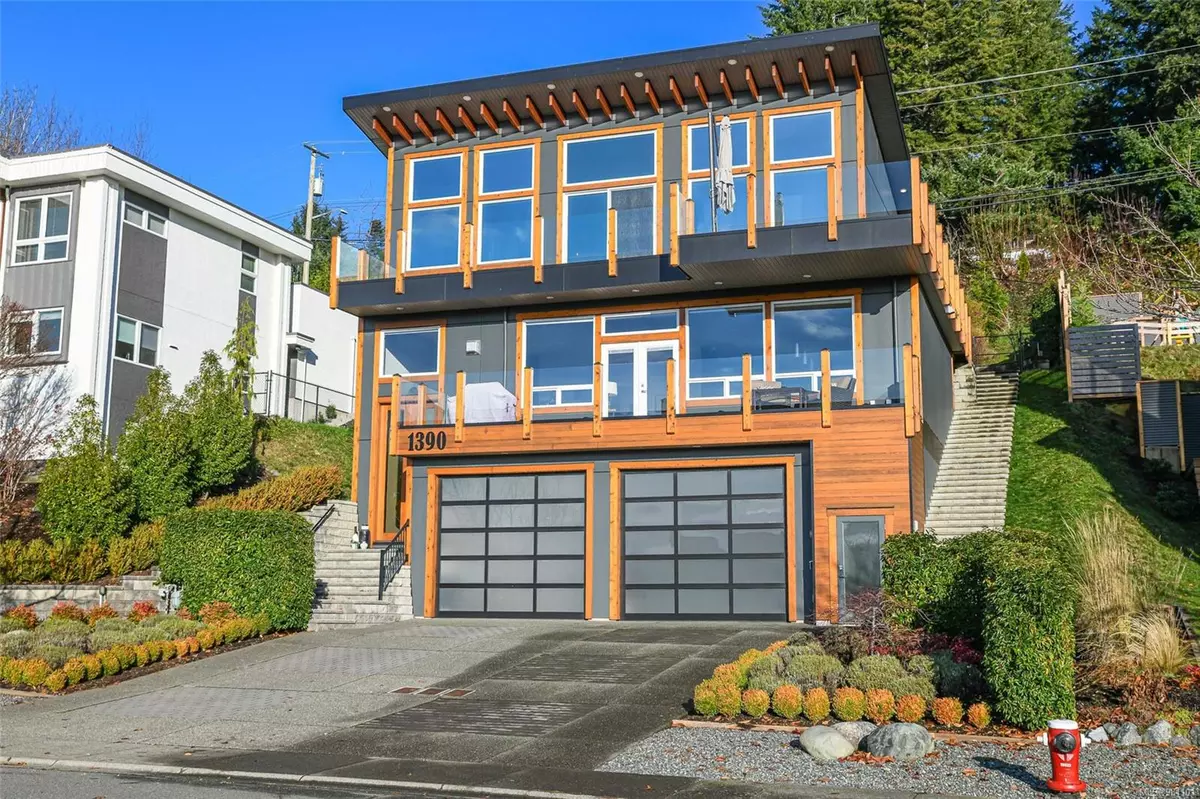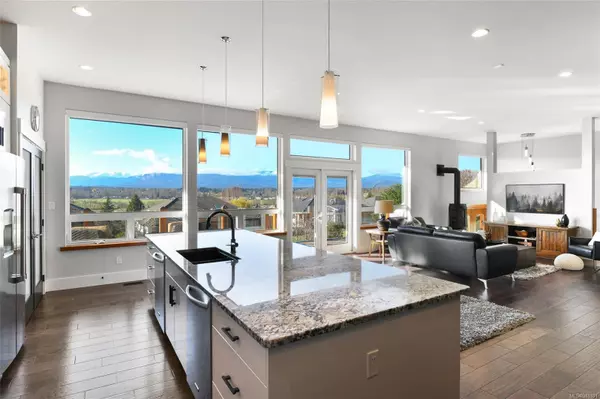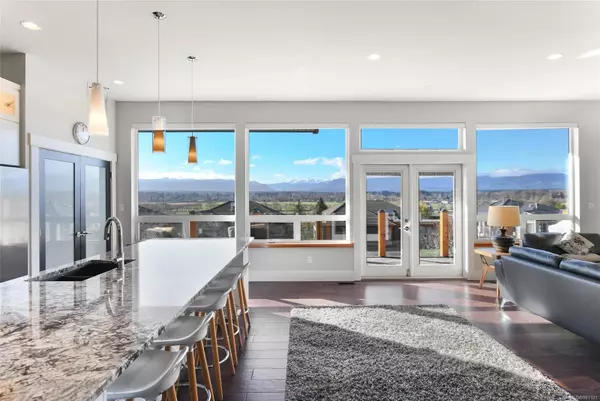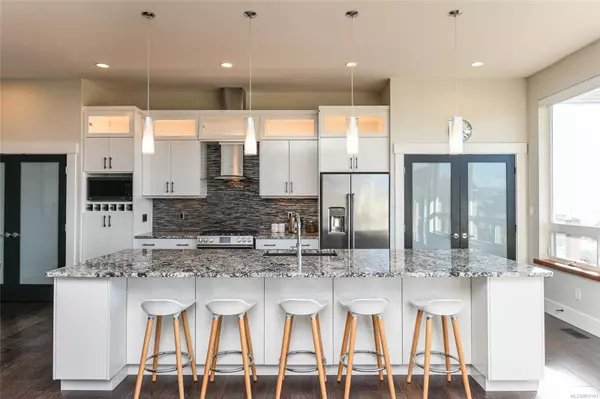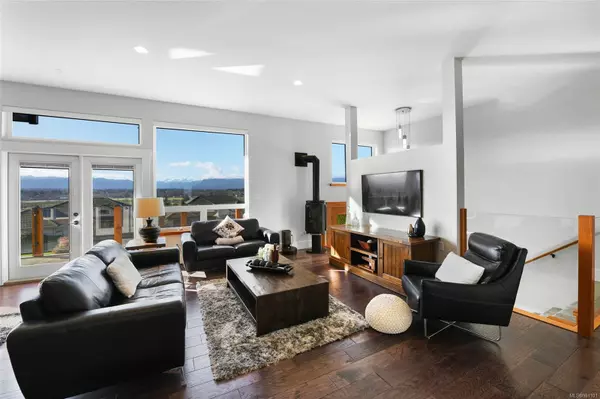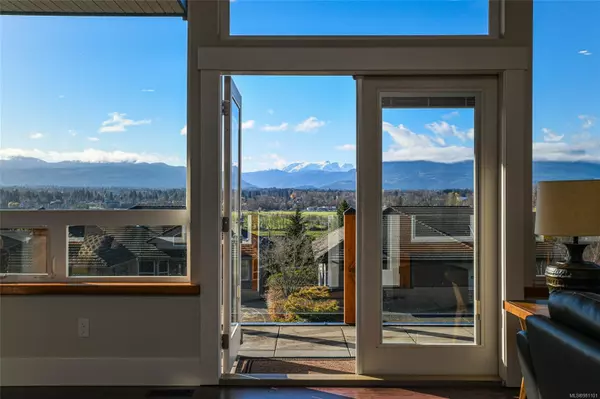
3 Beds
3 Baths
2,507 SqFt
3 Beds
3 Baths
2,507 SqFt
Key Details
Property Type Single Family Home
Sub Type Single Family Detached
Listing Status Active
Purchase Type For Sale
Square Footage 2,507 sqft
Price per Sqft $558
MLS Listing ID 981101
Style Split Entry
Bedrooms 3
Rental Info Unrestricted
Year Built 2014
Annual Tax Amount $7,300
Tax Year 2023
Lot Size 9,147 Sqft
Acres 0.21
Property Description
Location
State BC
County Courtenay, City Of
Area Comox Valley
Zoning R-SSMUH
Rooms
Basement Partially Finished
Kitchen 1
Interior
Heating Heat Pump
Cooling Central Air
Flooring Mixed
Fireplaces Number 1
Fireplaces Type Gas
Equipment Central Vacuum, Electric Garage Door Opener
Fireplace Yes
Window Features Insulated Windows,Vinyl Frames
Appliance Dishwasher, F/S/W/D, Range Hood
Heat Source Heat Pump
Laundry In House
Exterior
Exterior Feature Balcony/Deck, Low Maintenance Yard, Sprinkler System
Parking Features Garage Double
Garage Spaces 2.0
Utilities Available Natural Gas To Lot, Underground Utilities
View Y/N Yes
View City, Mountain(s)
Roof Type Metal
Total Parking Spaces 2
Building
Lot Description Central Location, Easy Access, Irrigation Sprinkler(s), Landscaped, Marina Nearby, Near Golf Course, Recreation Nearby, Shopping Nearby, Southern Exposure
Faces South
Foundation Poured Concrete
Sewer Sewer Connected
Water Municipal
Additional Building None
Structure Type Cement Fibre,Frame Wood,Insulation All,Other
Others
Pets Allowed Yes
Restrictions Building Scheme,Restrictive Covenants
Tax ID 018-043-232
Ownership Freehold
Pets Allowed Aquariums, Birds, Caged Mammals, Cats, Dogs

"My job is to find and attract mastery-based agents to the office, protect the culture, and make sure everyone is happy! "
3775 Panorama Crescent, Chemainus, British Columbia, V0R 1K4, CAN

