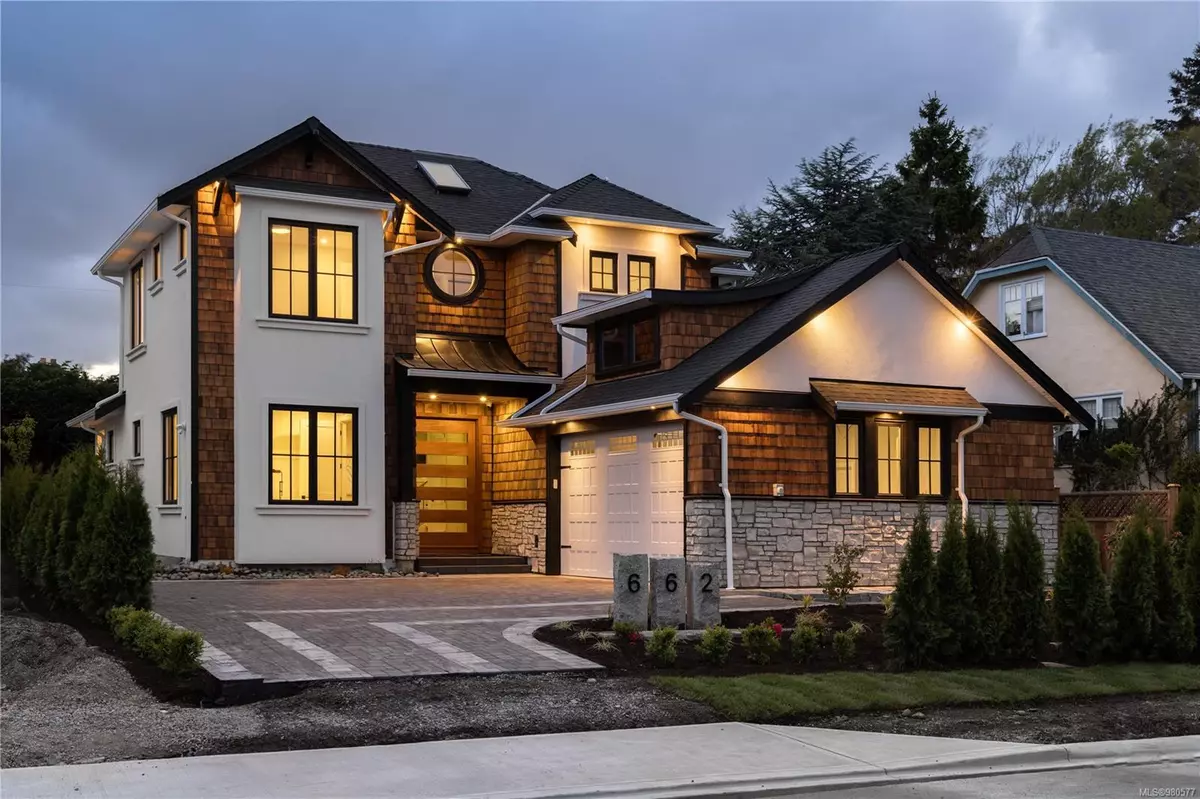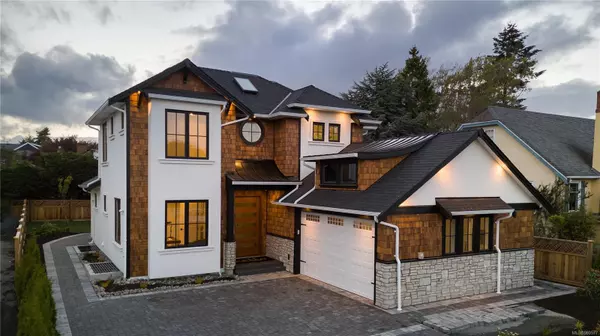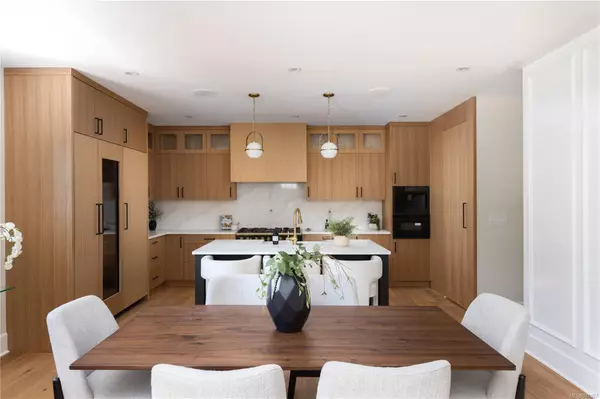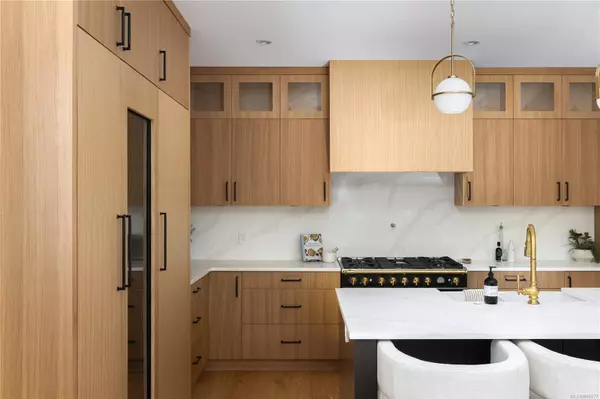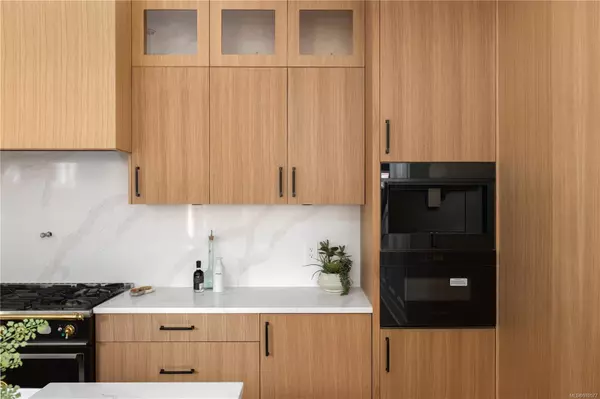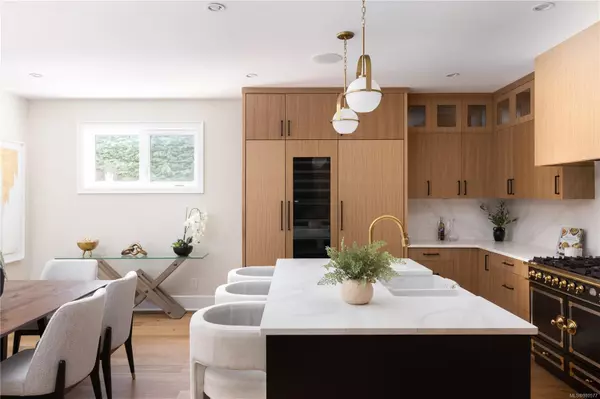
5 Beds
5 Baths
3,578 SqFt
5 Beds
5 Baths
3,578 SqFt
Key Details
Property Type Single Family Home
Sub Type Single Family Detached
Listing Status Active
Purchase Type For Sale
Square Footage 3,578 sqft
Price per Sqft $835
MLS Listing ID 980577
Style Main Level Entry with Lower Level(s)
Bedrooms 5
Rental Info Unrestricted
Year Built 2024
Annual Tax Amount $6,123
Tax Year 2023
Lot Size 6,098 Sqft
Acres 0.14
Property Description
Location
State BC
County Capital Regional District
Area Oak Bay
Rooms
Basement Finished, Walk-Out Access, With Windows
Kitchen 1
Interior
Interior Features Closet Organizer, Controlled Entry, Dining/Living Combo, Soaker Tub
Heating Forced Air, Heat Pump, Radiant Floor
Cooling Other
Flooring Hardwood, Tile
Fireplaces Number 2
Fireplaces Type Gas, Living Room, Primary Bedroom
Equipment Electric Garage Door Opener
Fireplace Yes
Window Features Screens,Vinyl Frames
Appliance Dishwasher, Dryer, F/S/W/D, Garburator, Oven/Range Gas, Refrigerator, Washer
Heat Source Forced Air, Heat Pump, Radiant Floor
Laundry In House, In Unit
Exterior
Parking Features Attached, Driveway, Garage Double
Garage Spaces 2.0
Roof Type Asphalt Shingle
Total Parking Spaces 4
Building
Lot Description Curb & Gutter, Level, Rectangular Lot
Faces East
Entry Level 3
Foundation Other
Sewer Sewer Connected
Water Municipal
Structure Type Block,Frame Wood,Stucco
Others
Pets Allowed Yes
Tax ID 007-839-987
Ownership Freehold
Pets Allowed Aquariums, Birds, Caged Mammals, Cats, Dogs

"My job is to find and attract mastery-based agents to the office, protect the culture, and make sure everyone is happy! "
3775 Panorama Crescent, Chemainus, British Columbia, V0R 1K4, CAN

