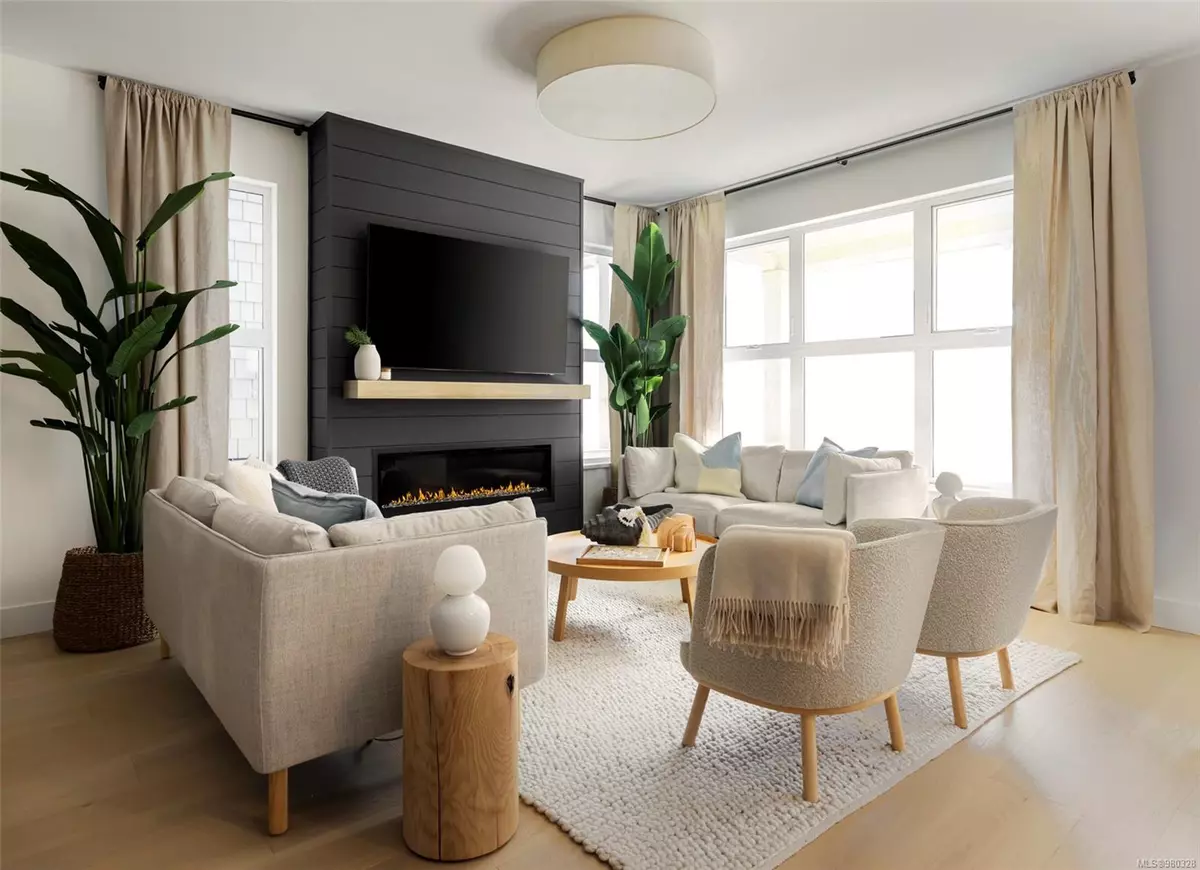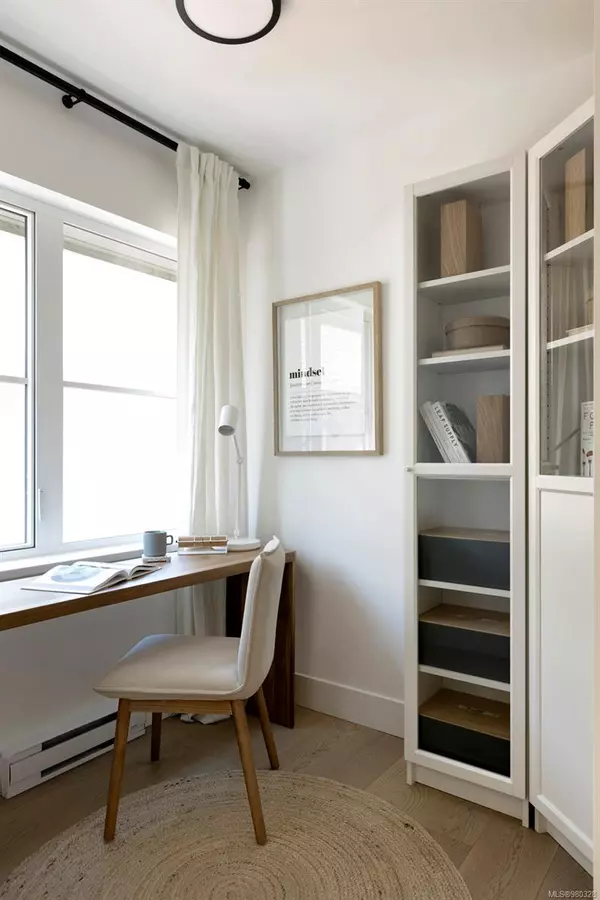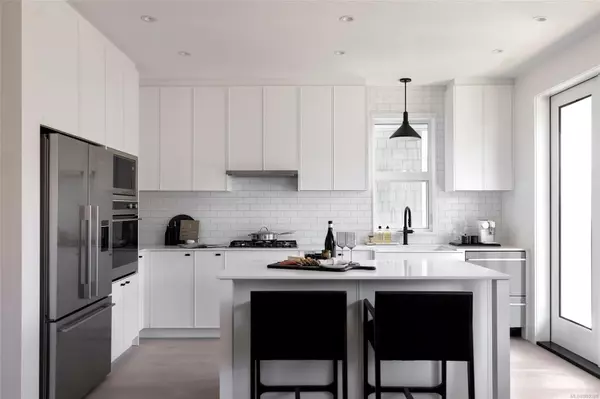
3 Beds
3 Baths
1,751 SqFt
3 Beds
3 Baths
1,751 SqFt
Key Details
Property Type Single Family Home
Sub Type Single Family Detached
Listing Status Active
Purchase Type For Sale
Square Footage 1,751 sqft
Price per Sqft $513
MLS Listing ID 980328
Style Main Level Entry with Upper Level(s)
Bedrooms 3
Rental Info Unrestricted
Year Built 2024
Annual Tax Amount $1
Tax Year 2024
Lot Size 2,613 Sqft
Acres 0.06
Property Description
The bathrooms are a haven of tranquility with their pristine white finishes, matte black details, the warmth of wood, all contributing to a serene modern farmhouse aesthetic. Custom vanities and porcelain tiles that climb the walls of the ensuite speak to meticulous craftsmanship and a preference for high-end fixtures. Step outside from the kitchen to your stone patio and the expansive detached two-car garage, w/ roughed in EV outlet. OH SAT/SUN 12-3
Location
State BC
County Capital Regional District
Area Sooke
Rooms
Basement Crawl Space, Not Full Height
Kitchen 1
Interior
Interior Features Closet Organizer, Dining/Living Combo, Storage, Vaulted Ceiling(s)
Heating Baseboard, Electric, Heat Pump, Heat Recovery
Cooling Air Conditioning, Wall Unit(s)
Flooring Hardwood, Tile
Fireplaces Number 1
Fireplaces Type Electric, Living Room
Fireplace Yes
Appliance Dryer, F/S/W/D, Microwave, Oven/Range Gas, Range Hood
Heat Source Baseboard, Electric, Heat Pump, Heat Recovery
Laundry In House
Exterior
Exterior Feature Balcony/Deck, Balcony/Patio, Garden, Sprinkler System
Parking Features Detached, EV Charger: Common Use - Roughed In, Garage Double
Garage Spaces 2.0
Utilities Available Cable Available, Electricity To Lot, Natural Gas To Lot, Underground Utilities
Roof Type Asphalt Shingle,Metal
Total Parking Spaces 2
Building
Lot Description Central Location, Family-Oriented Neighbourhood, Irrigation Sprinkler(s), Landscaped, Near Golf Course, Recreation Nearby, Serviced, Shopping Nearby, Sidewalk
Building Description Cement Fibre, Fire Sprinklers
Faces Northeast
Foundation Slab
Sewer Sewer Connected
Water Municipal
Architectural Style West Coast
Structure Type Cement Fibre
Others
Pets Allowed Yes
Tax ID 031-857-833
Ownership Freehold
Acceptable Financing Must Be Paid Off
Listing Terms Must Be Paid Off
Pets Allowed Aquariums, Birds, Caged Mammals, Cats, Dogs

"My job is to find and attract mastery-based agents to the office, protect the culture, and make sure everyone is happy! "
3775 Panorama Crescent, Chemainus, British Columbia, V0R 1K4, CAN






