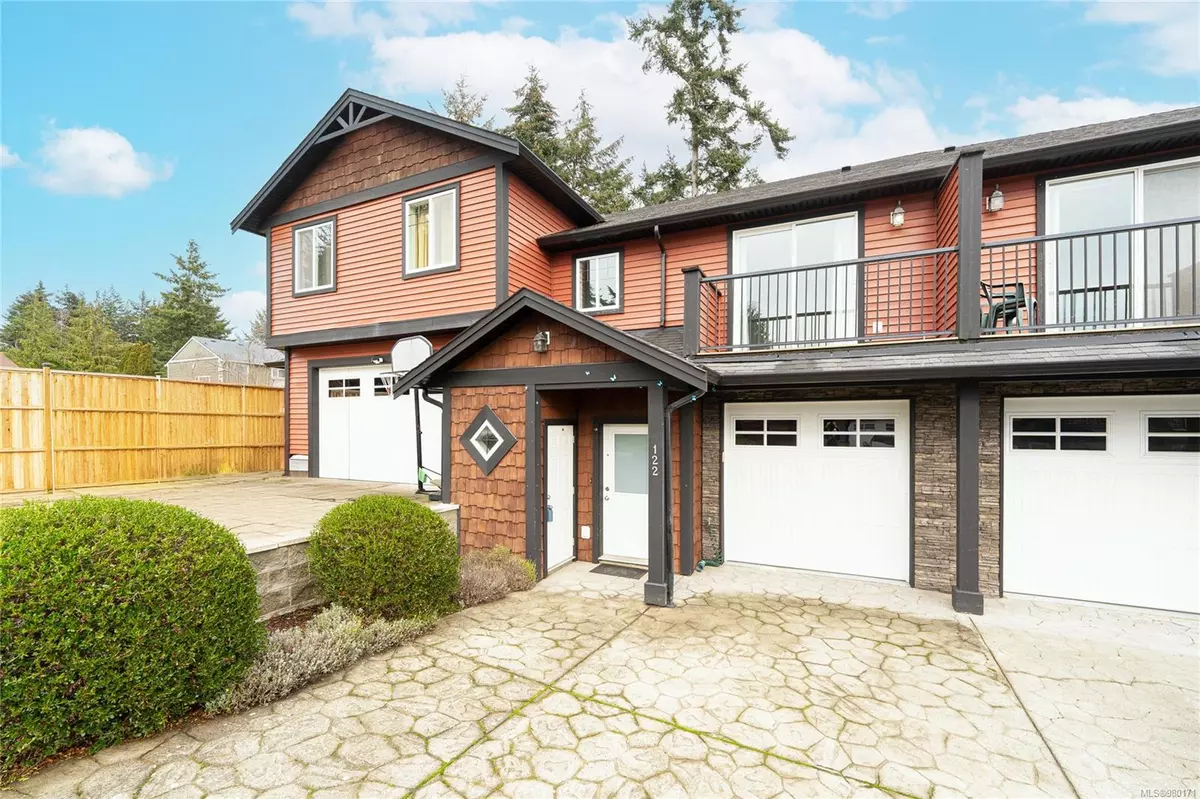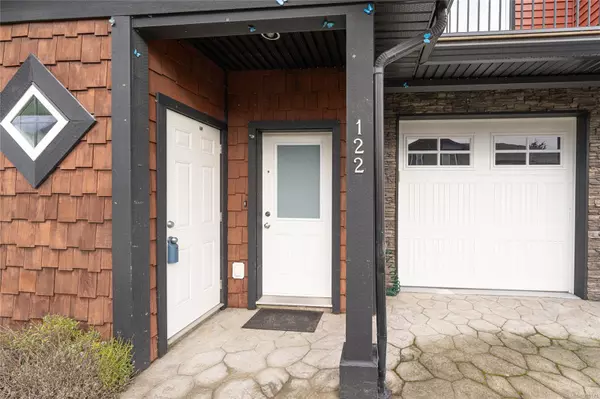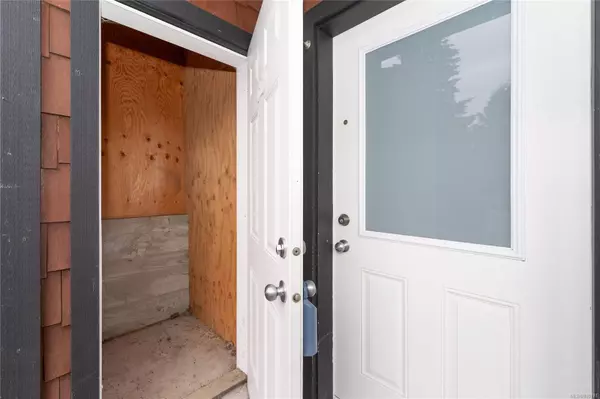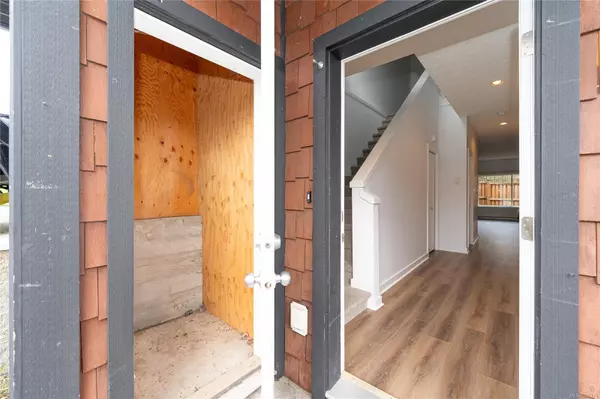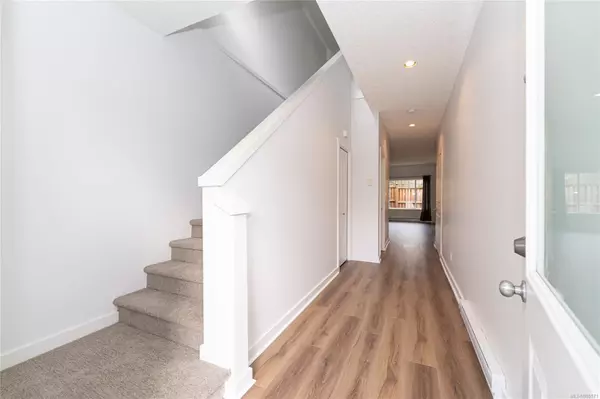
3 Beds
3 Baths
1,403 SqFt
3 Beds
3 Baths
1,403 SqFt
Key Details
Property Type Townhouse
Sub Type Row/Townhouse
Listing Status Active
Purchase Type For Sale
Square Footage 1,403 sqft
Price per Sqft $423
Subdivision Draye Heights
MLS Listing ID 980171
Style Main Level Entry with Lower/Upper Lvl(s)
Bedrooms 3
Condo Fees $350/mo
Rental Info Unrestricted
Year Built 2011
Annual Tax Amount $3,093
Tax Year 2023
Lot Size 1,742 Sqft
Acres 0.04
Property Description
Location
State BC
County Capital Regional District
Area Sooke
Direction Sooke Rd to Otter Pt left Grant
Rooms
Basement None
Kitchen 1
Interior
Heating Baseboard, Electric
Cooling None
Heat Source Baseboard, Electric
Laundry In Unit
Exterior
Parking Features Driveway, Garage
Garage Spaces 1.0
Roof Type Fibreglass Shingle
Total Parking Spaces 3
Building
Lot Description Rectangular Lot
Faces Southwest
Entry Level 2
Foundation Poured Concrete
Sewer Sewer To Lot
Water Municipal
Additional Building None
Structure Type Stone,Vinyl Siding,Wood
Others
Pets Allowed Yes
Tax ID 028-615-310
Ownership Freehold/Strata
Miscellaneous Garage
Pets Allowed Aquariums, Birds, Caged Mammals, Cats, Dogs

"My job is to find and attract mastery-based agents to the office, protect the culture, and make sure everyone is happy! "
3775 Panorama Crescent, Chemainus, British Columbia, V0R 1K4, CAN

