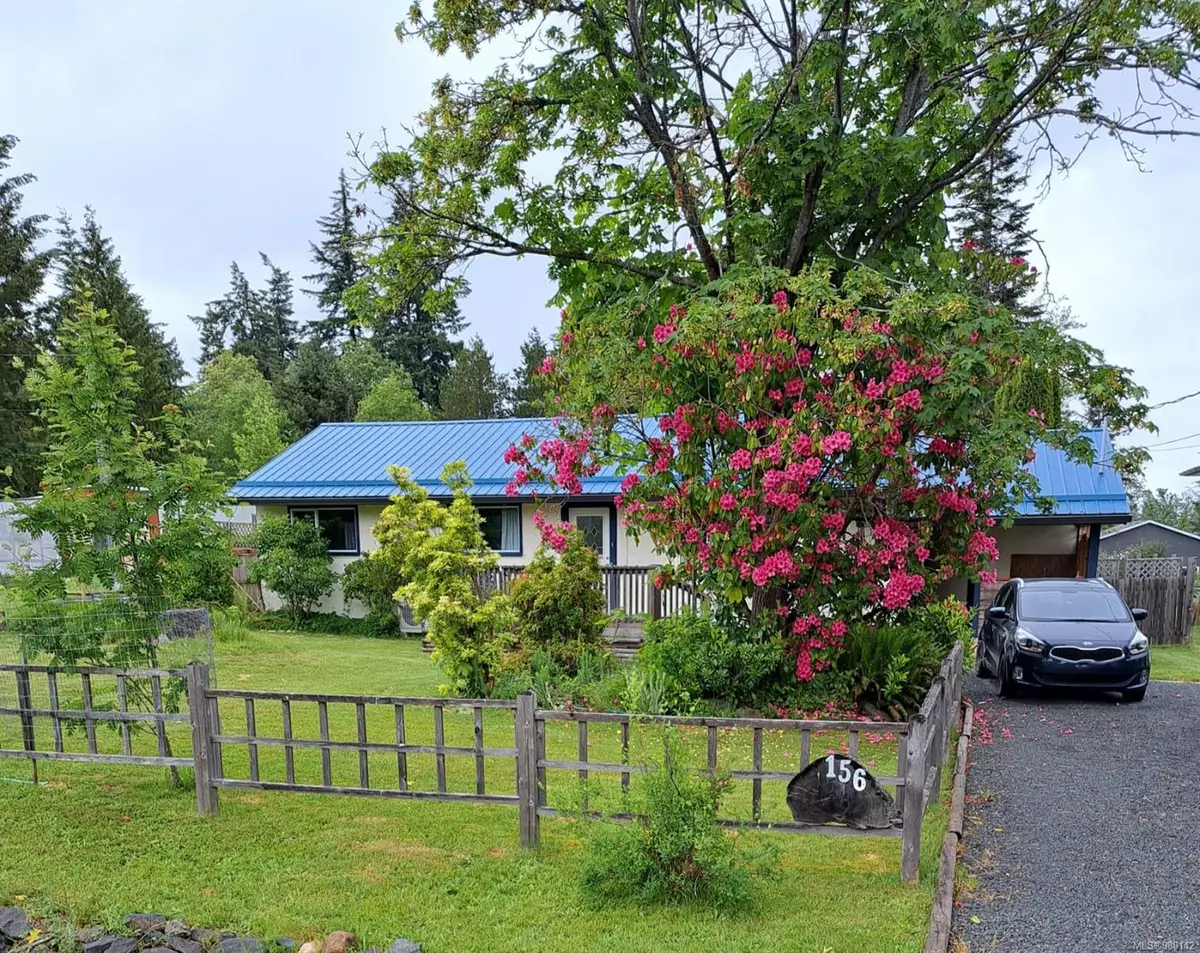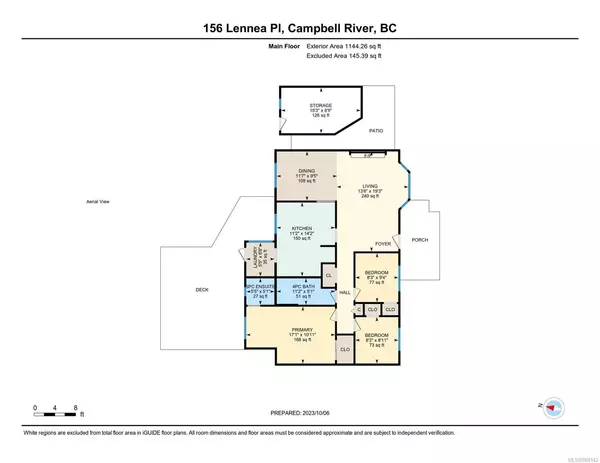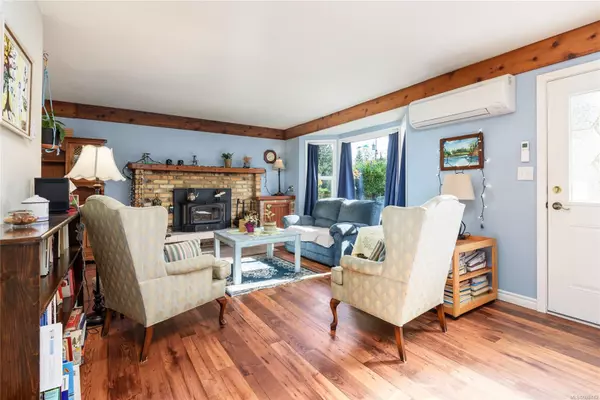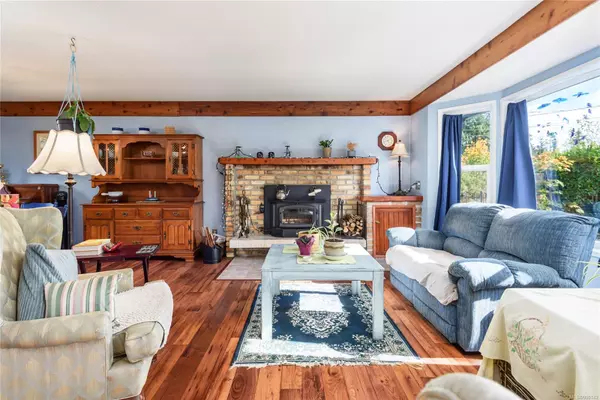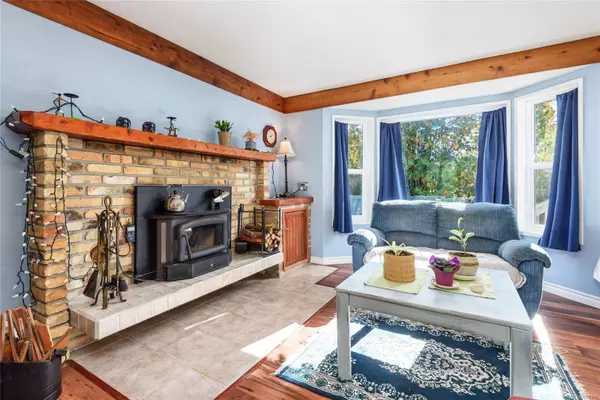
3 Beds
2 Baths
1,144 SqFt
3 Beds
2 Baths
1,144 SqFt
Key Details
Property Type Single Family Home
Sub Type Single Family Detached
Listing Status Active
Purchase Type For Sale
Square Footage 1,144 sqft
Price per Sqft $568
MLS Listing ID 980142
Style Rancher
Bedrooms 3
Rental Info Unrestricted
Year Built 1975
Annual Tax Amount $3,149
Tax Year 2024
Lot Size 0.450 Acres
Acres 0.45
Property Description
Location
State BC
County Campbell River, City Of
Area Campbell River
Rooms
Other Rooms Gazebo, Greenhouse, Storage Shed
Basement Crawl Space
Main Level Bedrooms 3
Kitchen 1
Interior
Interior Features Bar, Ceiling Fan(s), Closet Organizer, Dining Room, Jetted Tub, Storage
Heating Heat Pump, Wood
Cooling HVAC
Flooring Carpet, Vinyl
Fireplaces Number 1
Fireplaces Type Wood Stove
Fireplace Yes
Window Features Aluminum Frames,Insulated Windows,Screens,Skylight(s),Vinyl Frames
Appliance Dishwasher, Hot Tub, Microwave, Water Filters
Heat Source Heat Pump, Wood
Laundry In House
Exterior
Exterior Feature Fencing: Full, Garden
Parking Features Driveway
Roof Type Metal
Accessibility Ground Level Main Floor
Handicap Access Ground Level Main Floor
Total Parking Spaces 3
Building
Lot Description Easy Access, Family-Oriented Neighbourhood, Near Golf Course, Park Setting, Quiet Area, Recreation Nearby, Square Lot
Building Description Frame Wood,Stucco & Siding, Transit Nearby
Faces South
Foundation Block
Sewer Septic System
Water Municipal
Structure Type Frame Wood,Stucco & Siding
Others
Pets Allowed Yes
Restrictions Building Scheme
Tax ID 000-078-310
Ownership Freehold
Pets Allowed Aquariums, Birds, Caged Mammals, Cats, Dogs

"My job is to find and attract mastery-based agents to the office, protect the culture, and make sure everyone is happy! "
3775 Panorama Crescent, Chemainus, British Columbia, V0R 1K4, CAN

