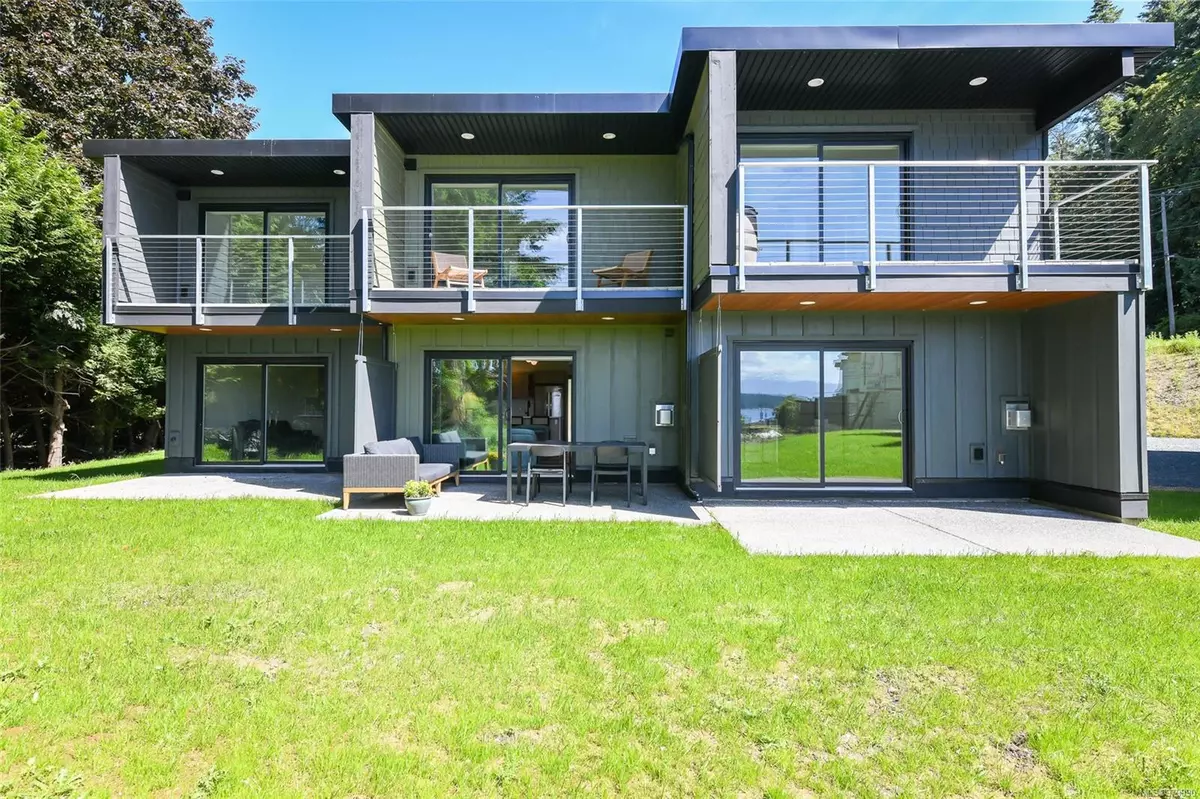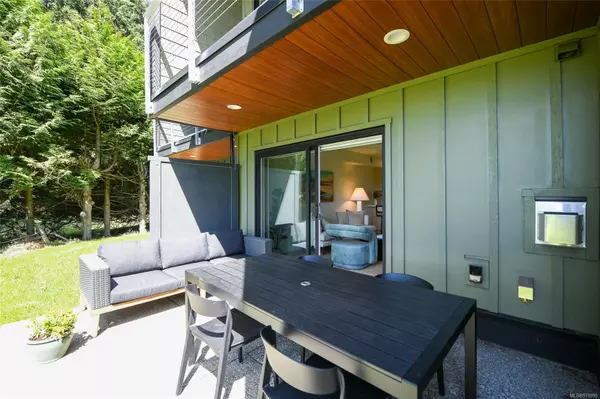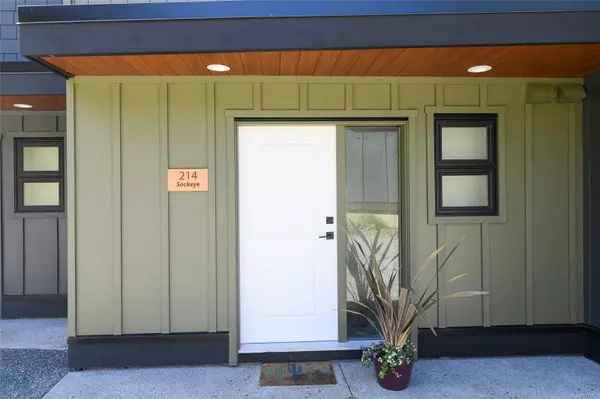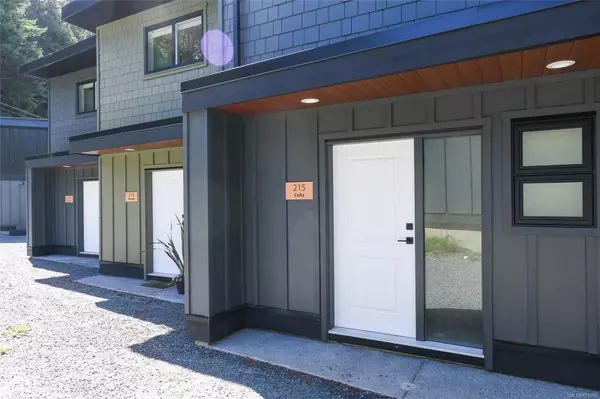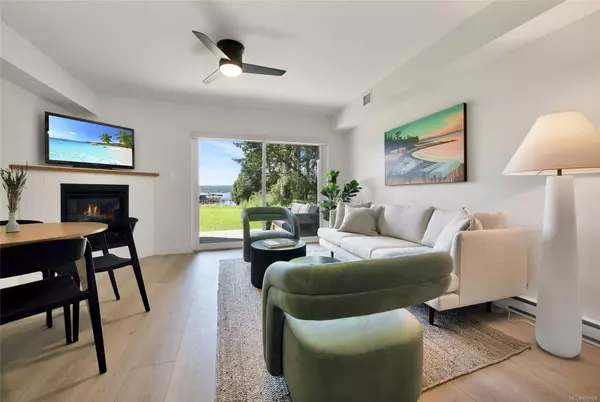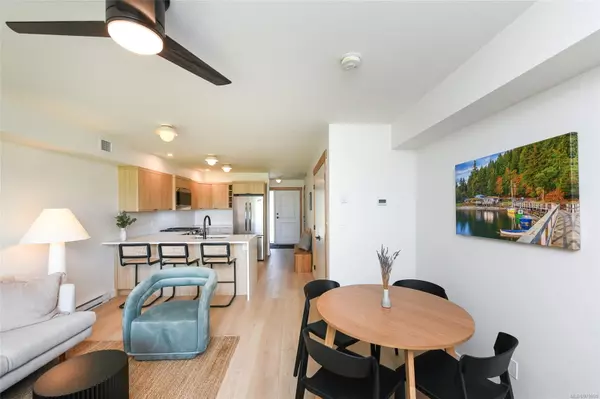
2 Beds
3 Baths
1,000 SqFt
2 Beds
3 Baths
1,000 SqFt
Key Details
Property Type Single Family Home
Sub Type Recreational
Listing Status Active
Purchase Type For Sale
Square Footage 1,000 sqft
Price per Sqft $949
Subdivision The Hornby Island Vacation Suites
MLS Listing ID 979990
Style Main Level Entry with Upper Level(s)
Bedrooms 2
Condo Fees $341/mo
Rental Info Unrestricted
Year Built 2023
Tax Year 2024
Property Description
Location
State BC
County Islands Trust
Area Islands
Zoning C3
Rooms
Basement Crawl Space
Kitchen 1
Interior
Interior Features Dining/Living Combo
Heating Baseboard, Electric, Propane
Cooling HVAC
Fireplaces Number 1
Fireplaces Type Propane
Fireplace Yes
Heat Source Baseboard, Electric, Propane
Laundry In Unit
Exterior
Parking Features Open
Roof Type Membrane
Total Parking Spaces 1
Building
Lot Description Landscaped, Walk on Waterfront
Faces South
Entry Level 2
Foundation Poured Concrete
Sewer Septic System: Common
Water Other
Structure Type Frame Wood
Others
Pets Allowed No
HOA Fee Include Septic
Tax ID 032-180-756
Ownership Freehold/Strata
Miscellaneous Balcony,Deck/Patio,Parking Stall
Pets Allowed None

"My job is to find and attract mastery-based agents to the office, protect the culture, and make sure everyone is happy! "
3775 Panorama Crescent, Chemainus, British Columbia, V0R 1K4, CAN

