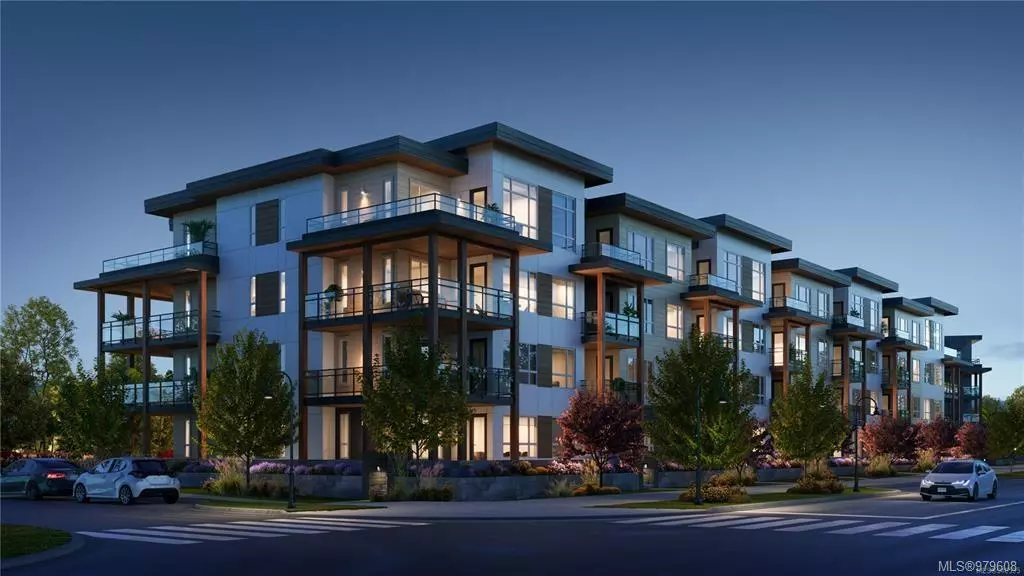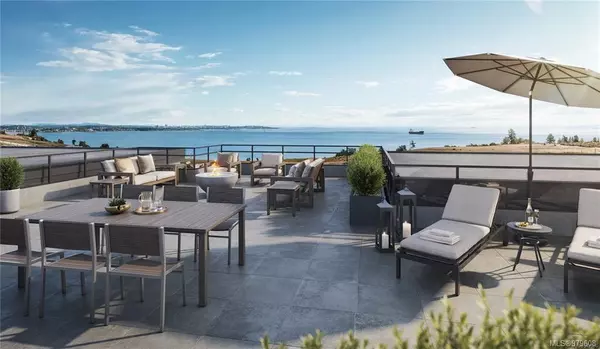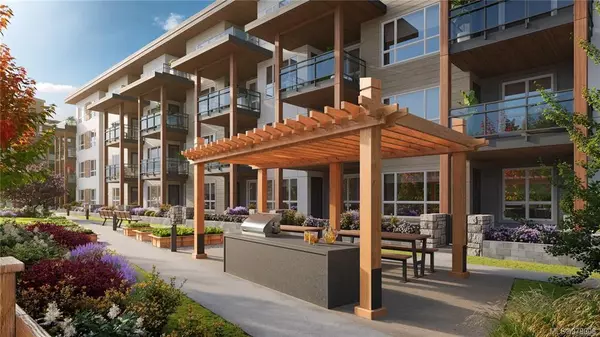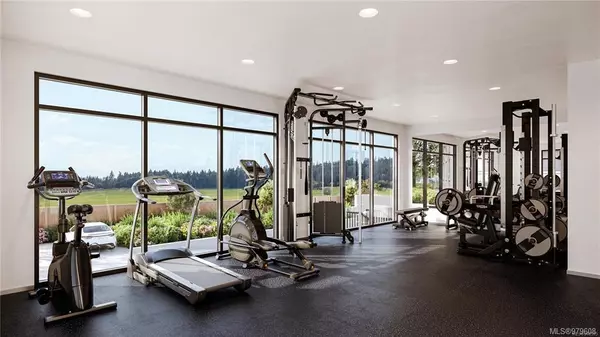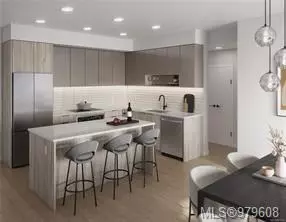
2 Beds
2 Baths
896 SqFt
2 Beds
2 Baths
896 SqFt
Key Details
Property Type Condo
Sub Type Condo Apartment
Listing Status Active
Purchase Type For Sale
Square Footage 896 sqft
Price per Sqft $781
Subdivision Eliza At Royal Bay
MLS Listing ID 979608
Style Condo
Bedrooms 2
Condo Fees $346/mo
Rental Info Unrestricted
Annual Tax Amount $1
Tax Year 2024
Lot Size 871 Sqft
Acres 0.02
Property Description
Location
State BC
County Capital Regional District
Area Colwood
Rooms
Main Level Bedrooms 2
Kitchen 1
Interior
Heating Baseboard, Heat Pump
Cooling Air Conditioning
Heat Source Baseboard, Heat Pump
Laundry In Unit
Exterior
Exterior Feature Balcony/Deck
Parking Features Underground
Amenities Available Bike Storage, Common Area, Fitness Centre, Roof Deck, Shared BBQ
Roof Type Asphalt Rolled
Total Parking Spaces 1
Building
Faces Northwest
Entry Level 1
Foundation Poured Concrete
Sewer Sewer Connected
Water Municipal
Structure Type Frame Wood
Others
Pets Allowed Yes
Ownership Freehold/Strata
Miscellaneous Balcony,Parking Stall
Pets Allowed Cats, Dogs

"My job is to find and attract mastery-based agents to the office, protect the culture, and make sure everyone is happy! "
3775 Panorama Crescent, Chemainus, British Columbia, V0R 1K4, CAN

