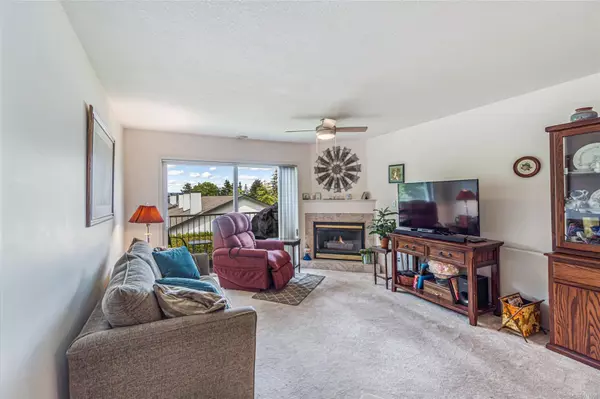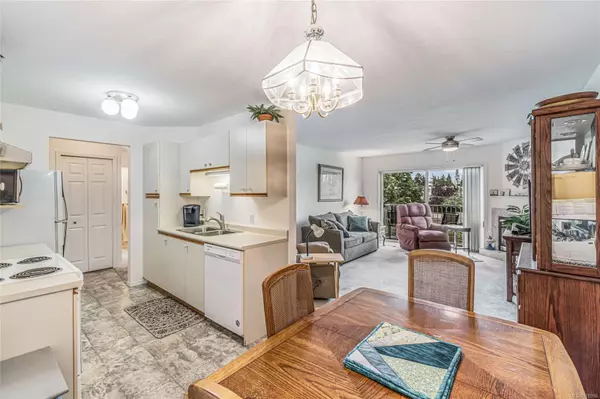
2 Beds
1 Bath
883 SqFt
2 Beds
1 Bath
883 SqFt
Key Details
Property Type Condo
Sub Type Condo Apartment
Listing Status Active
Purchase Type For Sale
Square Footage 883 sqft
Price per Sqft $406
Subdivision Morison Place
MLS Listing ID 978996
Style Condo
Bedrooms 2
Condo Fees $407/mo
Rental Info Unrestricted
Year Built 1992
Annual Tax Amount $2,099
Tax Year 2023
Lot Size 871 Sqft
Acres 0.02
Property Description
Location
State BC
County Parksville, City Of
Area Parksville/Qualicum
Zoning RS-3
Rooms
Basement None
Main Level Bedrooms 2
Kitchen 1
Interior
Interior Features Ceiling Fan(s), Dining/Living Combo
Heating Baseboard, Electric, Natural Gas
Cooling None
Flooring Carpet, Linoleum
Fireplaces Number 1
Fireplaces Type Gas
Fireplace Yes
Window Features Vinyl Frames
Appliance Dishwasher, F/S/W/D, Range Hood
Heat Source Baseboard, Electric, Natural Gas
Laundry In House
Exterior
Exterior Feature Balcony, Garden, Wheelchair Access
Parking Features Other
Utilities Available Cable To Lot, Electricity To Lot, Garbage, Natural Gas To Lot, Phone To Lot
View Y/N Yes
View Other
Roof Type Asphalt Torch On,Membrane
Accessibility Accessible Entrance, No Step Entrance, Wheelchair Friendly
Handicap Access Accessible Entrance, No Step Entrance, Wheelchair Friendly
Total Parking Spaces 1
Building
Lot Description Central Location, Curb & Gutter, Easy Access, Landscaped, Marina Nearby, Near Golf Course, Quiet Area, Recreation Nearby, Shopping Nearby, Sidewalk
Building Description Frame Wood,Insulation All,Wood, Fire Sprinklers
Faces West
Entry Level 1
Foundation Poured Concrete
Sewer Sewer Connected
Water Municipal
Architectural Style Character
Structure Type Frame Wood,Insulation All,Wood
Others
Pets Allowed Yes
HOA Fee Include Maintenance Grounds,Maintenance Structure,Property Management,Recycling
Tax ID 017-754-763
Ownership Freehold/Strata
Miscellaneous Balcony,Parking Stall
Pets Allowed Aquariums, Birds, Caged Mammals, Cats, Dogs, Number Limit

"My job is to find and attract mastery-based agents to the office, protect the culture, and make sure everyone is happy! "
3775 Panorama Crescent, Chemainus, British Columbia, V0R 1K4, CAN






