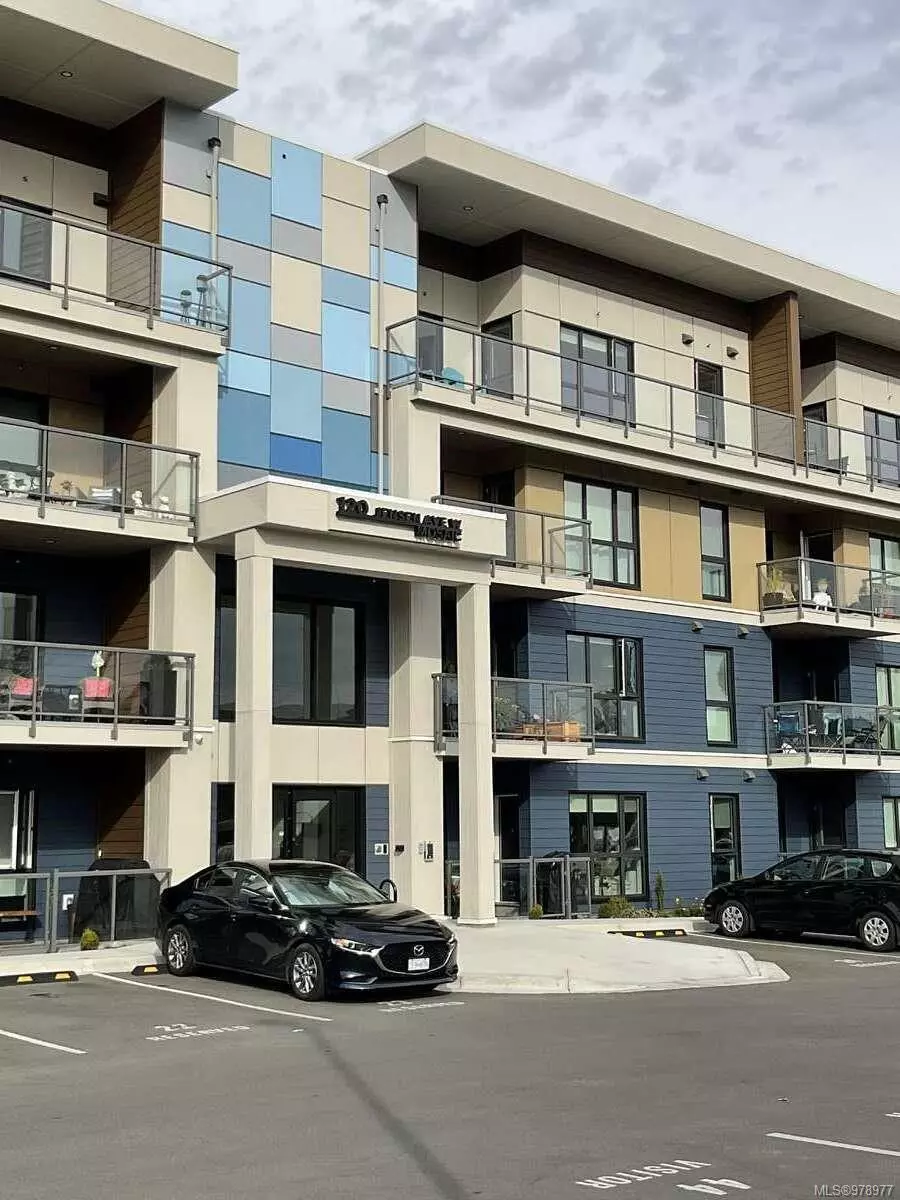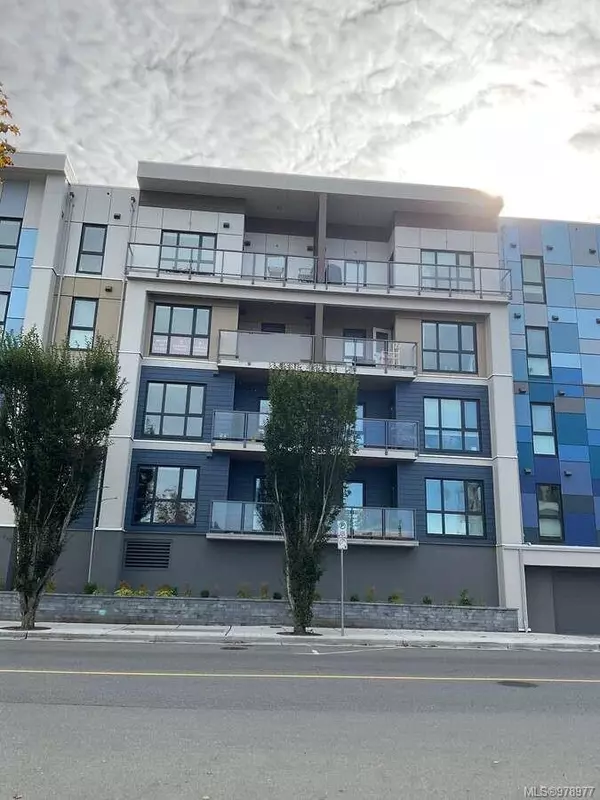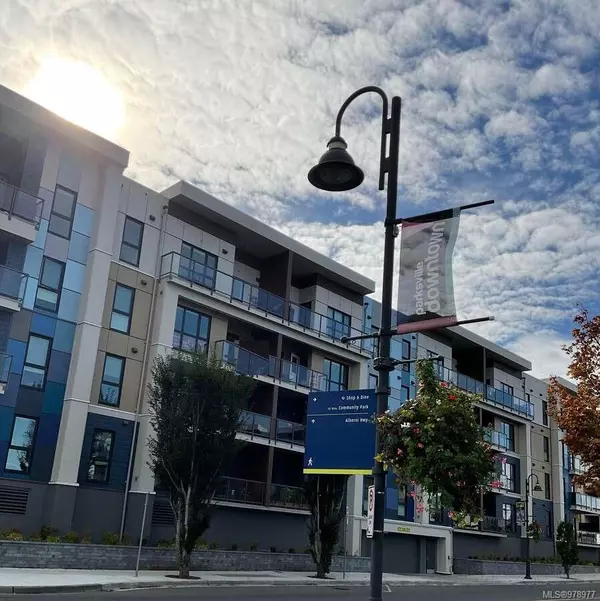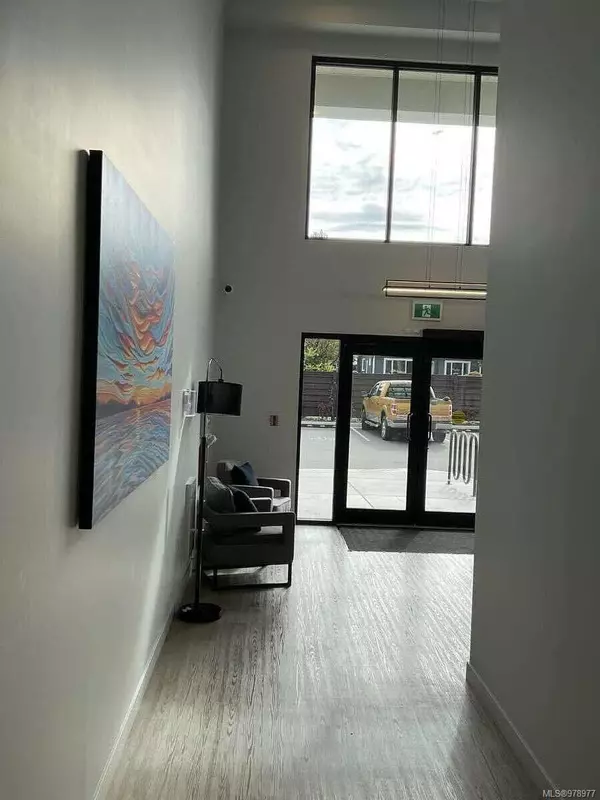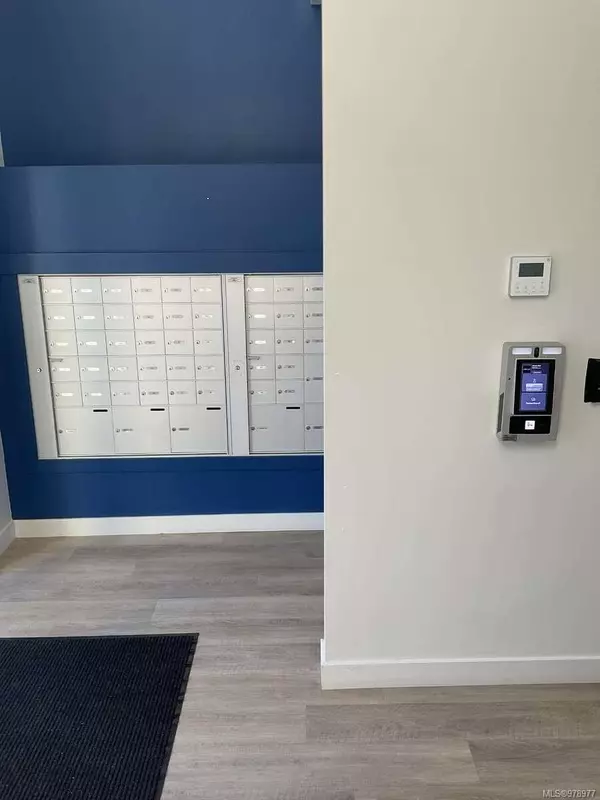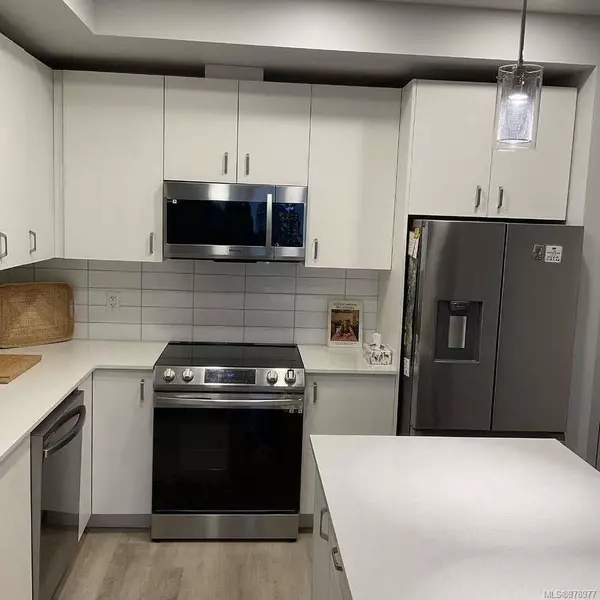
1 Bed
1 Bath
646 SqFt
1 Bed
1 Bath
646 SqFt
Key Details
Property Type Condo
Sub Type Condo Apartment
Listing Status Active
Purchase Type For Sale
Square Footage 646 sqft
Price per Sqft $711
Subdivision Parksville Mosaic 1
MLS Listing ID 978977
Style Condo
Bedrooms 1
HOA Fees $171/mo
Rental Info Unrestricted
Year Built 2023
Annual Tax Amount $2,400
Tax Year 2024
Property Description
Only 10 months old no GST, in Mosaic Sustainable Carbon Free Complex. Top 4th floor North facing with relaxing views of the Strait of Georgia. Move in ready! Triple pane windows. Heat pump for AC/heat. Energy recovery ventilation system. Luxury vinyl plank flooring, Quartz countertops, Soft close cabinetry, 9 Foot ceilings, Soothing neutral tones throughout, Large private balcony. Low condo fees $171/month including water. Well managed strata. Assigned titled surface parking, storage unit included, Extended double time warranties in place. Pets and rentals allowed. EV charging available. Wheelchair accessible. Excellent cellular reception. 5 min walk to world famous Parksville Beach. Shopping and all amenities within walking distance. Close to Parksville Urgent Care. 30 min drive to Nanaimo, major hospital, shopping and airport. Hassle free living for one looking to downsize, have a vacation home or potential investment.
Location
State BC
County Parksville, City Of
Area Pq Parksville
Zoning R1
Direction North
Rooms
Basement None
Main Level Bedrooms 1
Kitchen 1
Interior
Interior Features Controlled Entry, Dining/Living Combo, Elevator, Soaker Tub, Storage
Heating Heat Pump
Cooling Air Conditioning
Flooring Carpet, Laminate
Equipment Electric Garage Door Opener, Security System
Window Features Blinds,Insulated Windows
Appliance Dishwasher, Dryer, F/S/W/D, Oven/Range Electric, Oven/Range Gas, Refrigerator, Washer
Laundry In Unit
Exterior
Exterior Feature Balcony, Fencing: Partial, Lighting, Security System, Sprinkler System, Wheelchair Access
Utilities Available Cable To Lot, Electricity To Lot, Garbage, Recycling
Amenities Available Bike Storage, Elevator(s), Secured Entry, Security System, Street Lighting
View Y/N Yes
View Mountain(s), Ocean
Roof Type Asphalt Torch On
Handicap Access Accessible Entrance, Ground Level Main Floor, Primary Bedroom on Main
Total Parking Spaces 1
Building
Lot Description Central Location, Easy Access, Sidewalk
Building Description Cement Fibre,Vinyl Siding, Condo
Faces North
Story 4
Foundation Poured Concrete
Sewer Sewer Connected
Water Municipal
Architectural Style West Coast
Additional Building None
Structure Type Cement Fibre,Vinyl Siding
Others
HOA Fee Include Garbage Removal,Insurance,Maintenance Grounds,Maintenance Structure,Property Management,Recycling,Sewer,Water
Tax ID 032-091-753
Ownership Freehold/Strata
Pets Allowed Aquariums, Birds, Cats, Dogs, Size Limit

"My job is to find and attract mastery-based agents to the office, protect the culture, and make sure everyone is happy! "
3775 Panorama Crescent, Chemainus, British Columbia, V0R 1K4, CAN

