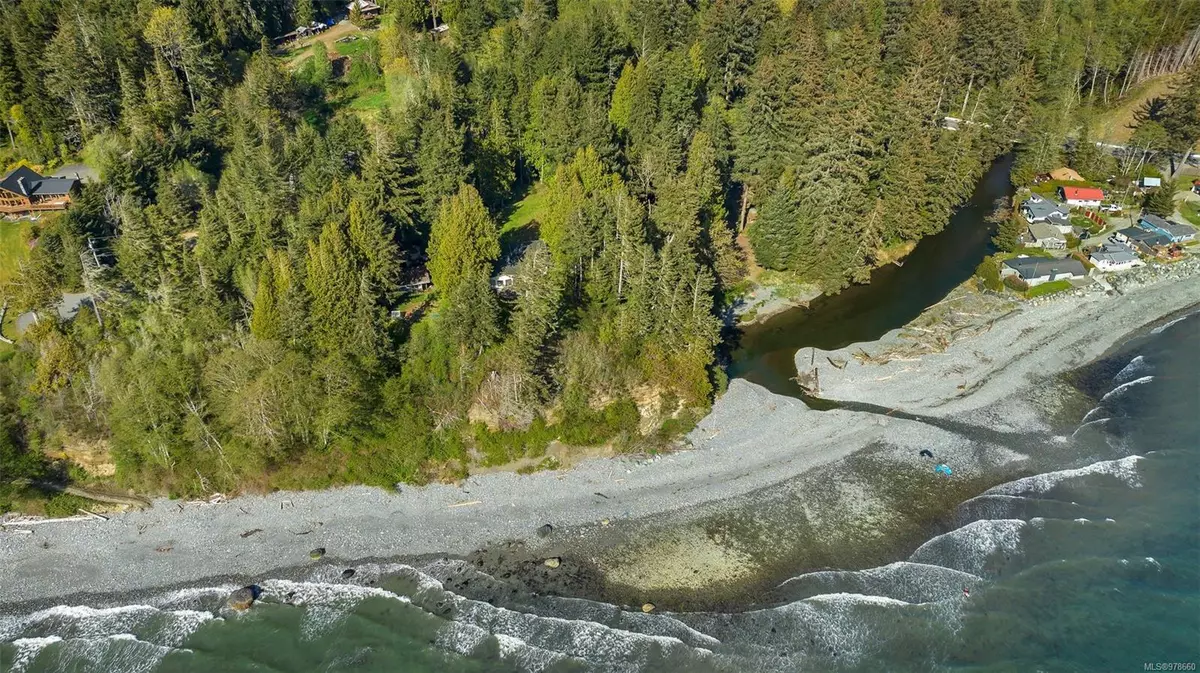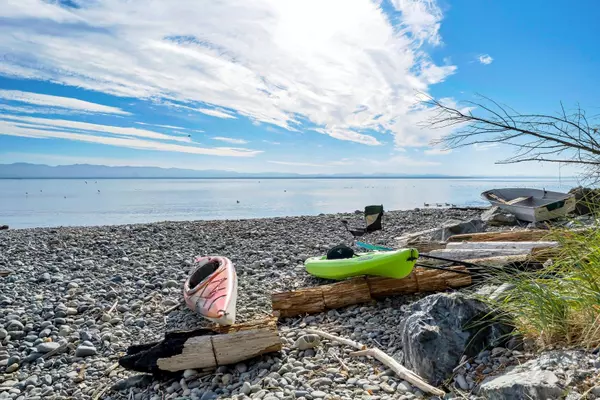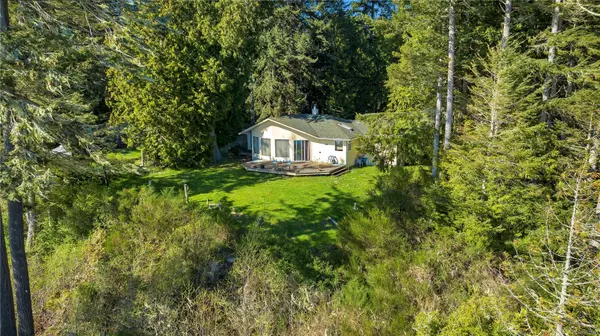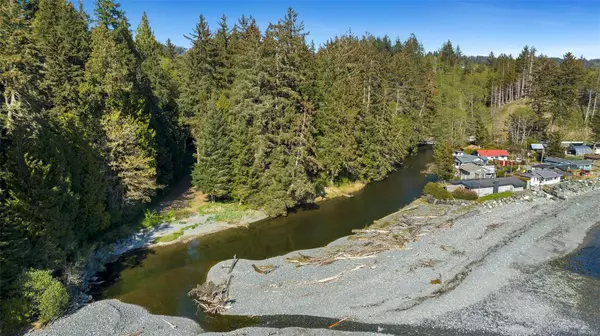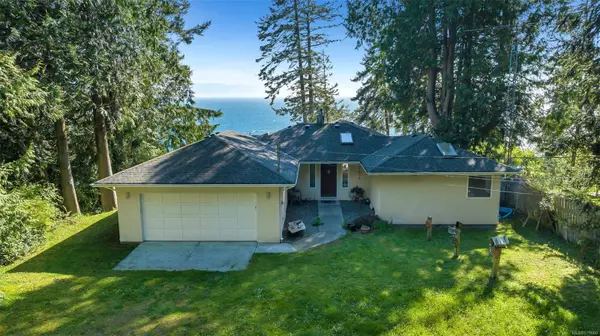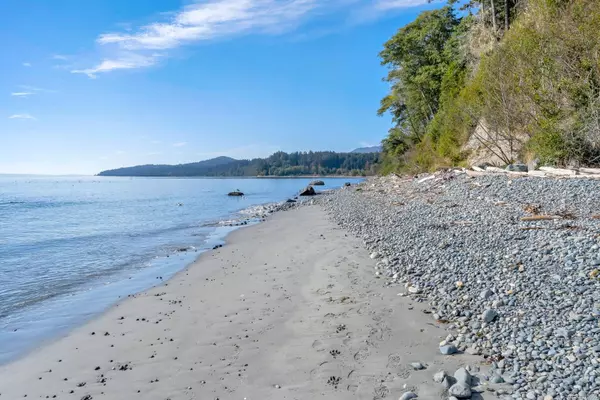2 Beds
2 Baths
1,339 SqFt
2 Beds
2 Baths
1,339 SqFt
Key Details
Property Type Single Family Home
Sub Type Single Family Detached
Listing Status Active
Purchase Type For Sale
Square Footage 1,339 sqft
Price per Sqft $1,867
MLS Listing ID 978660
Style Rancher
Bedrooms 2
Rental Info Unrestricted
Year Built 1994
Annual Tax Amount $6,683
Tax Year 2023
Lot Size 6.600 Acres
Acres 6.6
Property Description
Location
State BC
County Capital Regional District
Area Sooke
Zoning Rural A
Direction Highway 14 to Blackfish road
Rooms
Basement None
Main Level Bedrooms 2
Kitchen 1
Interior
Interior Features Dining/Living Combo, Soaker Tub
Heating Baseboard, Electric, Propane
Cooling None
Flooring Carpet, Linoleum
Fireplaces Number 1
Fireplaces Type Living Room, Propane
Equipment Propane Tank
Fireplace Yes
Window Features Window Coverings
Appliance Dishwasher, F/S/W/D
Heat Source Baseboard, Electric, Propane
Laundry In House
Exterior
Exterior Feature Balcony/Deck, Low Maintenance Yard
Parking Features Garage Double, RV Access/Parking
Garage Spaces 2.0
Utilities Available Cable To Lot, Electricity To Lot, Phone To Lot, Recycling
Waterfront Description Ocean,River
View Y/N Yes
View Ocean, River
Roof Type Asphalt Shingle
Accessibility Ground Level Main Floor, Primary Bedroom on Main, Wheelchair Friendly
Handicap Access Ground Level Main Floor, Primary Bedroom on Main, Wheelchair Friendly
Total Parking Spaces 4
Building
Lot Description Acreage, Irregular Lot, No Through Road, Park Setting, Private, Quiet Area, Rural Setting, Serviced, Sloping, Southern Exposure, Walk on Waterfront, In Wooded Area
Faces North
Entry Level 1
Foundation Slab
Sewer Septic System
Water Well: Drilled, Well: Shallow
Architectural Style California
Structure Type Frame Wood,Stucco
Others
Pets Allowed Yes
Tax ID 004-412-524
Ownership Freehold
Pets Allowed Aquariums, Birds, Caged Mammals, Cats, Dogs
"My job is to find and attract mastery-based agents to the office, protect the culture, and make sure everyone is happy! "
3775 Panorama Crescent, Chemainus, British Columbia, V0R 1K4, CAN

