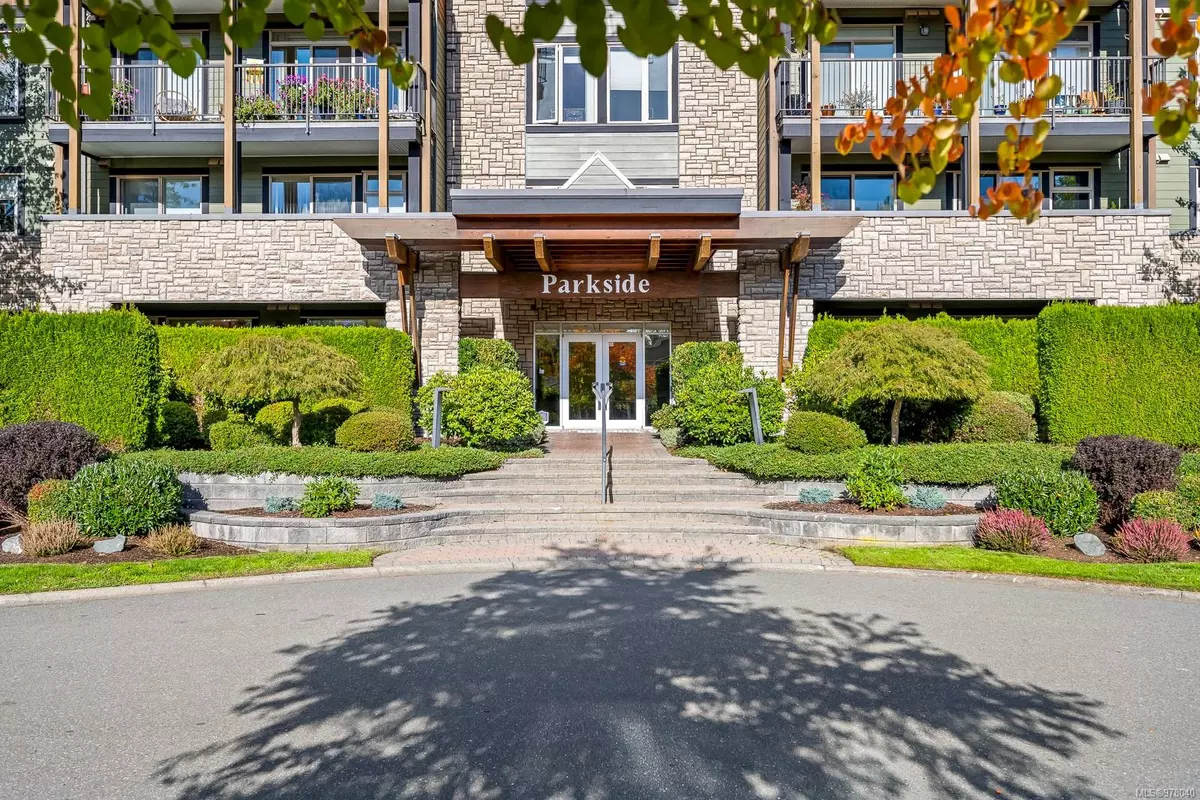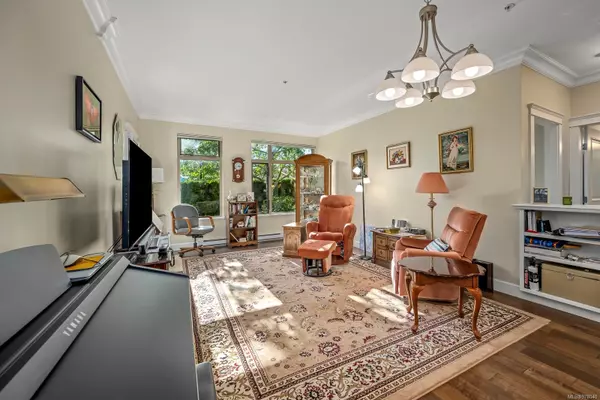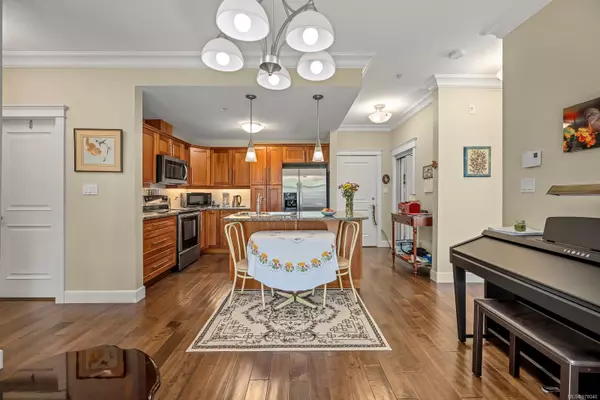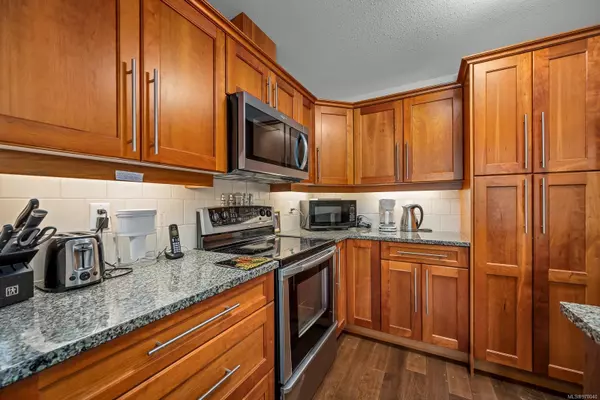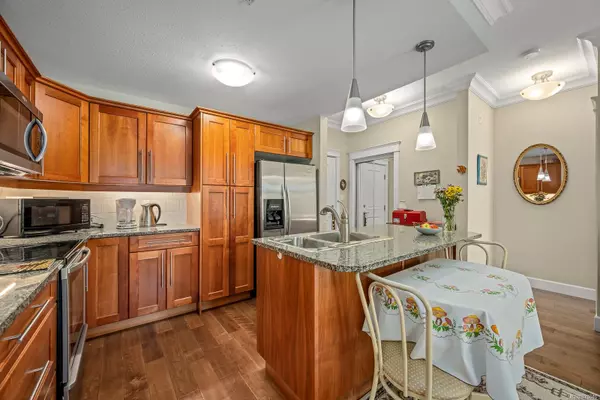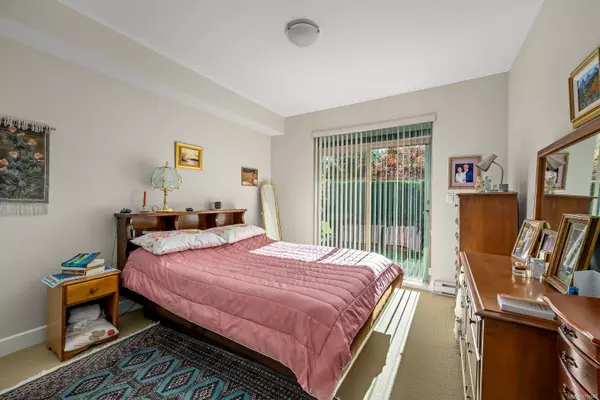
2 Beds
2 Baths
1,026 SqFt
2 Beds
2 Baths
1,026 SqFt
Key Details
Property Type Condo
Sub Type Condo Apartment
Listing Status Active
Purchase Type For Sale
Square Footage 1,026 sqft
Price per Sqft $511
Subdivision River Glen - The Parkside
MLS Listing ID 978040
Style Condo
Bedrooms 2
Condo Fees $446/mo
Rental Info Some Rentals
Year Built 2008
Annual Tax Amount $2,681
Tax Year 2023
Property Description
Location
State BC
County Comox, Town Of
Area Comox Valley
Zoning R-4
Rooms
Main Level Bedrooms 2
Kitchen 1
Interior
Heating Baseboard
Cooling None
Appliance Dishwasher, F/S/W/D
Heat Source Baseboard
Laundry In Unit
Exterior
Parking Features Underground
Amenities Available Storage Unit
Roof Type Asphalt Shingle
Total Parking Spaces 1
Building
Lot Description Gated Community, Landscaped
Faces Southwest
Entry Level 1
Foundation Poured Concrete
Sewer Sewer Connected
Water Municipal
Structure Type Brick & Siding
Others
Pets Allowed Yes
Tax ID 027-359-140
Ownership Freehold/Strata
Miscellaneous Deck/Patio
Pets Allowed Cats, Dogs

"My job is to find and attract mastery-based agents to the office, protect the culture, and make sure everyone is happy! "
3775 Panorama Crescent, Chemainus, British Columbia, V0R 1K4, CAN

