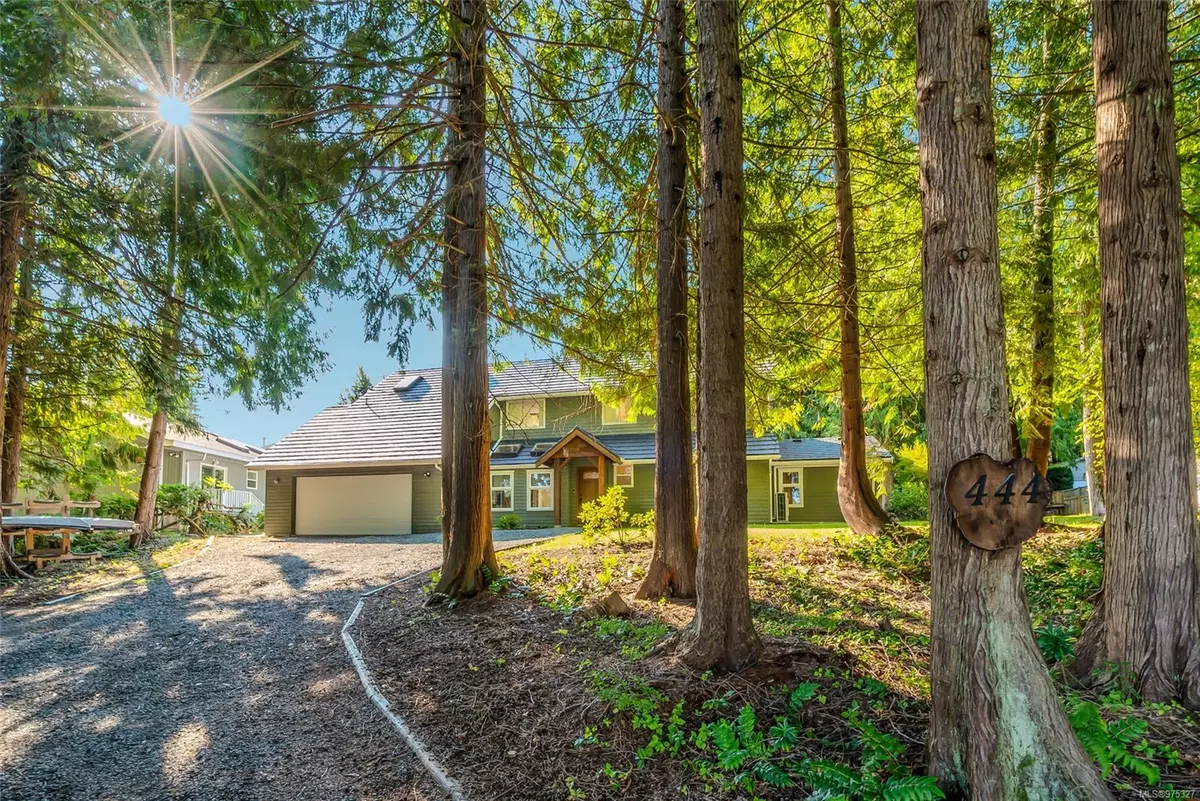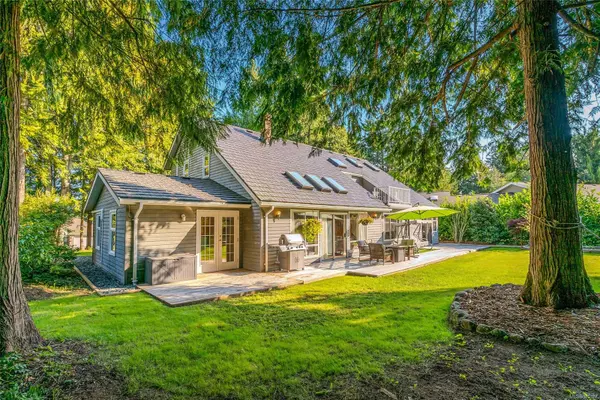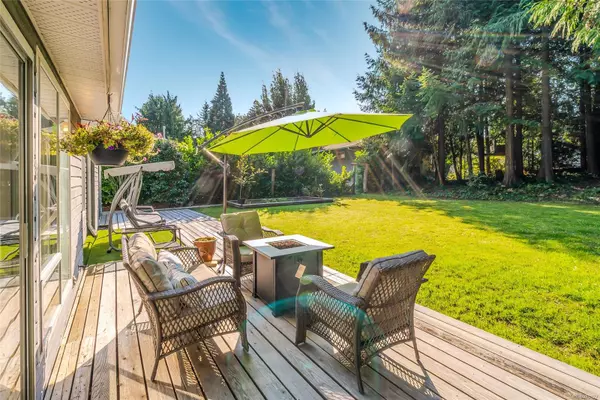
4 Beds
3 Baths
2,711 SqFt
4 Beds
3 Baths
2,711 SqFt
Key Details
Property Type Single Family Home
Sub Type Single Family Detached
Listing Status Active
Purchase Type For Sale
Square Footage 2,711 sqft
Price per Sqft $478
MLS Listing ID 975327
Style Main Level Entry with Upper Level(s)
Bedrooms 4
Rental Info Unrestricted
Year Built 1987
Annual Tax Amount $6,586
Tax Year 2024
Lot Size 0.500 Acres
Acres 0.5
Property Description
Location
State BC
County Qualicum Beach, Town Of
Area Parksville/Qualicum
Zoning r1
Rooms
Other Rooms Storage Shed
Basement None
Main Level Bedrooms 2
Kitchen 1
Interior
Interior Features Ceiling Fan(s), Dining Room, French Doors, Vaulted Ceiling(s)
Heating Baseboard, Electric, Heat Pump
Cooling Air Conditioning
Flooring Laminate, Linoleum, Tile
Fireplaces Number 1
Fireplaces Type Wood Stove
Equipment Security System
Fireplace Yes
Window Features Aluminum Frames,Vinyl Frames
Appliance Dishwasher, F/S/W/D
Heat Source Baseboard, Electric, Heat Pump
Laundry In House
Exterior
Exterior Feature Balcony, Balcony/Patio, Fencing: Partial, Security System
Parking Features Garage Double, Open, RV Access/Parking
Garage Spaces 2.0
Roof Type Metal
Total Parking Spaces 2
Building
Lot Description Central Location, Marina Nearby, Near Golf Course, Park Setting, Private, Quiet Area, Shopping Nearby, Southern Exposure
Faces North
Foundation Poured Concrete, Slab
Sewer Sewer Connected
Water Municipal
Architectural Style Cape Cod
Structure Type Frame Wood,Insulation: Ceiling,Insulation: Walls,Wood
Others
Pets Allowed Yes
Tax ID 001-454-773
Ownership Freehold
Pets Allowed Aquariums, Birds, Caged Mammals, Cats, Dogs

"My job is to find and attract mastery-based agents to the office, protect the culture, and make sure everyone is happy! "
3775 Panorama Crescent, Chemainus, British Columbia, V0R 1K4, CAN






