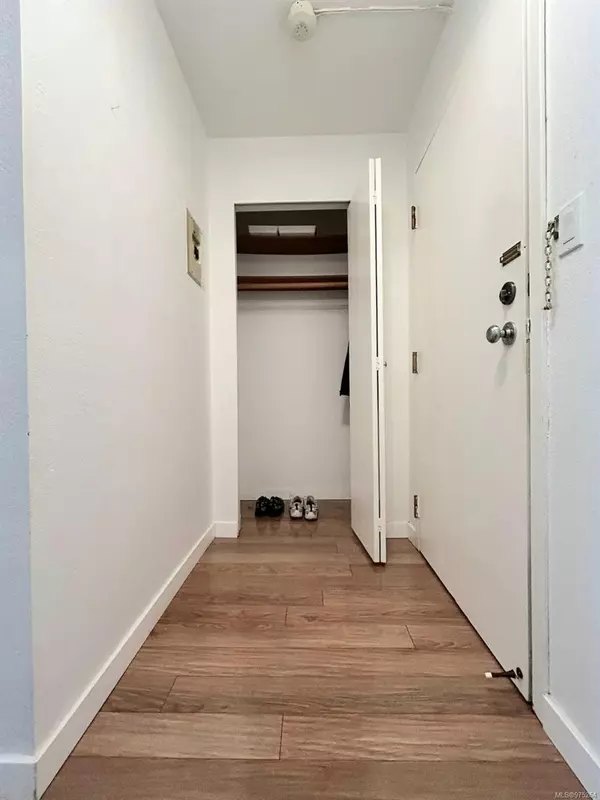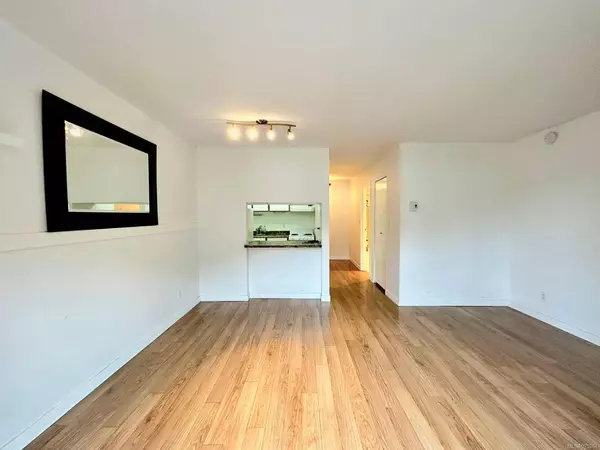
1 Bath
392 SqFt
1 Bath
392 SqFt
Key Details
Property Type Condo
Sub Type Condo Apartment
Listing Status Active
Purchase Type For Sale
Square Footage 392 sqft
Price per Sqft $278
MLS Listing ID 975264
Style Condo
Condo Fees $158/mo
Rental Info Unrestricted
Year Built 1979
Annual Tax Amount $1,506
Tax Year 2024
Property Description
Location
State BC
County Sayward, Village Of
Area North Island
Rooms
Basement None
Kitchen 1
Interior
Heating Baseboard, Electric
Cooling None
Window Features Vinyl Frames
Appliance Oven/Range Electric, Refrigerator
Heat Source Baseboard, Electric
Laundry Common Area
Exterior
Parking Features Open
Utilities Available Cable Available, Electricity To Lot, Garbage
Amenities Available Common Area, Other
View Y/N Yes
View Mountain(s)
Roof Type Membrane
Total Parking Spaces 16
Building
Lot Description Central Location, Easy Access, Marina Nearby, Recreation Nearby, Serviced
Faces See Remarks
Entry Level 1
Foundation Poured Concrete
Sewer Sewer Connected
Water Municipal
Structure Type Aluminum Siding,Frame Wood
Others
Pets Allowed Yes
HOA Fee Include Garbage Removal,Maintenance Grounds,Sewer,Water
Tax ID 018-832-806
Ownership Freehold/Strata
Miscellaneous Balcony,Separate Storage
Pets Allowed Cats, Dogs

"My job is to find and attract mastery-based agents to the office, protect the culture, and make sure everyone is happy! "
3775 Panorama Crescent, Chemainus, British Columbia, V0R 1K4, CAN






