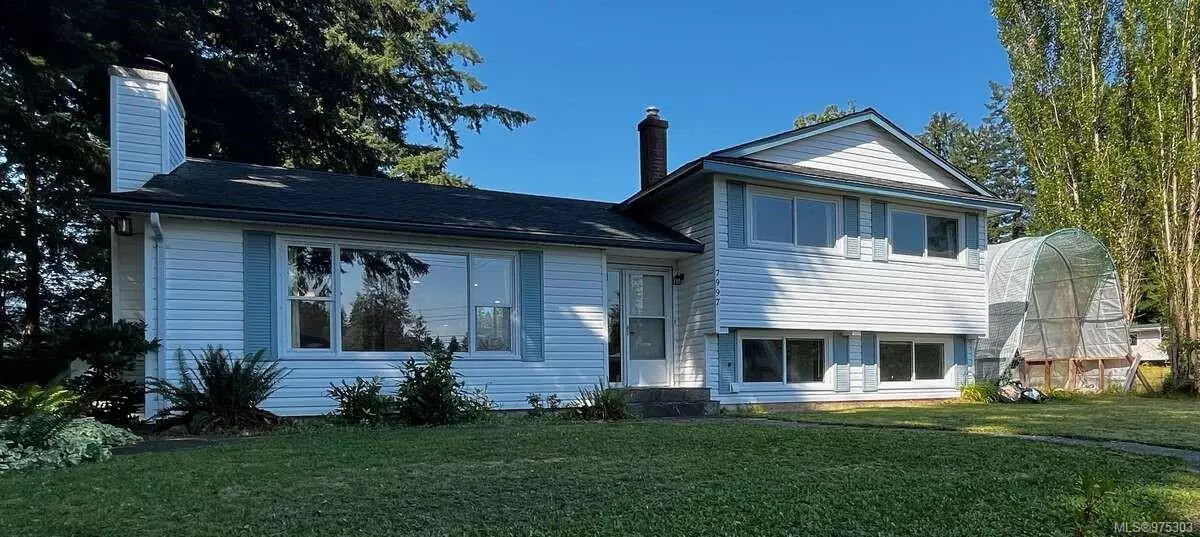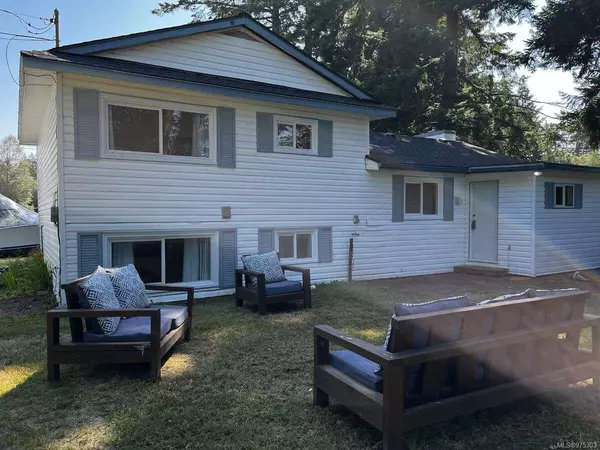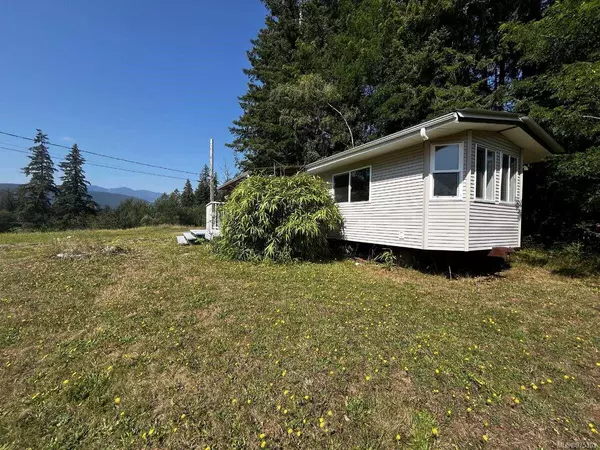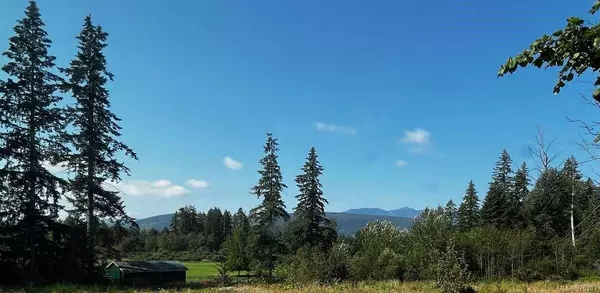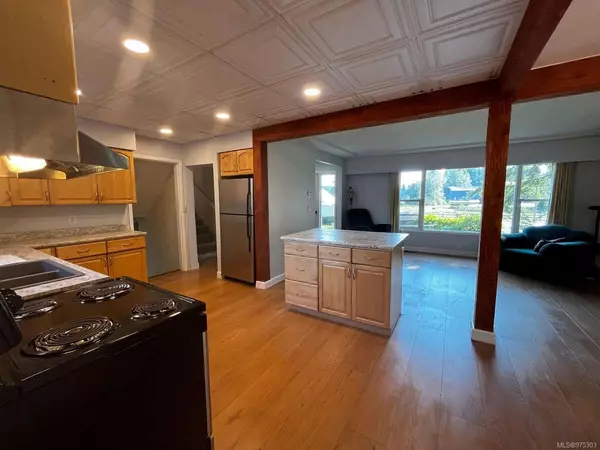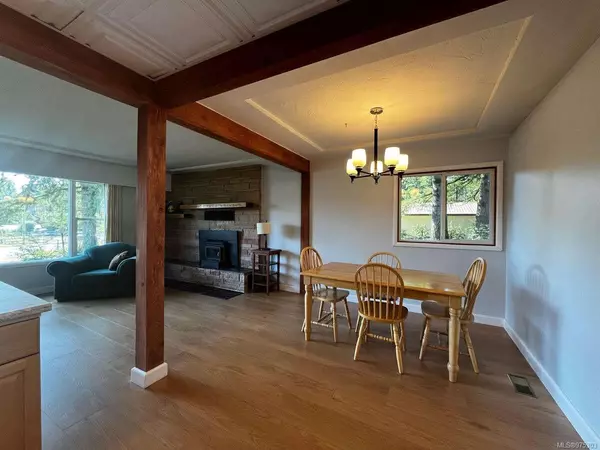
6 Beds
3 Baths
1,723 SqFt
6 Beds
3 Baths
1,723 SqFt
Key Details
Property Type Single Family Home
Sub Type Single Family Detached
Listing Status Active
Purchase Type For Sale
Square Footage 1,723 sqft
Price per Sqft $771
MLS Listing ID 975303
Style Main Level Entry with Lower/Upper Lvl(s)
Bedrooms 6
Rental Info Unrestricted
Year Built 1959
Annual Tax Amount $2,974
Tax Year 2024
Lot Size 20.000 Acres
Acres 20.0
Property Description
This 20 acre property has 2 houses, a garage, an RV pad, a view of Mt. Washington and is 2/3 forested with a high volume of Douglas fir trees in a merchantable 80 year old stand straddling the Black Creek. The 1723 sq ft 1959 main house has been renovated to embrace the open concept keeping the original wood fireplace. There are 3 bedrooms upstairs with their own bath and a rec room downstairs that could be the master bedroom with its own ensuite and walk in closet (currently storage). The 720 sq ft mobile home has also been updated and has 2 bedrooms, a bath and spacious open living room kitchen area with a woodstove and large sunny deck. Both homes have their own septic systems and are on community water with natural gas in the main home. The detached 3 car garage has electricity and a metal roof. Located on the Old Island Highway near Miracle Beach. Property has additional accommodation that is a mobile home.
Location
State BC
County Comox Valley Regional District
Area Cv Merville Black Creek
Zoning AG1
Direction East
Rooms
Basement Finished
Main Level Bedrooms 2
Kitchen 2
Interior
Interior Features Dining Room, Dining/Living Combo, Storage
Heating Baseboard, Natural Gas, Wood
Cooling Wall Unit(s)
Flooring Carpet, Hardwood, Laminate
Fireplaces Number 1
Fireplaces Type Living Room, Wood Stove
Fireplace Yes
Appliance Dishwasher, Dryer, Oven/Range Electric, Range Hood, Washer
Laundry In House
Exterior
Garage Spaces 1.0
Utilities Available Cable Available, Electricity To Lot, Natural Gas To Lot
View Y/N Yes
View Mountain(s)
Roof Type Asphalt Shingle
Total Parking Spaces 10
Building
Lot Description Acreage, Central Location, Easy Access, Marina Nearby, Recreation Nearby, Rectangular Lot, Rural Setting, Serviced, Southern Exposure, In Wooded Area, Wooded Lot
Building Description Frame Wood,Insulation: Ceiling,Insulation: Walls,Vinyl Siding, Main Level Entry with Lower/Upper Lvl(s)
Faces East
Foundation Poured Concrete
Sewer Septic System
Water Municipal
Additional Building Exists
Structure Type Frame Wood,Insulation: Ceiling,Insulation: Walls,Vinyl Siding
Others
Restrictions ALR: Yes
Tax ID 005-742-277
Ownership Freehold
Pets Allowed Aquariums, Birds, Caged Mammals, Cats, Dogs

"My job is to find and attract mastery-based agents to the office, protect the culture, and make sure everyone is happy! "
3775 Panorama Crescent, Chemainus, British Columbia, V0R 1K4, CAN

