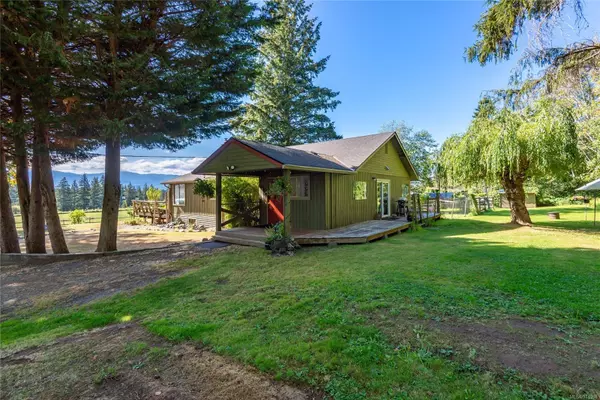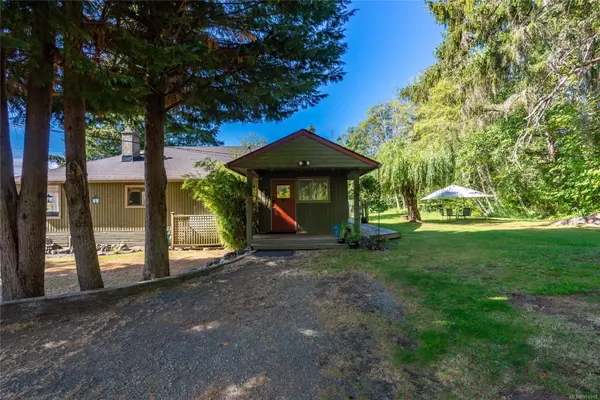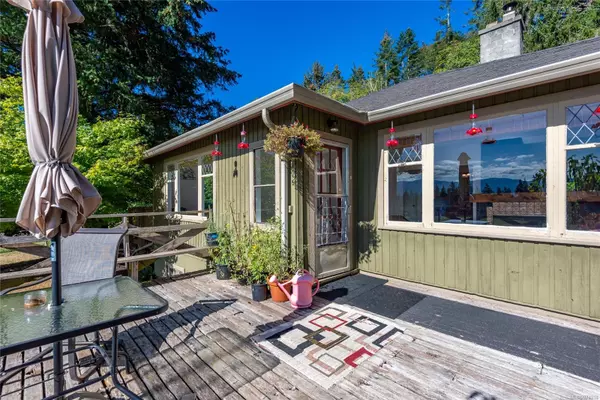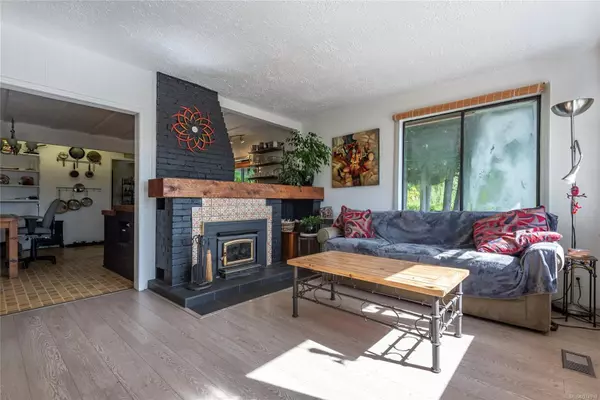
4 Beds
2 Baths
1,655 SqFt
4 Beds
2 Baths
1,655 SqFt
Key Details
Property Type Single Family Home
Sub Type Single Family Detached
Listing Status Active
Purchase Type For Sale
Square Footage 1,655 sqft
Price per Sqft $549
MLS Listing ID 974918
Style Rancher
Bedrooms 4
Rental Info Unrestricted
Annual Tax Amount $3,250
Tax Year 2023
Lot Size 3.010 Acres
Acres 3.01
Lot Dimensions 625 x 200
Property Description
Location
State BC
County Comox Valley Regional District
Area Comox Valley
Zoning R-1
Rooms
Basement Not Full Height
Main Level Bedrooms 4
Kitchen 1
Interior
Heating Oil, Wood
Cooling None
Flooring Basement Slab
Fireplaces Number 1
Fireplaces Type Wood Burning
Fireplace Yes
Heat Source Oil, Wood
Laundry In House
Exterior
Parking Features Driveway
View Y/N Yes
View Mountain(s)
Roof Type Asphalt Shingle
Accessibility Accessible Entrance
Handicap Access Accessible Entrance
Total Parking Spaces 6
Building
Lot Description Acreage, Rural Setting, In Wooded Area
Faces Southwest
Foundation Brick
Sewer Septic System
Water Well: Shallow
Structure Type Frame Wood
Others
Pets Allowed Yes
Restrictions ALR: No
Tax ID 000-014-028
Ownership Freehold
Acceptable Financing Clear Title, Must Be Paid Off
Listing Terms Clear Title, Must Be Paid Off
Pets Allowed Aquariums, Birds, Caged Mammals, Cats, Dogs

"My job is to find and attract mastery-based agents to the office, protect the culture, and make sure everyone is happy! "
3775 Panorama Crescent, Chemainus, British Columbia, V0R 1K4, CAN






