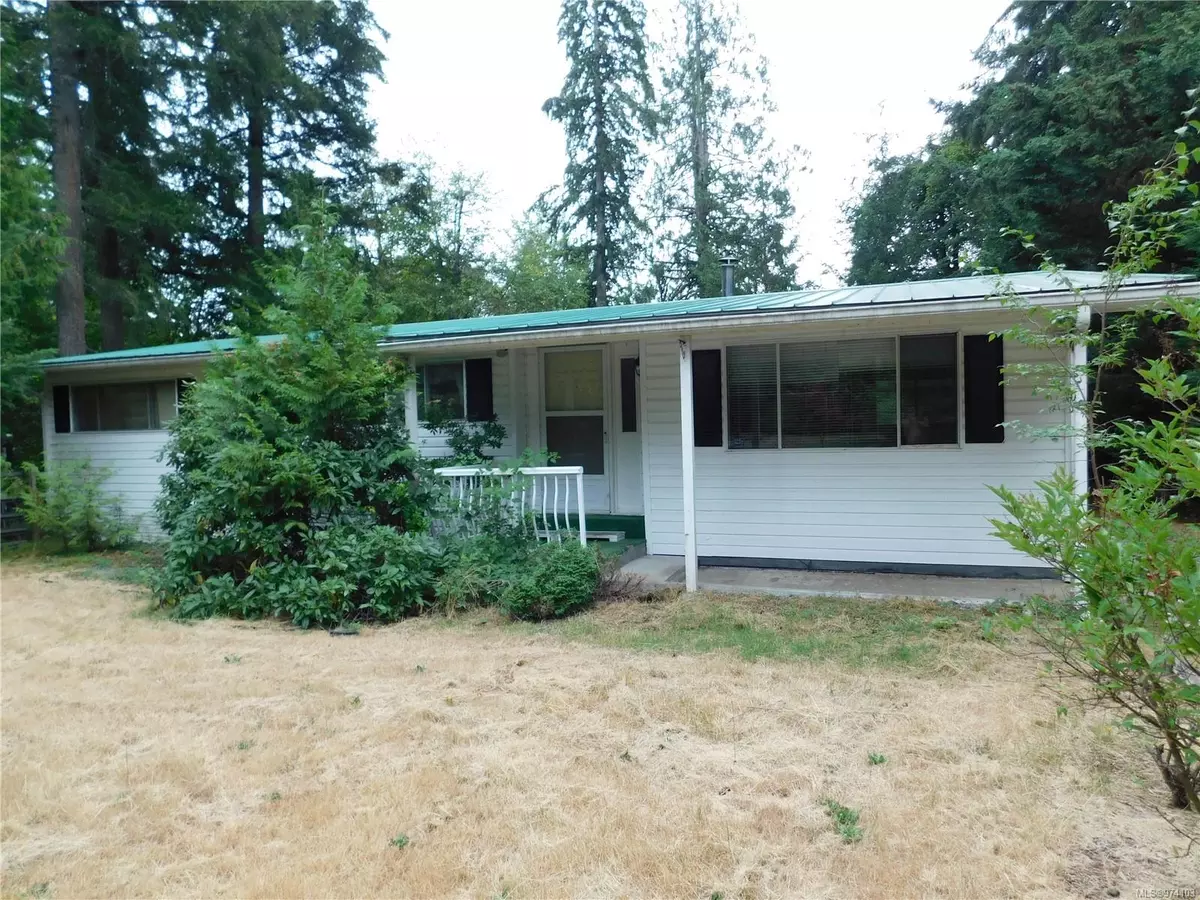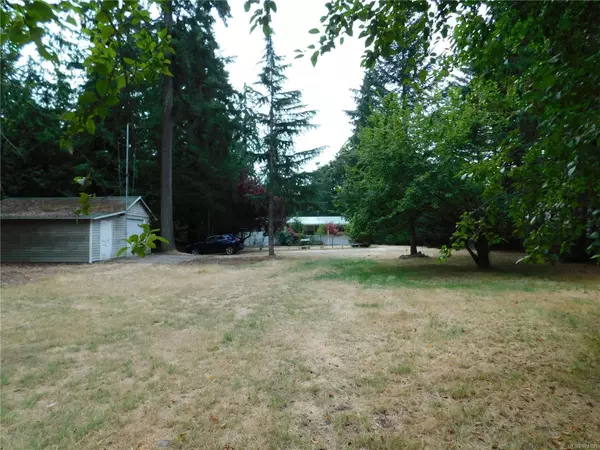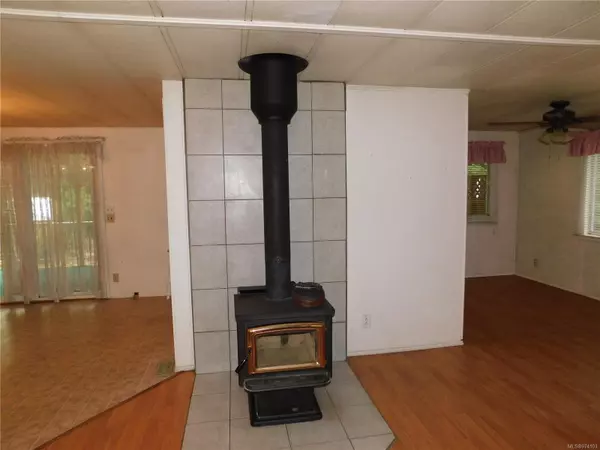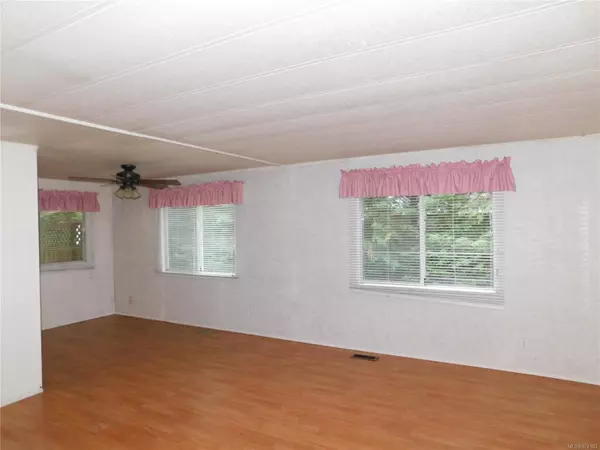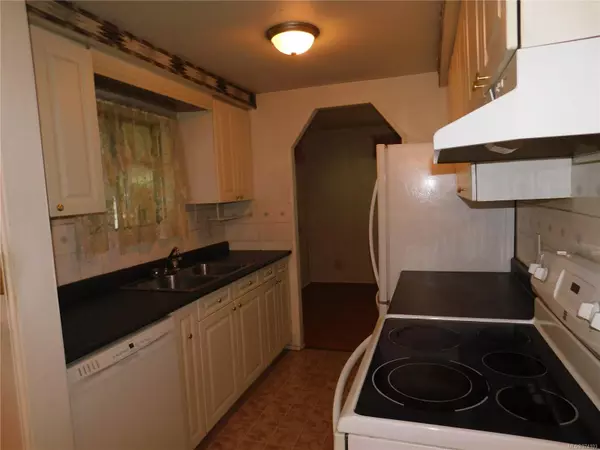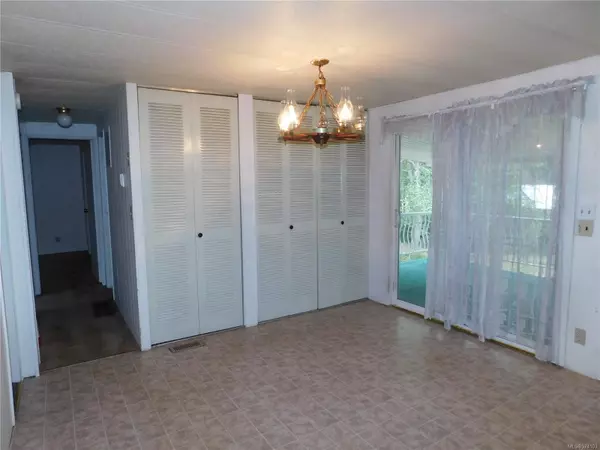
3 Beds
2 Baths
1,142 SqFt
3 Beds
2 Baths
1,142 SqFt
Key Details
Property Type Manufactured Home
Sub Type Manufactured Home
Listing Status Active
Purchase Type For Sale
Square Footage 1,142 sqft
Price per Sqft $748
MLS Listing ID 974103
Style Rancher
Bedrooms 3
Rental Info Unrestricted
Year Built 1976
Annual Tax Amount $2,972
Tax Year 2023
Lot Size 3.280 Acres
Acres 3.28
Property Description
Location
State BC
County Comox Valley Regional District
Area Malahat & Area
Zoning R-2
Rooms
Other Rooms Barn(s), Storage Shed, Workshop
Basement Full, Unfinished, Walk-Out Access
Main Level Bedrooms 3
Kitchen 1
Interior
Interior Features Dining/Living Combo, Eating Area
Heating Forced Air, Oil, Wood
Cooling None
Flooring Mixed
Fireplaces Number 1
Fireplaces Type Wood Stove
Fireplace Yes
Window Features Aluminum Frames
Appliance Dishwasher, F/S/W/D
Heat Source Forced Air, Oil, Wood
Laundry In House
Exterior
Exterior Feature Balcony/Deck, Fencing: Partial
Parking Features Detached, Driveway, Open, RV Access/Parking
Roof Type Metal
Accessibility Ground Level Main Floor
Handicap Access Ground Level Main Floor
Total Parking Spaces 4
Building
Lot Description Acreage
Building Description Frame Wood,Vinyl Siding, Basement
Faces North
Foundation Poured Concrete
Sewer Septic System
Water Well: Drilled
Structure Type Frame Wood,Vinyl Siding
Others
Pets Allowed Yes
Restrictions Easement/Right of Way,Restrictive Covenants
Tax ID 000-196-223
Ownership Freehold
Pets Allowed Aquariums, Birds, Caged Mammals, Cats, Dogs

"My job is to find and attract mastery-based agents to the office, protect the culture, and make sure everyone is happy! "
3775 Panorama Crescent, Chemainus, British Columbia, V0R 1K4, CAN

