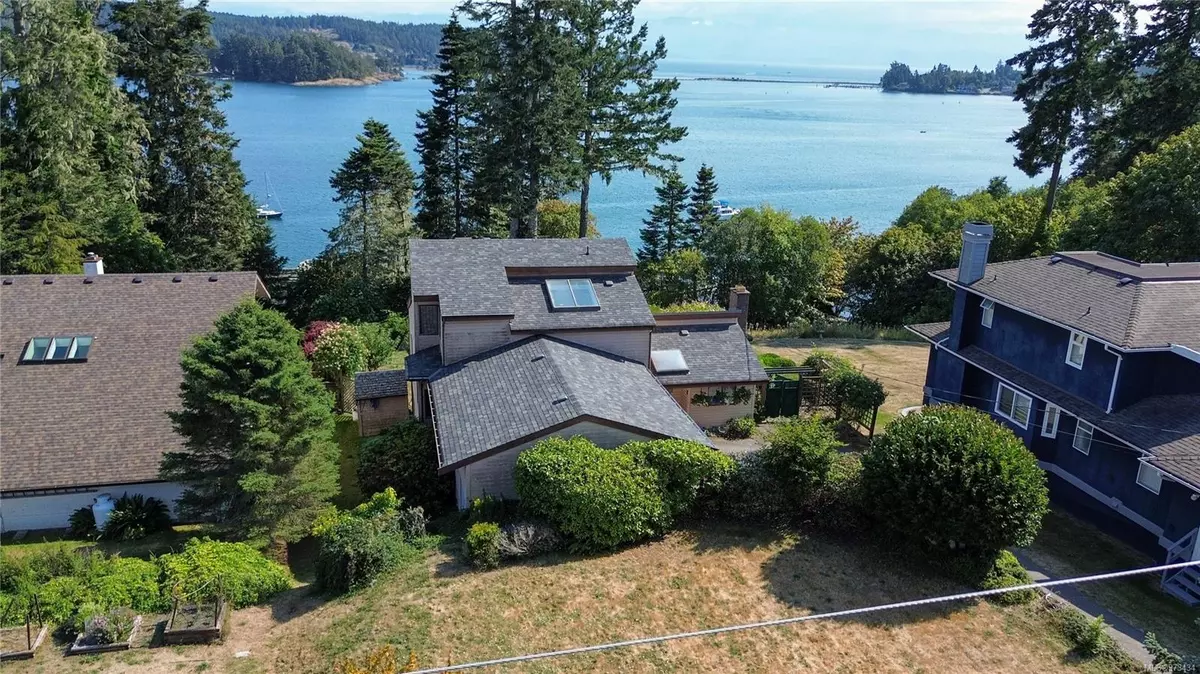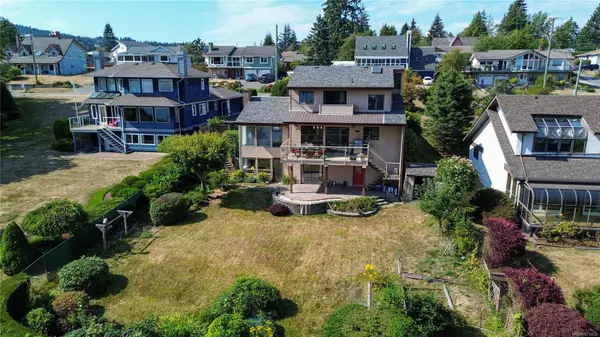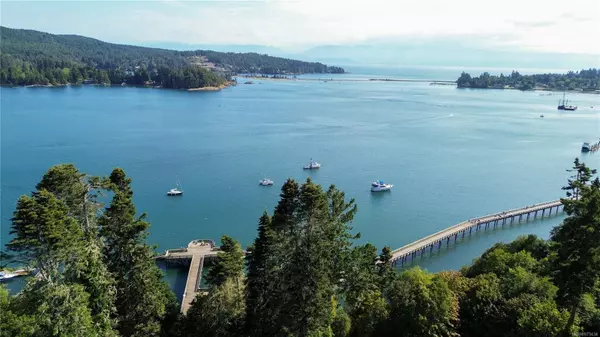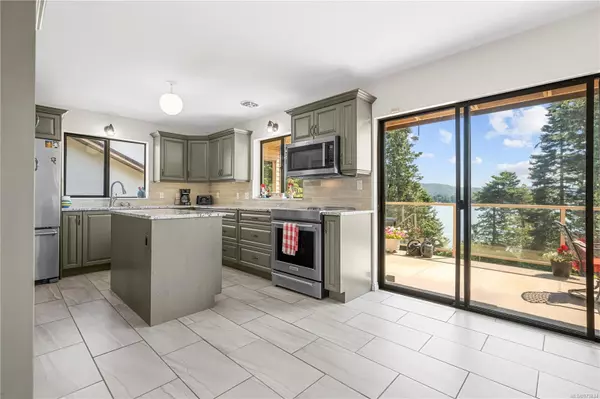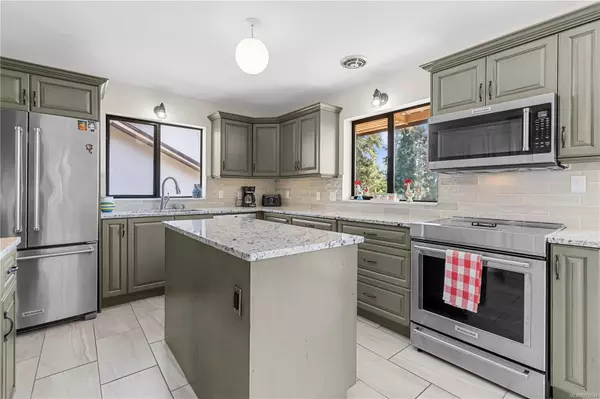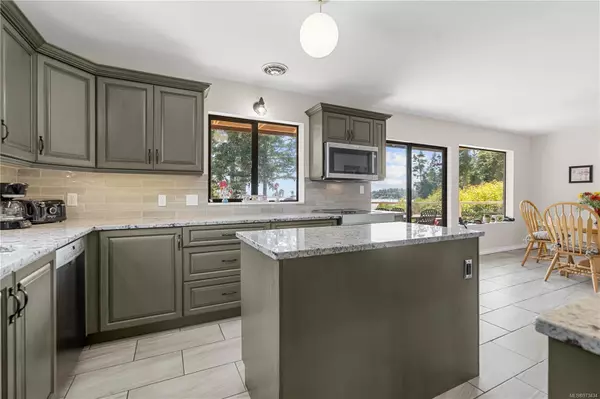4 Beds
3 Baths
2,559 SqFt
4 Beds
3 Baths
2,559 SqFt
Key Details
Property Type Single Family Home
Sub Type Single Family Detached
Listing Status Active
Purchase Type For Sale
Square Footage 2,559 sqft
Price per Sqft $566
MLS Listing ID 973434
Style Main Level Entry with Lower/Upper Lvl(s)
Bedrooms 4
Rental Info Unrestricted
Year Built 1985
Annual Tax Amount $7,465
Tax Year 2024
Lot Size 0.500 Acres
Acres 0.5
Property Description
Location
State BC
County Capital Regional District
Area Sooke
Direction Turn South on Murray and right on Horne, waterside.
Rooms
Other Rooms Storage Shed
Basement Finished
Kitchen 2
Interior
Interior Features Cathedral Entry, Dining Room, Soaker Tub, Storage, Vaulted Ceiling(s)
Heating Baseboard, Electric, Heat Pump, Wood
Cooling Air Conditioning, HVAC, Wall Unit(s)
Fireplaces Number 2
Fireplaces Type Living Room, Recreation Room, Wood Burning
Equipment Central Vacuum
Fireplace Yes
Window Features Blinds,Screens,Skylight(s)
Appliance Built-in Range, Dishwasher, Dryer, Oven Built-In, Refrigerator, Washer
Heat Source Baseboard, Electric, Heat Pump, Wood
Laundry In House
Exterior
Exterior Feature Balcony/Patio, Fencing: Full, Sprinkler System
Parking Features Attached, Driveway, Garage Double, RV Access/Parking
Garage Spaces 2.0
Utilities Available Cable To Lot, Electricity To Lot, Garbage, Phone To Lot, Recycling
Waterfront Description Ocean
View Y/N Yes
View Mountain(s), Ocean, Other
Roof Type Asphalt Shingle
Accessibility Ground Level Main Floor, No Step Entrance, Wheelchair Friendly
Handicap Access Ground Level Main Floor, No Step Entrance, Wheelchair Friendly
Total Parking Spaces 2
Building
Lot Description Cul-de-sac, Easy Access, Family-Oriented Neighbourhood, Landscaped, Level, Marina Nearby, Near Golf Course, No Through Road, Park Setting, Private, Quiet Area, Recreation Nearby, Rectangular Lot, Serviced, Shopping Nearby, Sloping, Southern Exposure, Walk on Waterfront, Wooded Lot, See Remarks
Faces South
Entry Level 3
Foundation Poured Concrete
Sewer Sewer Connected
Water Municipal
Architectural Style California
Additional Building Exists
Structure Type Frame Wood,Wood
Others
Pets Allowed Yes
Restrictions Building Scheme,Easement/Right of Way
Tax ID 000-446-939
Ownership Freehold
Acceptable Financing Purchaser To Finance
Listing Terms Purchaser To Finance
Pets Allowed Aquariums, Birds, Caged Mammals, Cats, Dogs
"My job is to find and attract mastery-based agents to the office, protect the culture, and make sure everyone is happy! "
3775 Panorama Crescent, Chemainus, British Columbia, V0R 1K4, CAN

