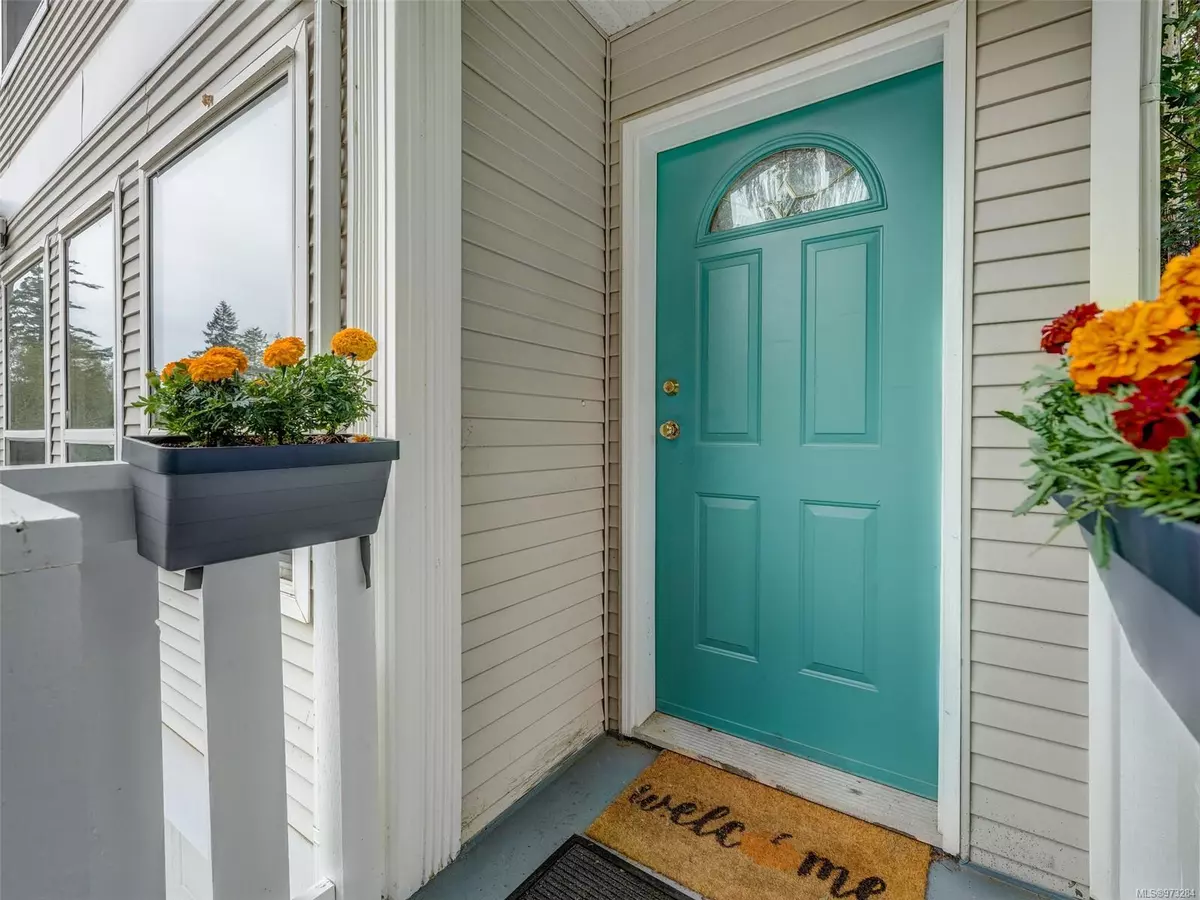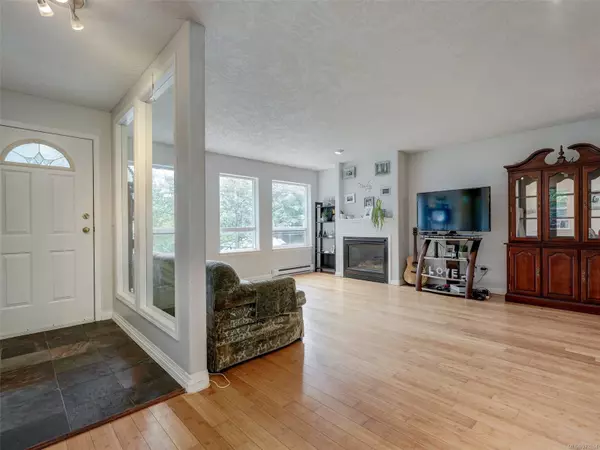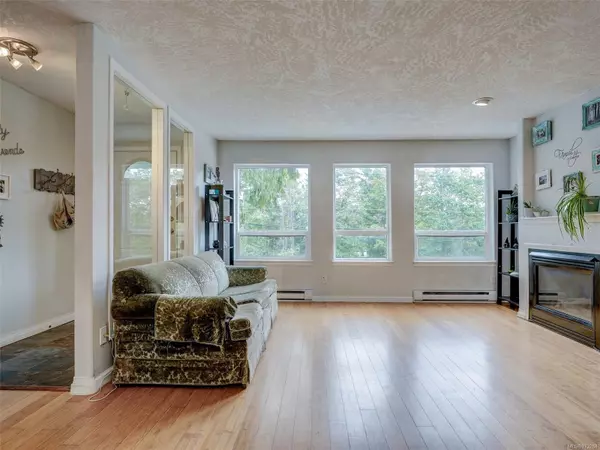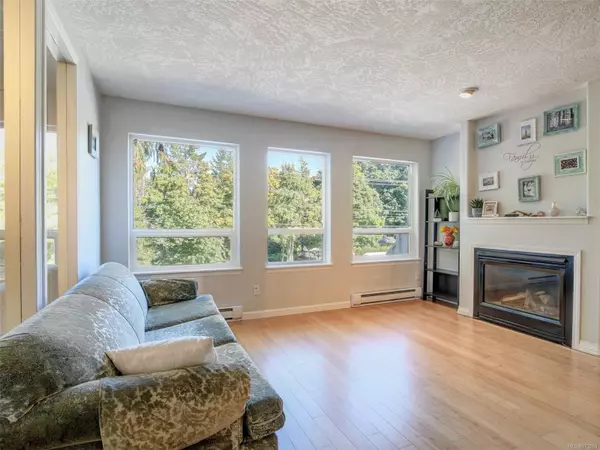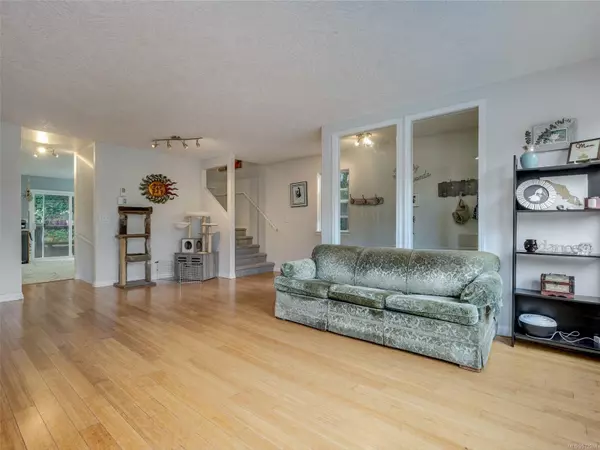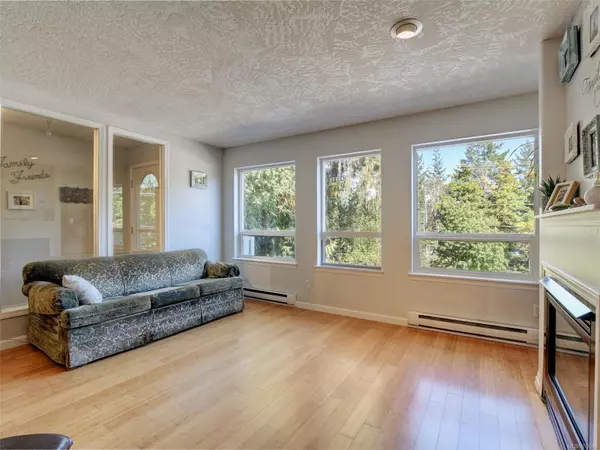3 Beds
3 Baths
1,979 SqFt
3 Beds
3 Baths
1,979 SqFt
Key Details
Property Type Multi-Family
Sub Type Half Duplex
Listing Status Active
Purchase Type For Sale
Square Footage 1,979 sqft
Price per Sqft $322
MLS Listing ID 973284
Style Duplex Side/Side
Bedrooms 3
Rental Info Unrestricted
Year Built 1999
Annual Tax Amount $2,668
Tax Year 2023
Lot Size 7,840 Sqft
Acres 0.18
Property Description
Location
State BC
County Capital Regional District
Area Sooke
Direction Sooke Rd, North on Otter Pt Rd, home on left
Rooms
Basement Full
Kitchen 1
Interior
Interior Features Storage, Workshop
Heating Baseboard, Electric, Propane
Cooling Other
Flooring Linoleum, Tile, Wood
Fireplaces Number 1
Fireplaces Type Gas, Living Room, Propane
Fireplace Yes
Window Features Blinds
Heat Source Baseboard, Electric, Propane
Laundry In House
Exterior
Exterior Feature Balcony/Patio, Fencing: Partial
Parking Features Attached, Driveway, Garage Double
Garage Spaces 2.0
Amenities Available Private Drive/Road
View Y/N Yes
View Mountain(s), Valley
Roof Type Asphalt Shingle,Asphalt Torch On
Total Parking Spaces 3
Building
Lot Description Private, Rectangular Lot, Sloping, Wooded Lot
Faces East
Entry Level 3
Foundation Poured Concrete
Sewer Septic System, Other
Water Municipal
Structure Type Vinyl Siding
Others
Pets Allowed Yes
HOA Fee Include Septic
Tax ID 024-309-214
Ownership Freehold/Strata
Miscellaneous Garage
Pets Allowed Aquariums, Birds, Caged Mammals, Cats, Dogs
"My job is to find and attract mastery-based agents to the office, protect the culture, and make sure everyone is happy! "
3775 Panorama Crescent, Chemainus, British Columbia, V0R 1K4, CAN

