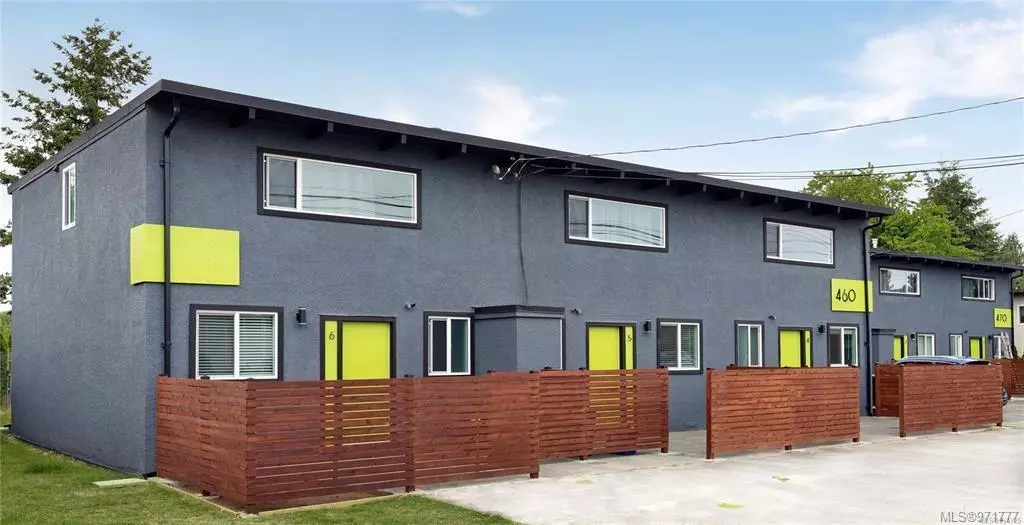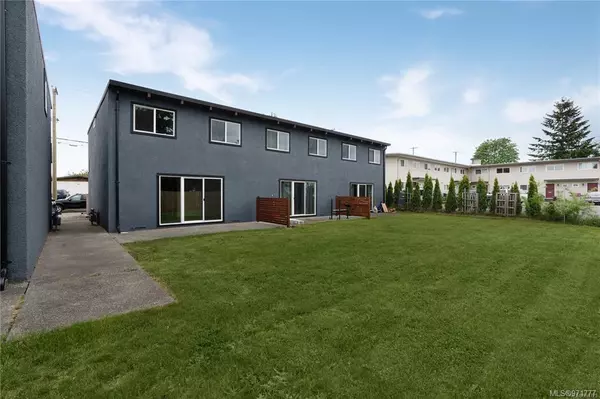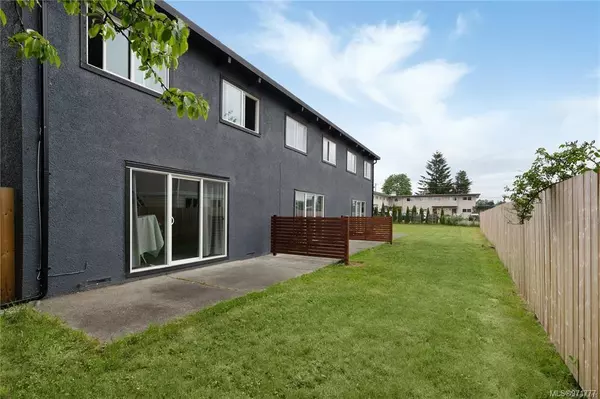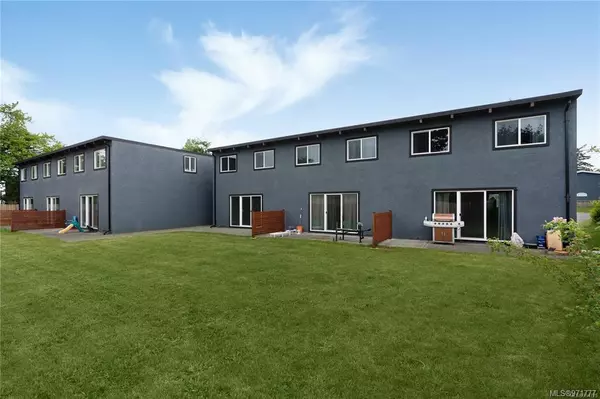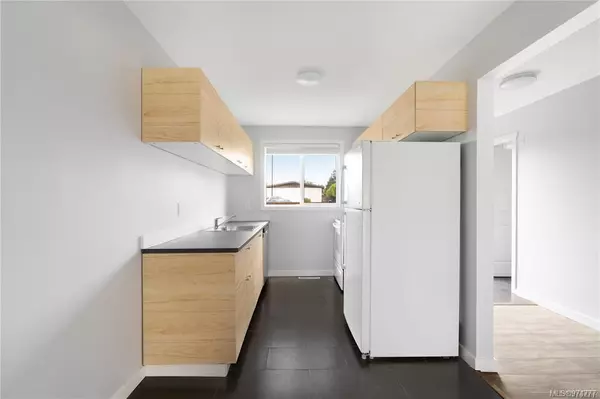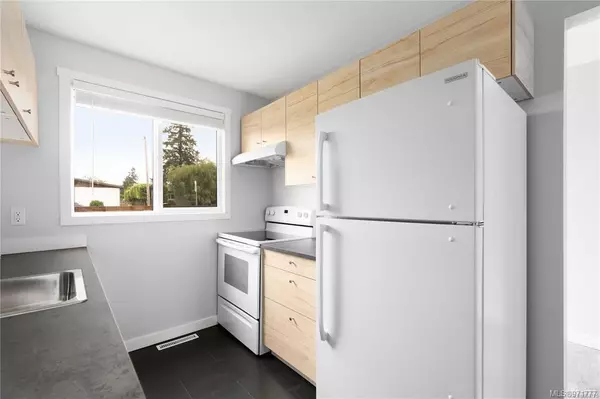7,500 SqFt
7,500 SqFt
Key Details
Property Type Multi-Family
Sub Type Triplex
Listing Status Active
Purchase Type For Sale
Square Footage 7,500 sqft
Price per Sqft $143
MLS Listing ID 971777
Style Main Level Entry with Lower/Upper Lvl(s)
Rental Info Unrestricted
Year Built 1966
Annual Tax Amount $5,879
Tax Year 2024
Lot Size 8,276 Sqft
Acres 0.19
Property Description
The next-door identical renovated triplex at 470 Dogwood St., owned by the same company, must also be purchased on the same terms and conditions (see MLS 972399). Enjoy a cap rate of 5%+.
Go to supplements to see the brochure including financials. All inspections are to be scheduled after an offer is accepted. Note: Four of the six townhomes are scheduled for rent increases on or before January 2025.
Location
State BC
County Campbell River, City Of
Area Campbell River
Zoning RM3
Rooms
Basement None
Kitchen 0
Interior
Interior Features Dining Room
Heating Baseboard
Cooling Other
Flooring Laminate, Tile
Window Features Insulated Windows,Window Coverings
Appliance Built-in Range, Dishwasher, Dryer, Range Hood, Refrigerator, Washer
Heat Source Baseboard
Laundry In House
Exterior
Exterior Feature Balcony/Patio, Fencing: Partial
Parking Features Open
Utilities Available Cable To Lot, Electricity To Lot
Roof Type Asphalt Torch On
Accessibility Ground Level Main Floor
Handicap Access Ground Level Main Floor
Total Parking Spaces 6
Building
Lot Description Central Location
Faces See Remarks
Foundation Slab
Sewer Sewer Connected
Water Municipal
Architectural Style Patio Home
Structure Type Frame Wood
Others
Pets Allowed Yes
Tax ID 004-122-623
Ownership Freehold
Acceptable Financing Clear Title
Listing Terms Clear Title
Pets Allowed Aquariums, Birds, Caged Mammals, Cats, Dogs
"My job is to find and attract mastery-based agents to the office, protect the culture, and make sure everyone is happy! "
3775 Panorama Crescent, Chemainus, British Columbia, V0R 1K4, CAN

