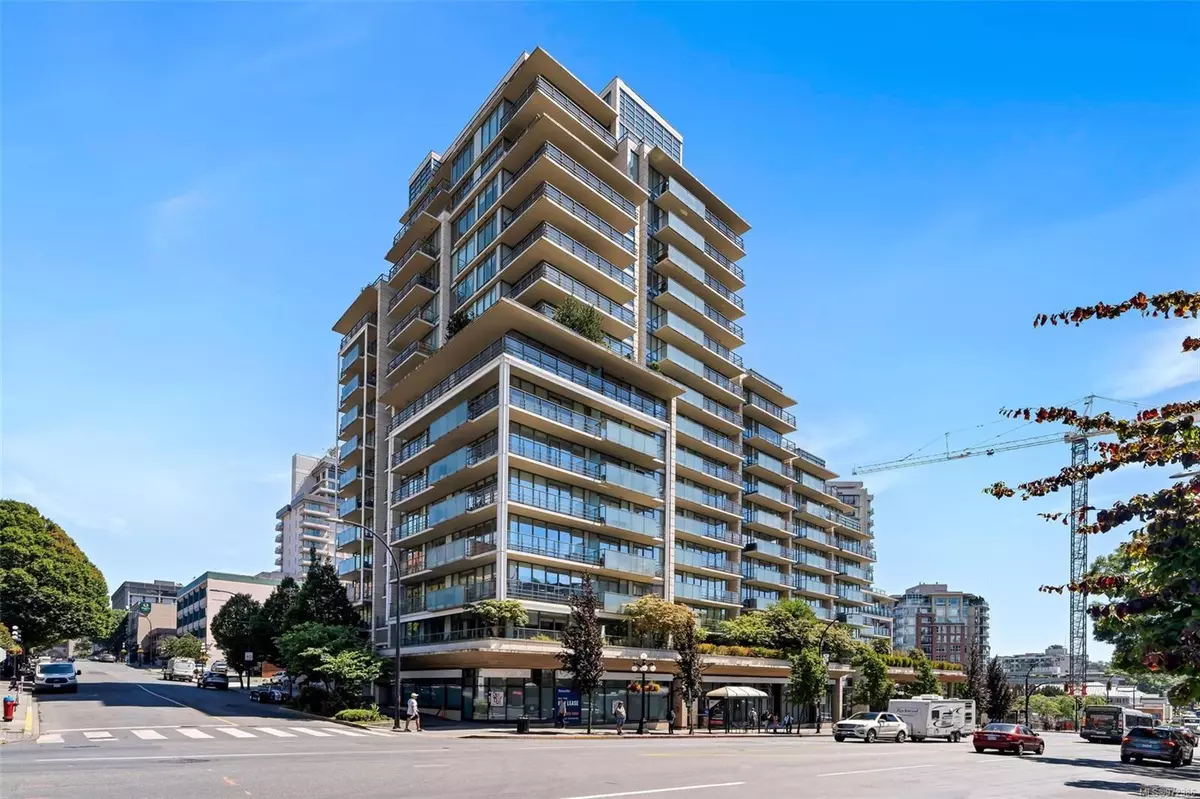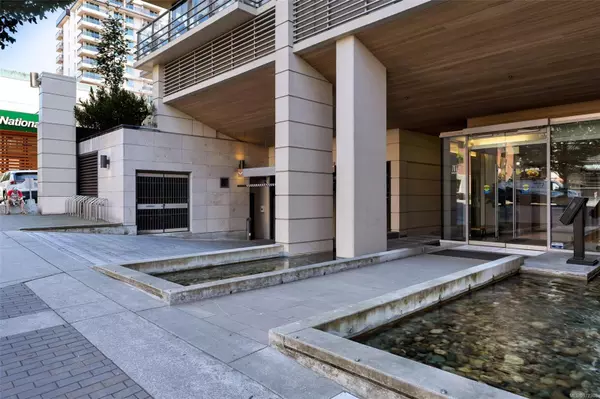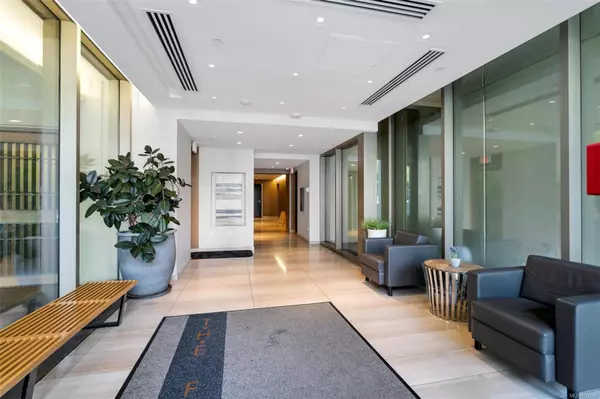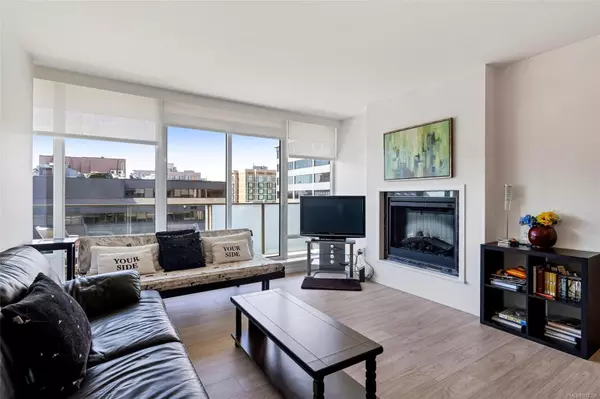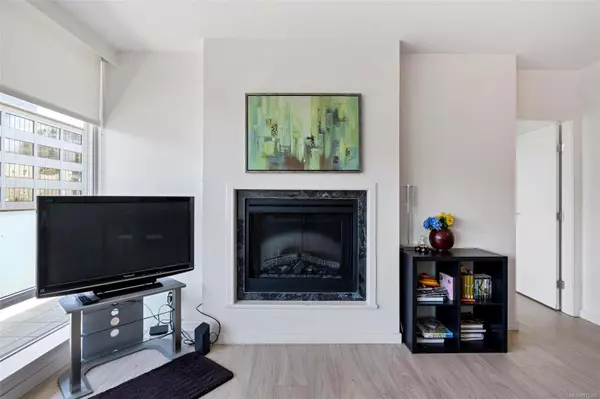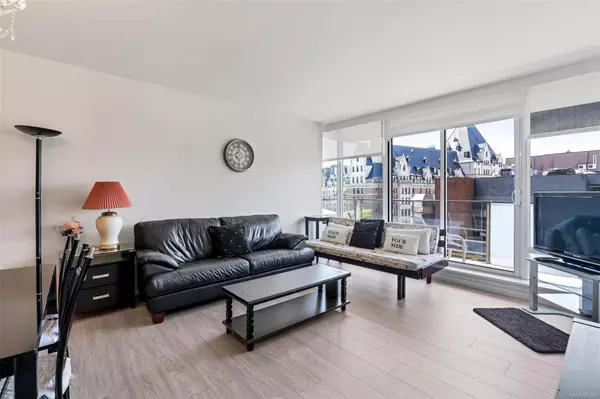
1 Bed
2 Baths
865 SqFt
1 Bed
2 Baths
865 SqFt
Key Details
Property Type Condo
Sub Type Condo Apartment
Listing Status Active
Purchase Type For Sale
Square Footage 865 sqft
Price per Sqft $843
MLS Listing ID 972386
Style Condo
Bedrooms 1
Condo Fees $585/mo
Rental Info Unrestricted
Year Built 2009
Annual Tax Amount $3,063
Tax Year 2023
Lot Size 871 Sqft
Acres 0.02
Property Description
Location
State BC
County Capital Regional District
Area Victoria
Direction Corner of Douglas and Courtney.
Rooms
Main Level Bedrooms 1
Kitchen 1
Interior
Heating Electric, Heat Pump
Cooling Air Conditioning
Fireplaces Number 1
Fireplaces Type Electric, Living Room
Fireplace Yes
Window Features Blinds
Heat Source Electric, Heat Pump
Laundry In Unit
Exterior
Parking Features Underground
Amenities Available Bike Storage, Clubhouse, Common Area, Elevator(s), Fitness Centre, Pool: Outdoor, Recreation Facilities, Spa/Hot Tub
Roof Type Asphalt Torch On
Total Parking Spaces 1
Building
Faces North
Entry Level 1
Foundation Poured Concrete
Sewer Sewer Connected
Water Municipal
Structure Type Concrete,Glass,Metal Siding,Steel and Concrete
Others
Pets Allowed Yes
HOA Fee Include Caretaker,Garbage Removal,Gas,Hot Water,Insurance,Maintenance Grounds,Maintenance Structure,Property Management
Tax ID 027-963-098
Ownership Freehold/Strata
Miscellaneous Deck/Patio,Parking Stall,Separate Storage
Pets Allowed Aquariums, Birds, Caged Mammals, Cats, Dogs, Size Limit

"My job is to find and attract mastery-based agents to the office, protect the culture, and make sure everyone is happy! "
3775 Panorama Crescent, Chemainus, British Columbia, V0R 1K4, CAN

