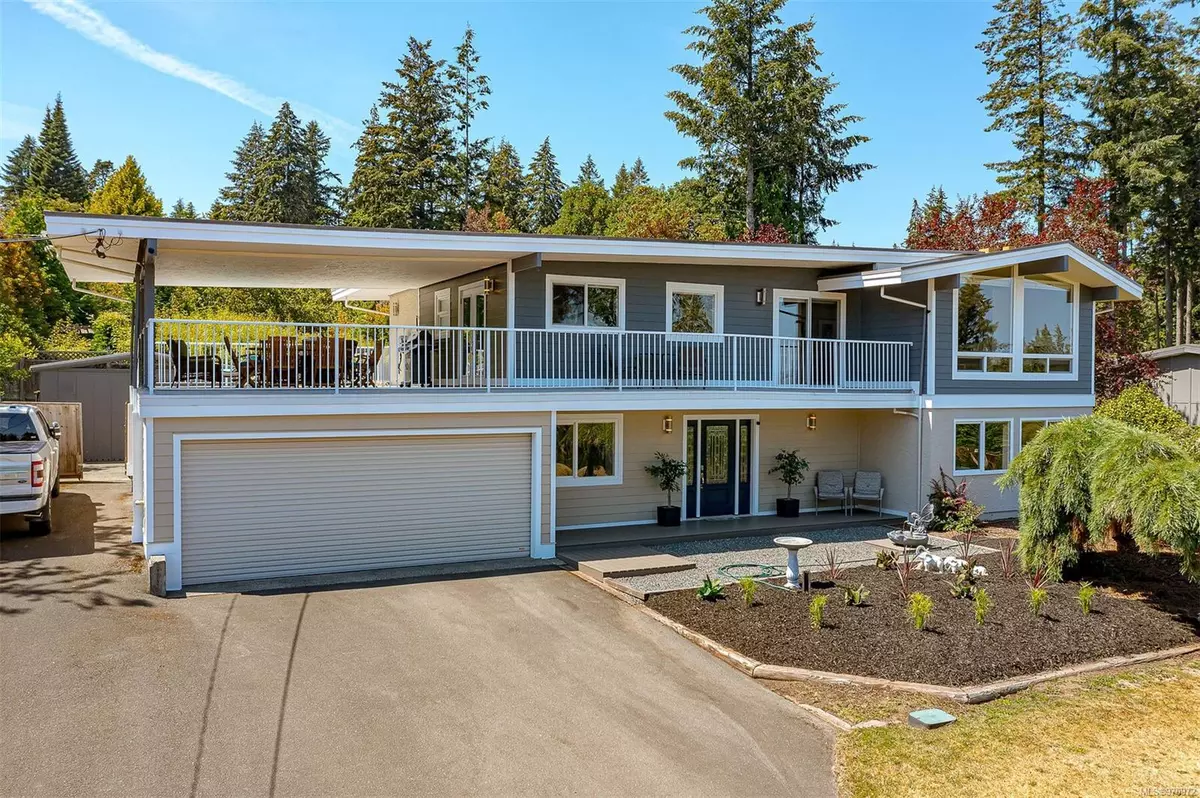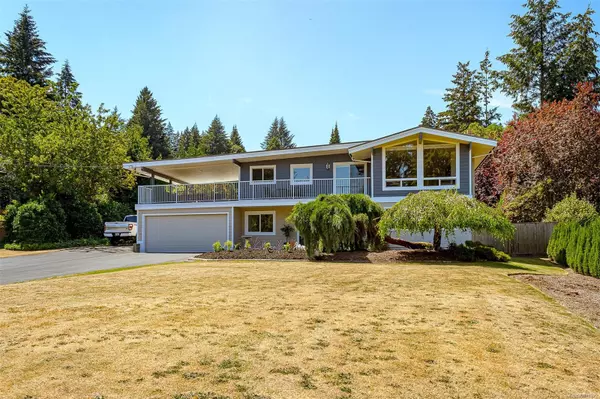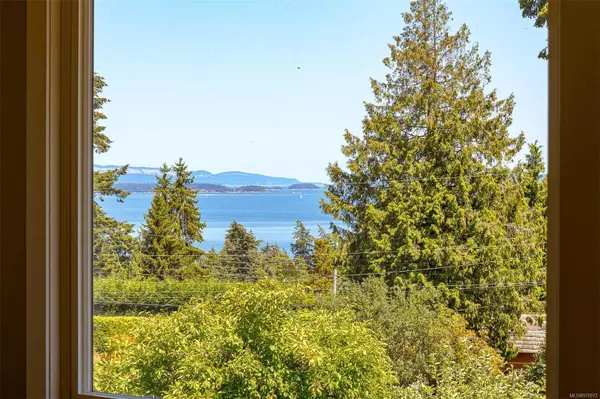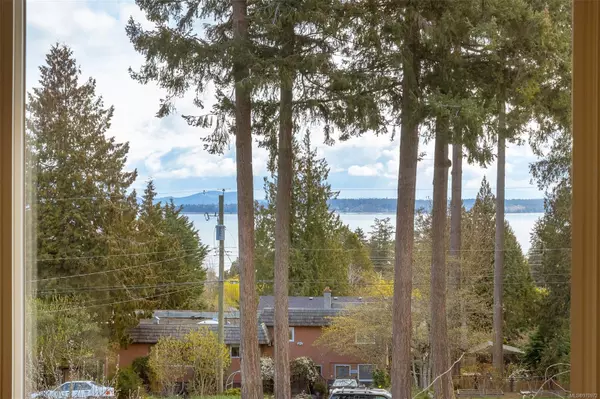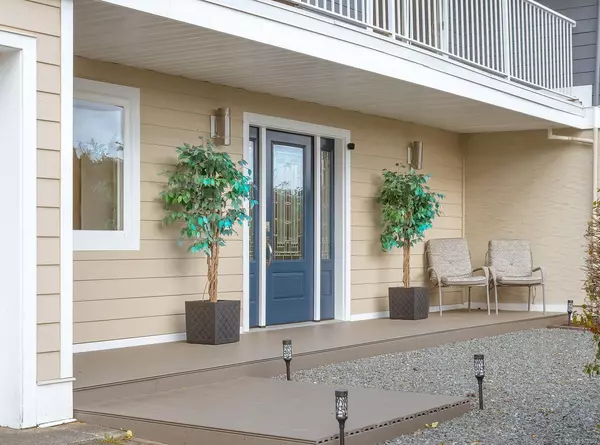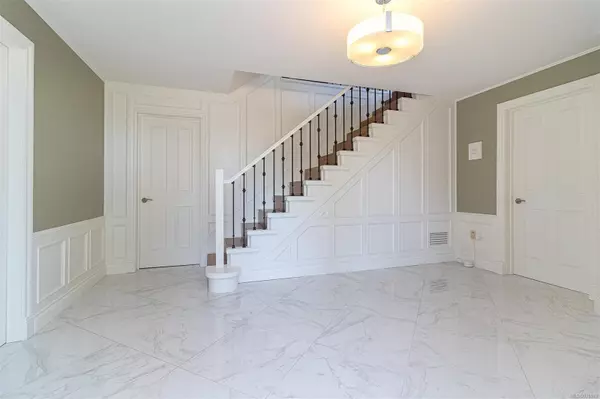
4 Beds
3 Baths
2,793 SqFt
4 Beds
3 Baths
2,793 SqFt
Key Details
Property Type Single Family Home
Sub Type Single Family Detached
Listing Status Active
Purchase Type For Sale
Square Footage 2,793 sqft
Price per Sqft $626
MLS Listing ID 970972
Style Ground Level Entry With Main Up
Bedrooms 4
Rental Info Unrestricted
Year Built 1972
Annual Tax Amount $3,960
Tax Year 2024
Lot Size 0.660 Acres
Acres 0.66
Property Description
Location
State BC
County Capital Regional District
Area North Saanich
Direction Off Amity.
Rooms
Basement Full
Main Level Bedrooms 3
Kitchen 1
Interior
Interior Features Dining/Living Combo, Eating Area, Vaulted Ceiling(s), Workshop
Heating Forced Air, Heat Pump, Oil
Cooling HVAC
Flooring Carpet, Hardwood, Tile, Vinyl
Fireplaces Number 1
Fireplaces Type Electric, Living Room
Equipment Central Vacuum
Fireplace Yes
Window Features Blinds,Screens
Appliance Dishwasher, Dryer, Microwave, Oven/Range Electric, Range Hood, Refrigerator, Washer
Heat Source Forced Air, Heat Pump, Oil
Laundry In House
Exterior
Exterior Feature Balcony/Deck, Balcony/Patio
Parking Features Attached, Driveway, EV Charger: Dedicated - Installed, Garage Double, RV Access/Parking
Garage Spaces 2.0
View Y/N Yes
View Ocean
Roof Type Asphalt Torch On
Total Parking Spaces 5
Building
Lot Description Cleared, Cul-de-sac, Family-Oriented Neighbourhood, Landscaped, Level, No Through Road, Rectangular Lot, Serviced
Faces East
Entry Level 2
Foundation Poured Concrete
Sewer Sewer To Lot
Water Municipal
Structure Type Frame Wood,Stucco,Wood
Others
Pets Allowed Yes
Tax ID 004-749-081
Ownership Freehold
Pets Allowed Aquariums, Birds, Caged Mammals, Cats, Dogs

"My job is to find and attract mastery-based agents to the office, protect the culture, and make sure everyone is happy! "
3775 Panorama Crescent, Chemainus, British Columbia, V0R 1K4, CAN

