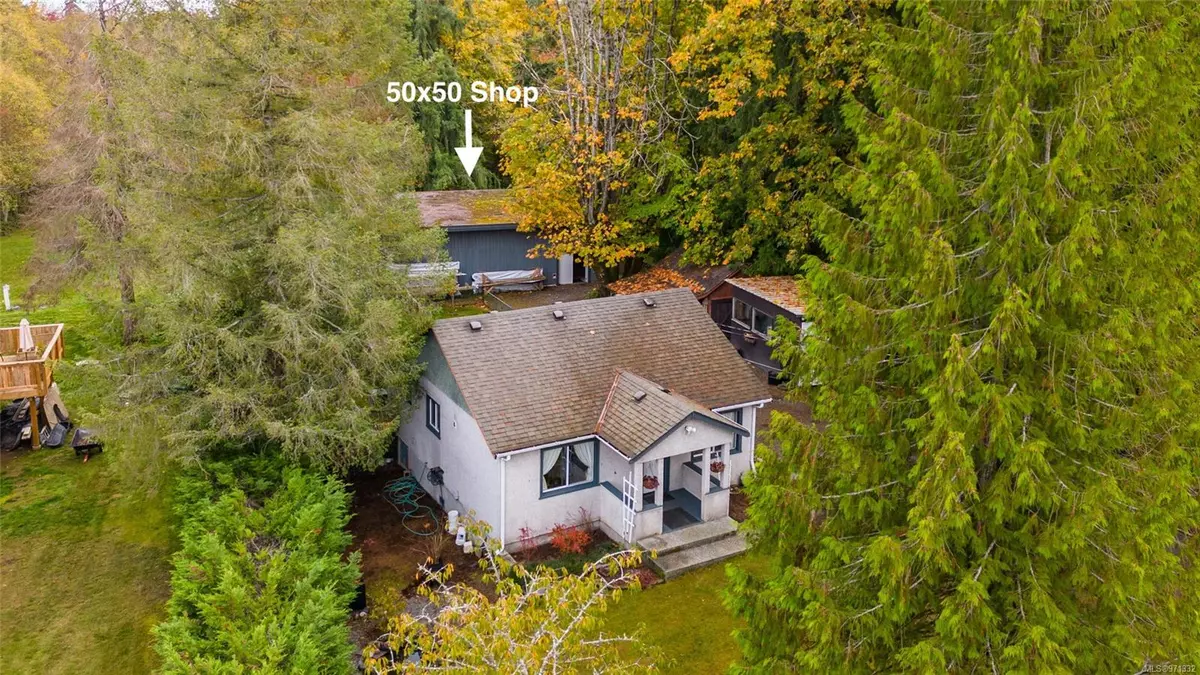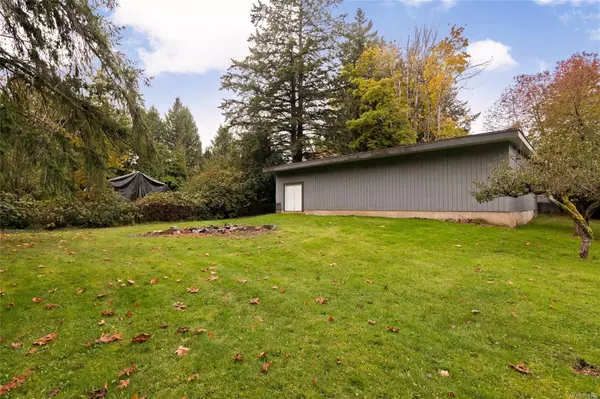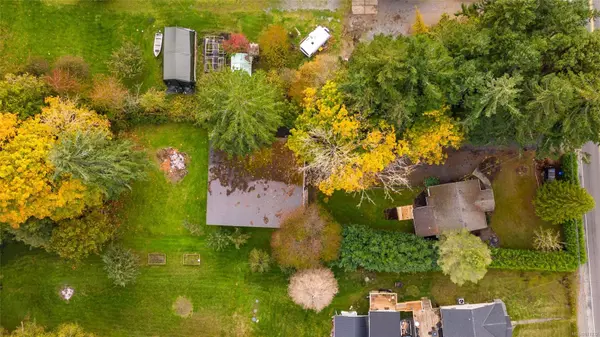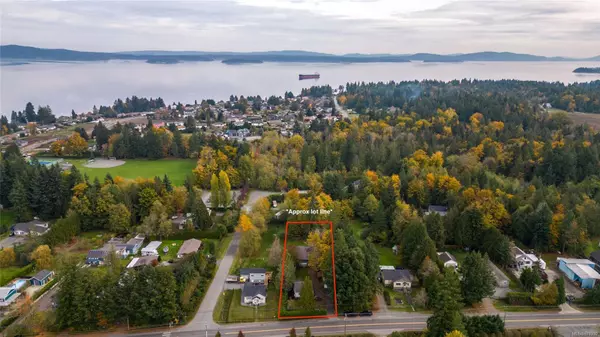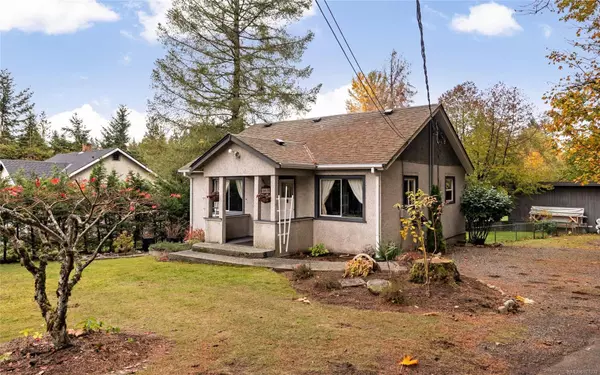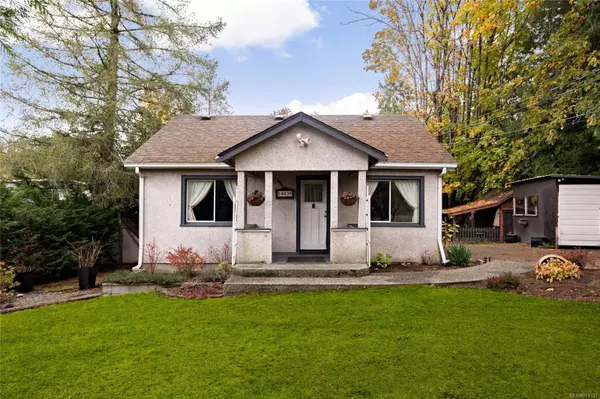$670,000
$697,000
3.9%For more information regarding the value of a property, please contact us for a free consultation.
2 Beds
1 Bath
867 SqFt
SOLD DATE : 01/13/2025
Key Details
Sold Price $670,000
Property Type Single Family Home
Sub Type Single Family Detached
Listing Status Sold
Purchase Type For Sale
Square Footage 867 sqft
Price per Sqft $772
MLS Listing ID 971332
Sold Date 01/13/25
Style Rancher
Bedrooms 2
Rental Info Unrestricted
Year Built 1935
Annual Tax Amount $3,162
Tax Year 2023
Lot Size 0.730 Acres
Acres 0.73
Property Description
50x50 dream shop! This charming 2-bedroom, move-in-ready home is the epitome of coziness & convenience. Nestled on a sprawling 0.73-acre lot, this property offers the perfect blend of comfort & functionality. One of the highlights of this property is the massive 50x50 workshop, a haven for hobbyists, DIY enthusiasts, or anyone in need of extra space. Whether you're into woodworking, car restoration, crafting or want an unbelievable space for a home-based business this workshop can handle it. With 10'-12' ceilings, 400amp service, dual ducted heat pumps, hot water tank, hydro meter & rooms that could be opened up - the options in this shop are endless. The spacious yard offers room for gardening, outdoor activities & adventure for children or pets. Conveniently located, this property offers a peaceful retreat while still being close to amenities, schools & shopping. The perfect combination of privacy & accessibility.
Location
State BC
County Cowichan Valley Regional District
Area Du Ladysmith
Zoning R2
Direction East
Rooms
Other Rooms Storage Shed, Workshop
Basement Crawl Space
Main Level Bedrooms 2
Kitchen 1
Interior
Heating Baseboard, Electric
Cooling None
Flooring Mixed
Window Features Aluminum Frames,Vinyl Frames
Appliance Dishwasher, F/S/W/D
Laundry In House
Exterior
Exterior Feature Fenced, Fencing: Partial, Low Maintenance Yard
Garage Spaces 10.0
Utilities Available Electricity To Lot, Garbage, Natural Gas Available, Recycling
Roof Type Fibreglass Shingle
Handicap Access Ground Level Main Floor, Primary Bedroom on Main
Total Parking Spaces 4
Building
Lot Description Central Location, Easy Access, Landscaped, Level, Private, Quiet Area, Recreation Nearby, Rectangular Lot, Rural Setting, Shopping Nearby
Building Description Frame Wood,Insulation: Ceiling,Stucco,Wood, Rancher
Faces East
Foundation Poured Concrete, Other
Sewer Septic System
Water Regional/Improvement District
Structure Type Frame Wood,Insulation: Ceiling,Stucco,Wood
Others
Restrictions None
Tax ID 004-609-042
Ownership Freehold
Pets Allowed Aquariums, Birds, Caged Mammals, Cats, Dogs
Read Less Info
Want to know what your home might be worth? Contact us for a FREE valuation!

Our team is ready to help you sell your home for the highest possible price ASAP
Bought with Pemberton Holmes Ltd. (Dun)
"My job is to find and attract mastery-based agents to the office, protect the culture, and make sure everyone is happy! "
3775 Panorama Crescent, Chemainus, British Columbia, V0R 1K4, CAN

