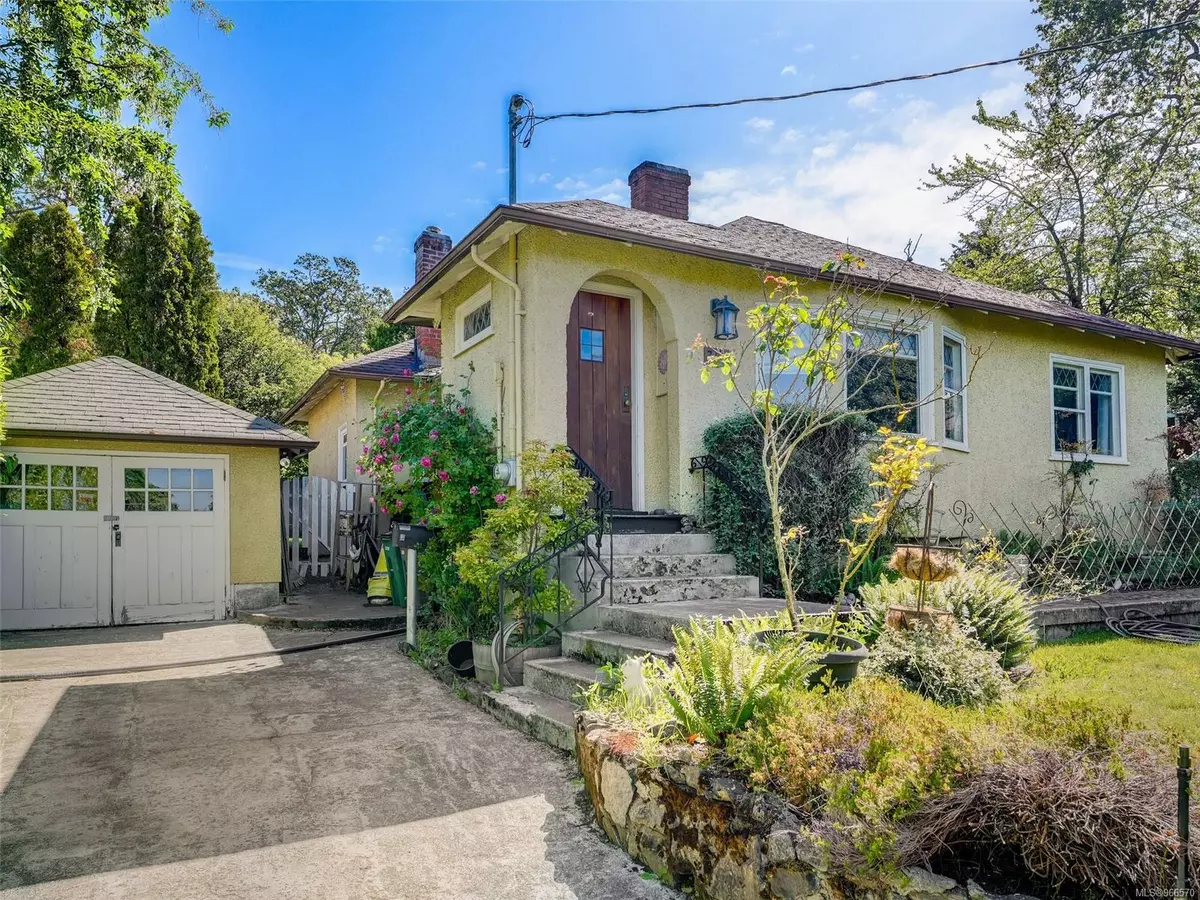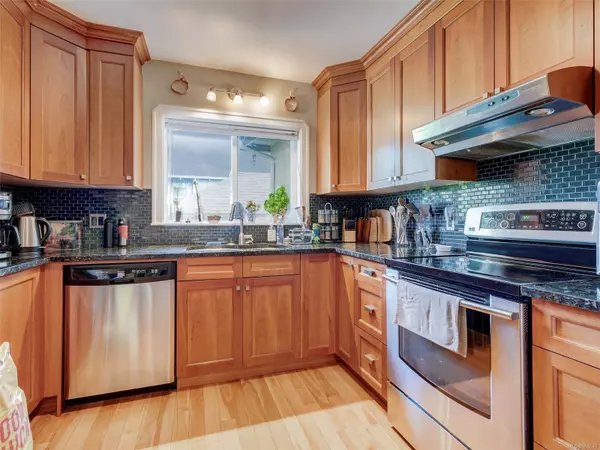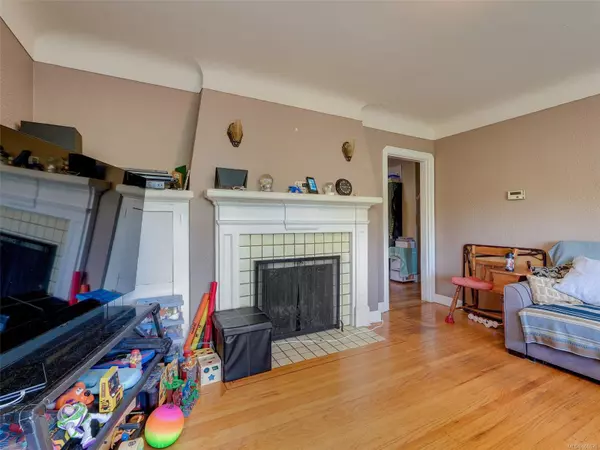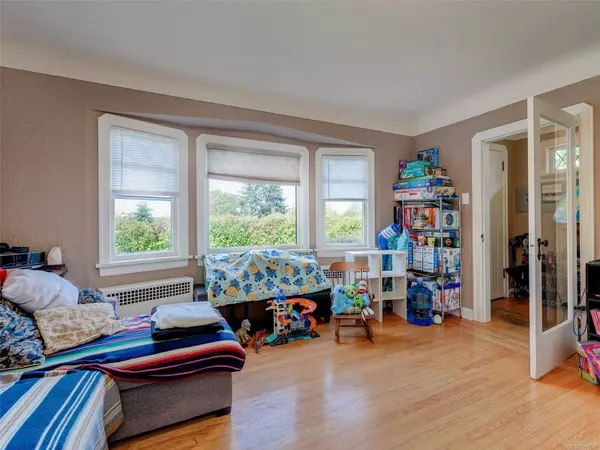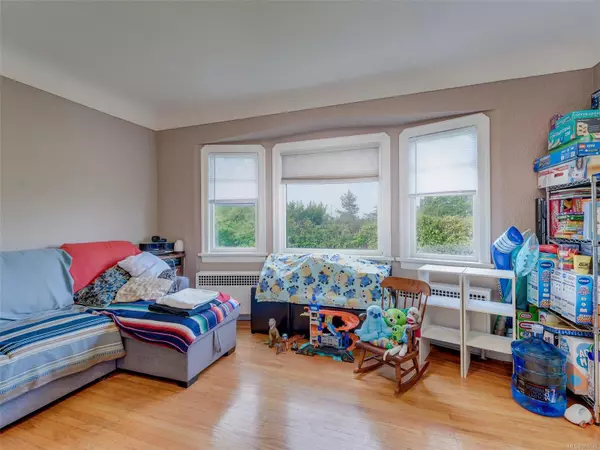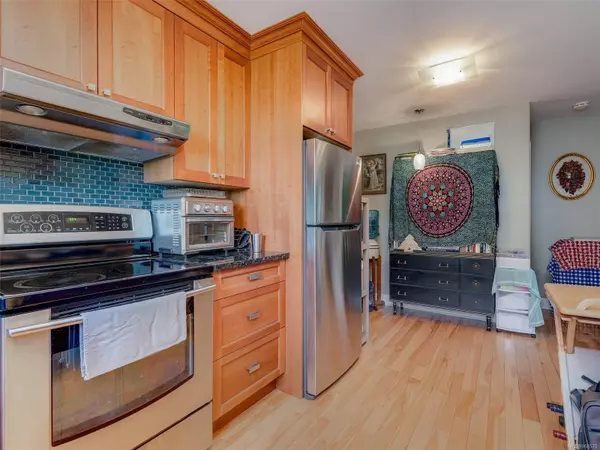$1,050,000
$1,100,000
4.5%For more information regarding the value of a property, please contact us for a free consultation.
2 Beds
2 Baths
1,158 SqFt
SOLD DATE : 12/20/2024
Key Details
Sold Price $1,050,000
Property Type Single Family Home
Sub Type Single Family Detached
Listing Status Sold
Purchase Type For Sale
Square Footage 1,158 sqft
Price per Sqft $906
MLS Listing ID 966570
Sold Date 12/20/24
Style Rancher
Bedrooms 2
Rental Info Unrestricted
Year Built 1938
Annual Tax Amount $3,655
Tax Year 2023
Lot Size 8,276 Sqft
Acres 0.19
Lot Dimensions 98 ft wide x 87 ft deep
Property Description
This charming character home offers a unique alternative to townhome or condominium living. Nestled on a nearly 8,300sqft lot, this urban oasis provides privacy and southern exposure and is just minutes from all of the conveniences of Uptown. The beautiful updated kitchen features stunning granite countertops and cherry cabinets, complemented by hardwood flooring throughout. The primary bedroom boasts sliding glass doors that open to a private courtyard, creating a serene indoor-outdoor living experience. Additionally, there is a versatile stand-alone studio, perfect for a work from home space, gym or yoga studio, as well as a separate garage for added convenience and storage. Every detail of this home promises no disappointments. Don't miss your chance to explore this exceptional property. Schedule your appointment to experience this unique opportunity for yourself! Tenanted Property - Do Not Disturb Tenants!
Location
State BC
County Capital Regional District
Area Se Quadra
Zoning RS-6
Direction West
Rooms
Other Rooms Guest Accommodations
Basement Crawl Space
Main Level Bedrooms 2
Kitchen 1
Interior
Interior Features Eating Area
Heating Baseboard, Electric, Hot Water, Natural Gas
Cooling None
Flooring Wood
Fireplaces Number 1
Fireplaces Type Living Room, Wood Burning
Equipment Sump Pump
Fireplace 1
Appliance Dishwasher, F/S/W/D
Laundry In House
Exterior
Exterior Feature Balcony/Patio, Fencing: Partial
Garage Spaces 1.0
Roof Type Asphalt Shingle
Handicap Access Ground Level Main Floor, Primary Bedroom on Main
Total Parking Spaces 3
Building
Lot Description Central Location, Private, Rectangular Lot, Wooded Lot
Building Description Frame Wood,Insulation: Ceiling,Stucco, Rancher
Faces West
Foundation Poured Concrete
Sewer Sewer Connected
Water Municipal
Architectural Style Character, Cottage/Cabin
Structure Type Frame Wood,Insulation: Ceiling,Stucco
Others
Tax ID 006-076-874
Ownership Freehold
Pets Allowed Aquariums, Birds, Caged Mammals, Cats, Dogs
Read Less Info
Want to know what your home might be worth? Contact us for a FREE valuation!

Our team is ready to help you sell your home for the highest possible price ASAP
Bought with Royal LePage - Wolstencroft

"My job is to find and attract mastery-based agents to the office, protect the culture, and make sure everyone is happy! "
3775 Panorama Crescent, Chemainus, British Columbia, V0R 1K4, CAN

