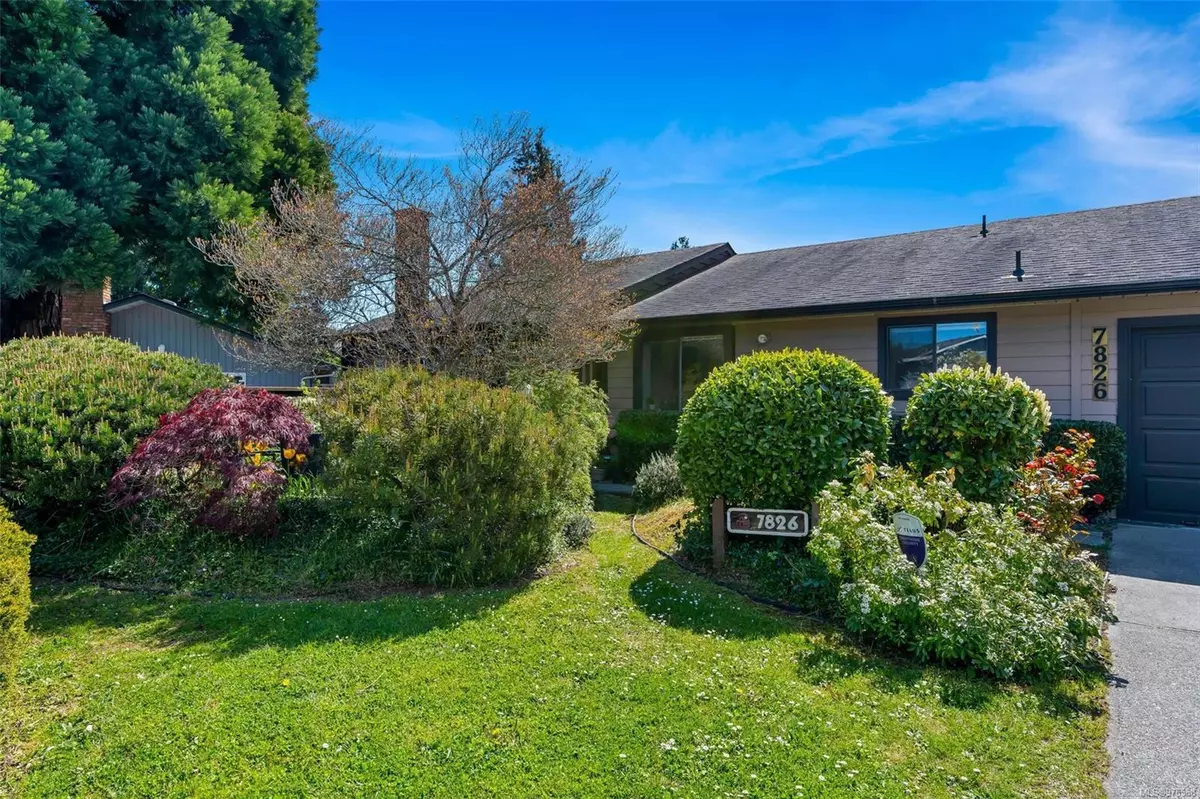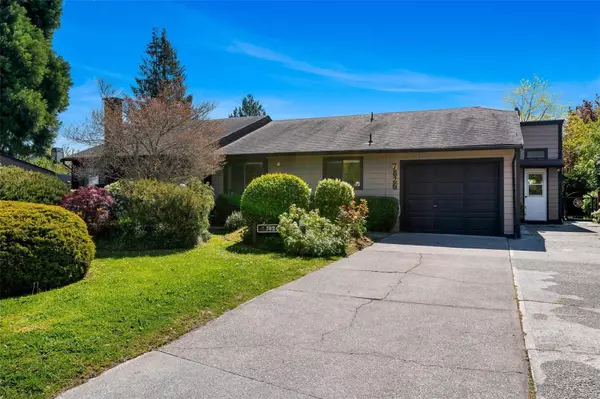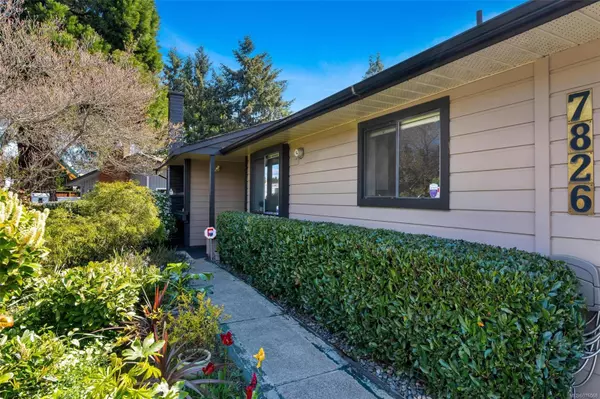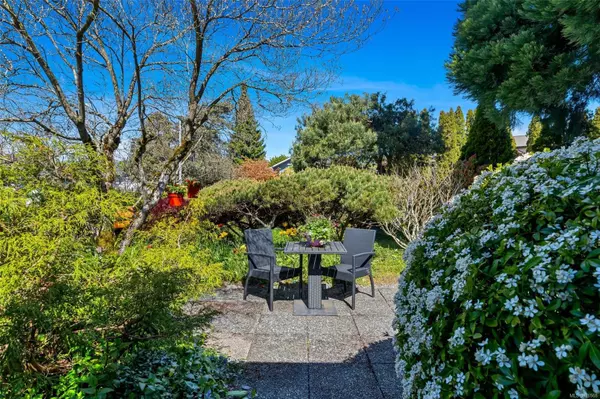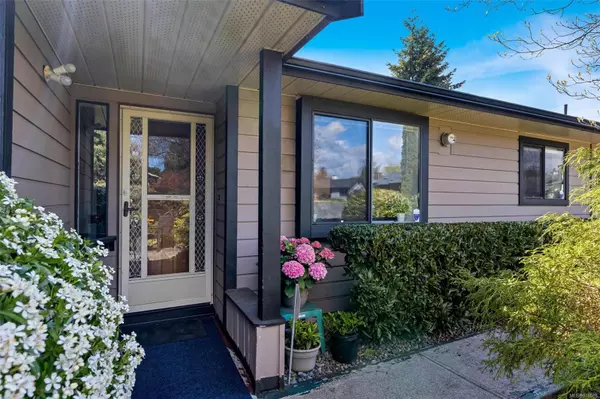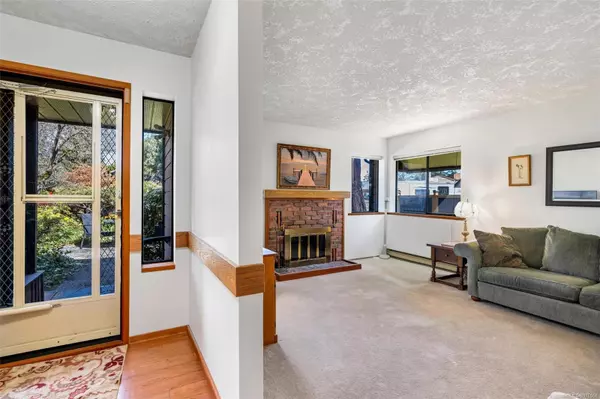$870,000
$899,900
3.3%For more information regarding the value of a property, please contact us for a free consultation.
2 Beds
2 Baths
1,602 SqFt
SOLD DATE : 12/20/2024
Key Details
Sold Price $870,000
Property Type Single Family Home
Sub Type Single Family Detached
Listing Status Sold
Purchase Type For Sale
Square Footage 1,602 sqft
Price per Sqft $543
MLS Listing ID 976568
Sold Date 12/20/24
Style Rancher
Bedrooms 2
Rental Info Unrestricted
Year Built 1983
Annual Tax Amount $3,933
Tax Year 2023
Lot Size 6,969 Sqft
Acres 0.16
Property Description
Discover 7826 Fairmeadow Place, a charming rancher nestled in the heart of Saanichton. Built in 1983 on a cul-de-sac lot spanning 7098 square feet, this meticulously maintained residence offers an unbeatable walkscore of 99, transit score of 93, and bike score of 96. Step inside to be greeted by the inviting formal living room, featuring a wood-burning fireplace and seamlessly connecting to the dining room and kitchen. With a sprawling family room boasting vaulted ceilings and a breakfast nook leading to the sunroom and backyard oasis, this home offers comfort and versatility. Enjoy outdoor tranquility in the private sanctuary of a composite plank patio surrounded by beautifully manicured gardens, all within a fully fenced yard with ideal southeast exposure for maximum sun exposure. Retreat to the spacious primary bedroom with its own two-piece ensuite. Pioneer Village and every essential amenity just steps away.
Location
State BC
County Capital Regional District
Area Cs Saanichton
Direction Northwest
Rooms
Basement None
Main Level Bedrooms 2
Kitchen 1
Interior
Interior Features Closet Organizer, Eating Area
Heating Electric, Wood
Cooling None
Flooring Carpet, Laminate, Linoleum
Fireplaces Number 1
Fireplaces Type Wood Burning
Fireplace 1
Appliance Dishwasher, F/S/W/D
Laundry In House
Exterior
Garage Spaces 1.0
Roof Type Asphalt Shingle
Handicap Access Accessible Entrance, Ground Level Main Floor, No Step Entrance, Primary Bedroom on Main, Wheelchair Friendly
Total Parking Spaces 4
Building
Lot Description Central Location, Cul-de-sac, Easy Access, Landscaped, Level, No Through Road, Recreation Nearby, Shopping Nearby, Southern Exposure
Building Description Wood, Rancher
Faces Northwest
Foundation Poured Concrete
Sewer Sewer Connected
Water Municipal
Structure Type Wood
Others
Tax ID 000-097-829
Ownership Freehold
Pets Allowed Aquariums, Birds, Caged Mammals, Cats, Dogs
Read Less Info
Want to know what your home might be worth? Contact us for a FREE valuation!

Our team is ready to help you sell your home for the highest possible price ASAP
Bought with Sotheby's International Realty Canada

"My job is to find and attract mastery-based agents to the office, protect the culture, and make sure everyone is happy! "
3775 Panorama Crescent, Chemainus, British Columbia, V0R 1K4, CAN

