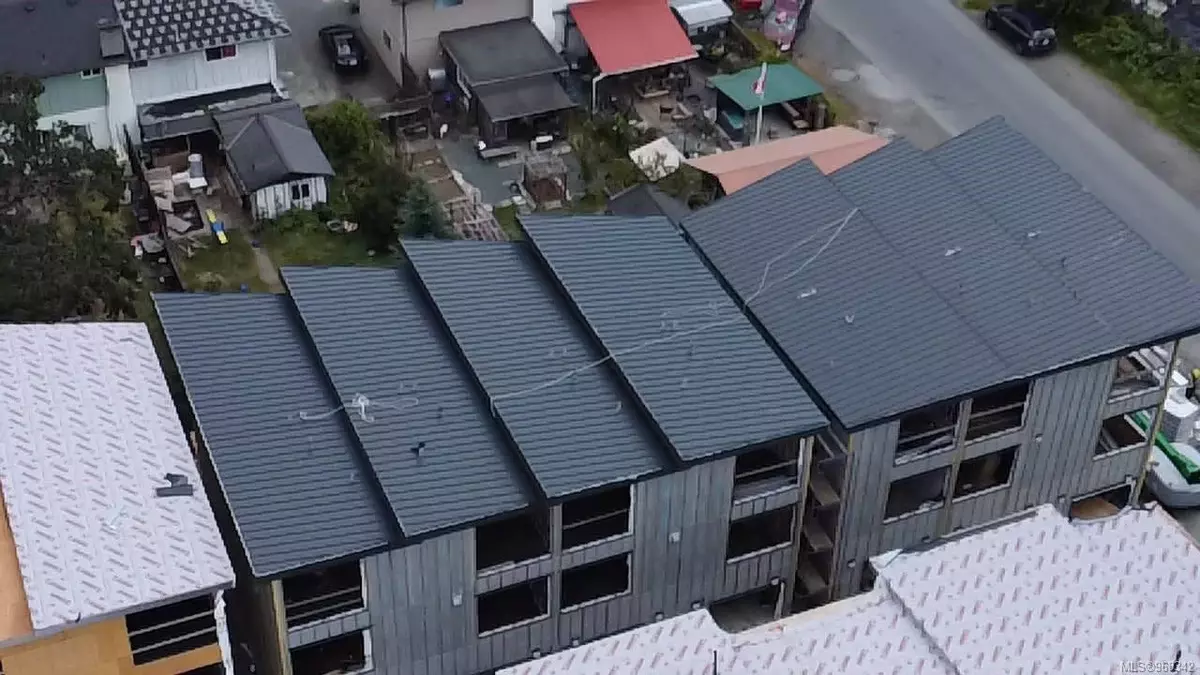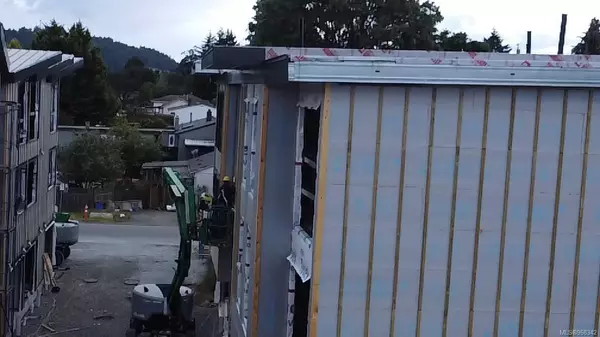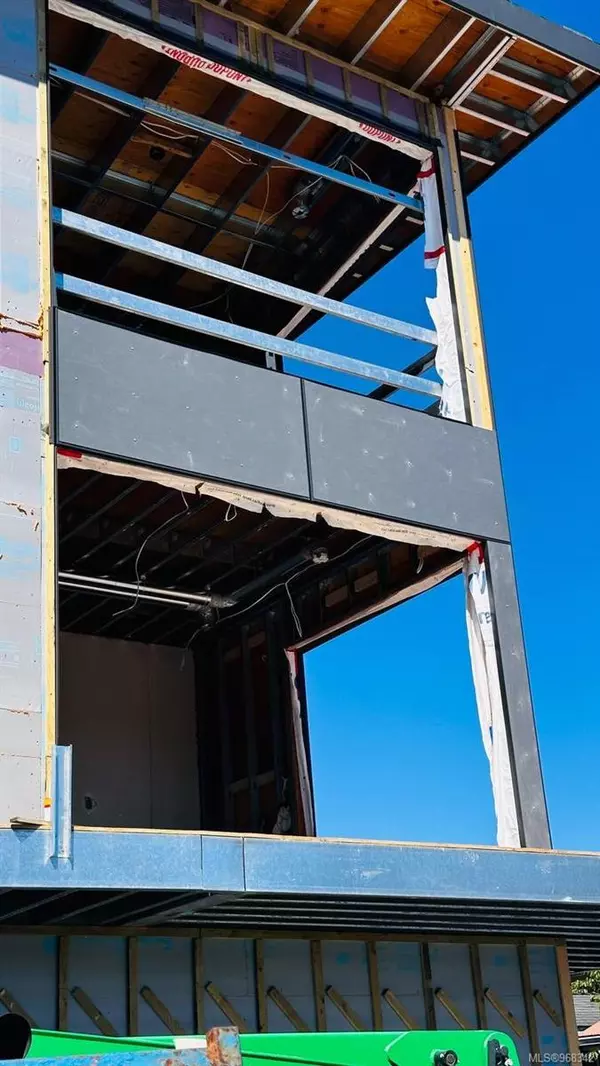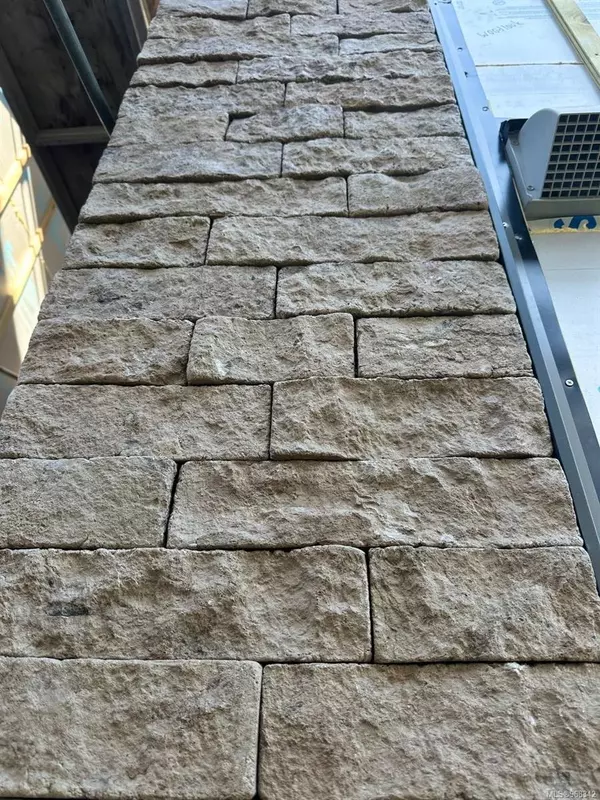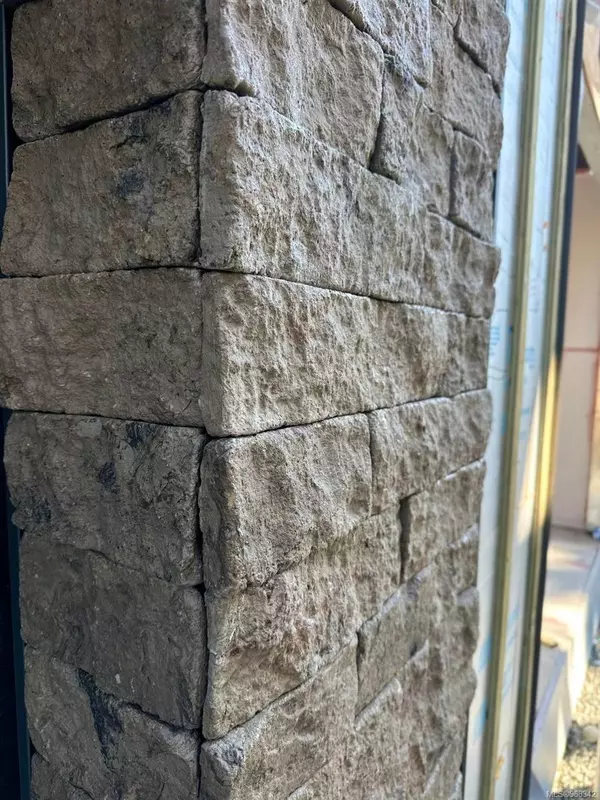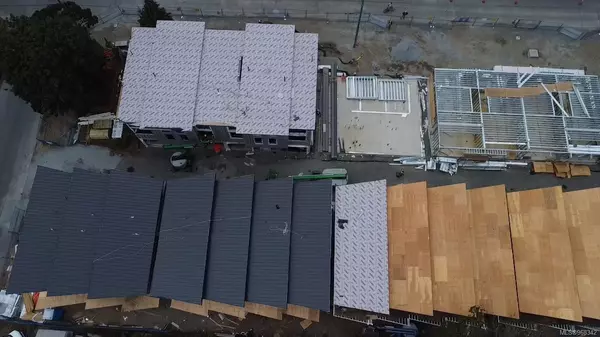$761,145
$724,900
5.0%For more information regarding the value of a property, please contact us for a free consultation.
2 Beds
3 Baths
1,089 SqFt
SOLD DATE : 12/20/2024
Key Details
Sold Price $761,145
Property Type Townhouse
Sub Type Row/Townhouse
Listing Status Sold
Purchase Type For Sale
Square Footage 1,089 sqft
Price per Sqft $698
MLS Listing ID 968342
Sold Date 12/20/24
Style Ground Level Entry With Main Up
Bedrooms 2
HOA Fees $206/mo
Rental Info Unrestricted
Year Built 2024
Annual Tax Amount $1
Tax Year 2024
Lot Size 1,742 Sqft
Acres 0.04
Property Description
Move in by the end of summer! Stunning new contemporary homes in the heart of Langford. Tucked away on a quiet street but walkable to everything. Developer extras include: Level 2 EV power supply, fully ducted heat pumps, window coverings, long lasting steel roofing, triple glazed oversized windows and more. Each home features high ceilings, hard surface flooring throughout, two covered parking spots, European kitchens with quartz countertops. Add to all of this falling interest rates, no BC Land Transfer Tax, the possibility of a 30 year amortization through CMHC for first time buyers and a 25% refund of your CMHC Premium due to the energy efficiency of these new homes! Walkscore of 83 and Bikescore over 90. Close to every level of school (including Westhshore university campus) shops and services, parks, and transit.
Location
State BC
County Capital Regional District
Area La Langford Proper
Direction Northwest
Rooms
Basement None
Kitchen 1
Interior
Interior Features Dining Room
Heating Heat Pump
Cooling Air Conditioning
Flooring Vinyl
Window Features Aluminum Frames
Appliance Dishwasher, F/S/W/D
Laundry In Unit
Exterior
Exterior Feature Low Maintenance Yard
Garage Spaces 1.0
Carport Spaces 1
Roof Type Metal
Total Parking Spaces 2
Building
Lot Description Central Location, Shopping Nearby, Sidewalk
Building Description Cement Fibre,Frame Metal,Glass,Insulation All,Steel Siding,Stone, Ground Level Entry With Main Up
Faces Northwest
Story 3
Foundation Poured Concrete
Sewer Sewer Connected
Water Municipal
Architectural Style Contemporary
Additional Building None
Structure Type Cement Fibre,Frame Metal,Glass,Insulation All,Steel Siding,Stone
Others
HOA Fee Include Garbage Removal,Insurance,Maintenance Grounds,Sewer,Water
Tax ID 032-073-062
Ownership Freehold/Strata
Acceptable Financing Purchaser To Finance
Listing Terms Purchaser To Finance
Pets Allowed Aquariums, Birds, Caged Mammals, Cats, Dogs
Read Less Info
Want to know what your home might be worth? Contact us for a FREE valuation!

Our team is ready to help you sell your home for the highest possible price ASAP
Bought with Pemberton Holmes Ltd.

"My job is to find and attract mastery-based agents to the office, protect the culture, and make sure everyone is happy! "
3775 Panorama Crescent, Chemainus, British Columbia, V0R 1K4, CAN

