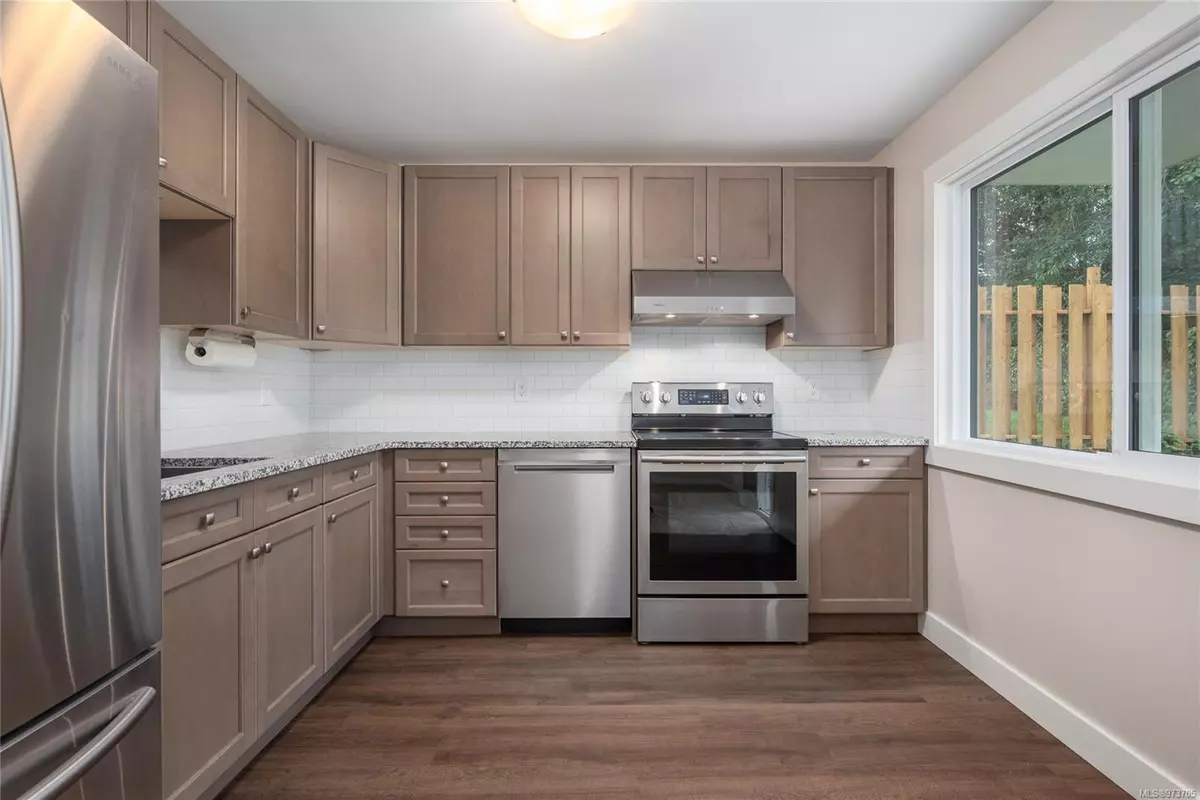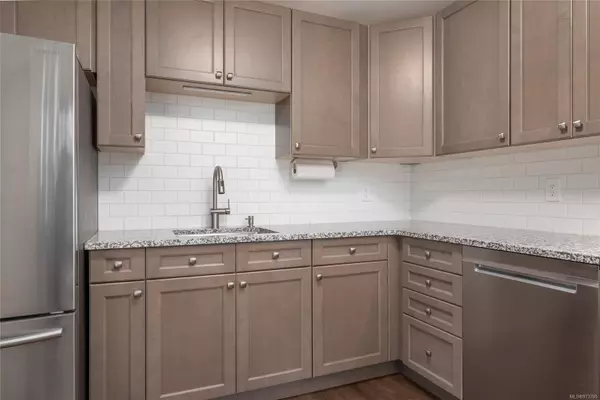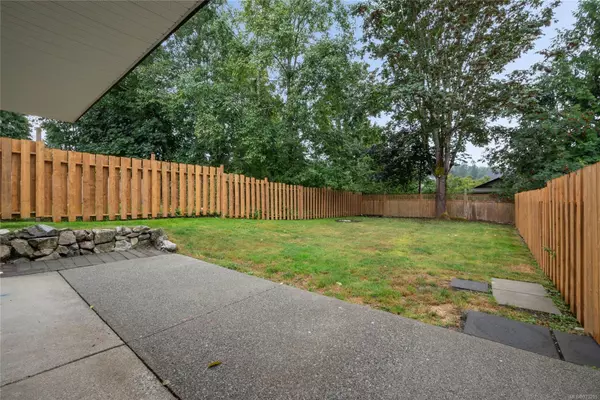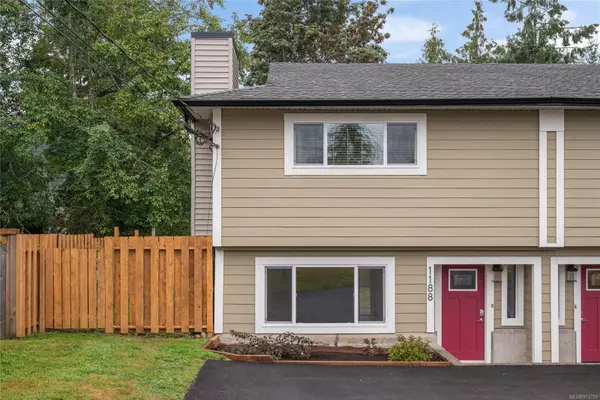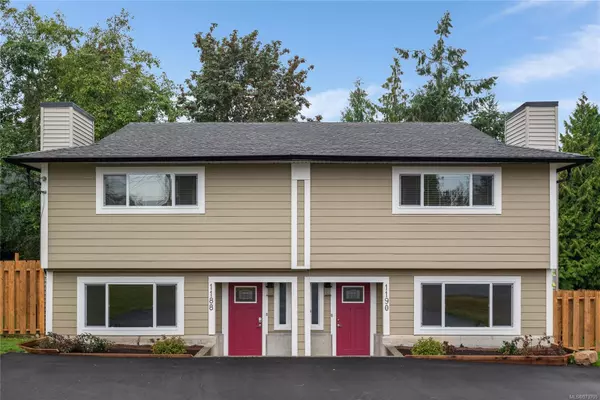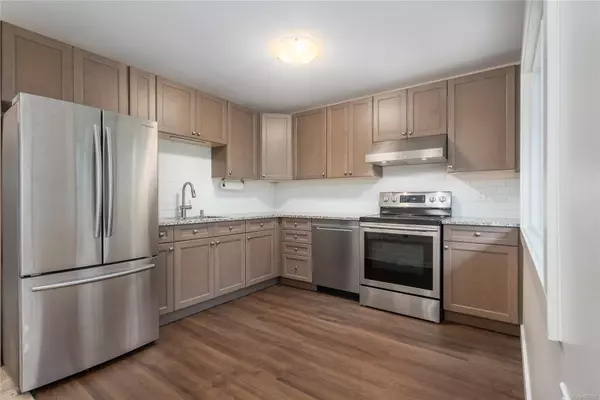$549,900
$549,900
For more information regarding the value of a property, please contact us for a free consultation.
3 Beds
2 Baths
1,358 SqFt
SOLD DATE : 12/20/2024
Key Details
Sold Price $549,900
Property Type Multi-Family
Sub Type Half Duplex
Listing Status Sold
Purchase Type For Sale
Square Footage 1,358 sqft
Price per Sqft $404
MLS Listing ID 973705
Sold Date 12/20/24
Style Main Level Entry with Upper Level(s)
Bedrooms 3
Rental Info Unrestricted
Year Built 1981
Annual Tax Amount $2,947
Tax Year 2024
Lot Size 4,356 Sqft
Acres 0.1
Property Description
Welcome home to the vibrant community of Ladysmith! Beautifully updated 3bd, 2bath 1/2 duplex boasts modern comforts, you'll find every detail has been carefully considered with the transformation.
Step inside to discover the extensive updates that reflect the quality & care invested in this home. The property is future-proofed with plenty of room on the exterior electrical panel, allowing for easy additions of a heat pump, a hot tub, or even a car charger.
The latest updates in 2024 include, 200 amp electrical panel, new driveway, fully fenced yard, triple-pane windows, & gutters & downspouts equipped with leaf guards. You'll also appreciate the new hot water tank, appliances, blown-in attic insulation, and enhanced attic venting. The interior shines with new flooring, fresh paint, and fully renovated bathrooms and kitchen!
This property is more than just a house—it's a place to call home, nestled in a welcoming and loving community where you will truly belong.
Location
State BC
County Ladysmith, Town Of
Area Du Ladysmith
Direction East
Rooms
Basement None
Kitchen 1
Interior
Interior Features Eating Area
Heating Electric
Cooling None
Flooring Tile, Vinyl
Window Features Insulated Windows,Vinyl Frames
Appliance Dishwasher, Dryer, F/S/W/D, Microwave, Range Hood
Laundry In House
Exterior
Exterior Feature Balcony/Patio, Fencing: Full
Roof Type Asphalt Shingle
Total Parking Spaces 2
Building
Lot Description Central Location, Cul-de-sac, Family-Oriented Neighbourhood, Quiet Area, Recreation Nearby
Building Description Cement Fibre,Vinyl Siding, Main Level Entry with Upper Level(s)
Faces East
Foundation Poured Concrete
Sewer Sewer Connected
Water Municipal
Architectural Style Contemporary
Additional Building None
Structure Type Cement Fibre,Vinyl Siding
Others
Tax ID 027-558-835
Ownership Freehold/Strata
Acceptable Financing Must Be Paid Off, Purchaser To Finance
Listing Terms Must Be Paid Off, Purchaser To Finance
Pets Allowed Number Limit
Read Less Info
Want to know what your home might be worth? Contact us for a FREE valuation!

Our team is ready to help you sell your home for the highest possible price ASAP
Bought with Pemberton Holmes Ltd. (Ldy)

"My job is to find and attract mastery-based agents to the office, protect the culture, and make sure everyone is happy! "
3775 Panorama Crescent, Chemainus, British Columbia, V0R 1K4, CAN

