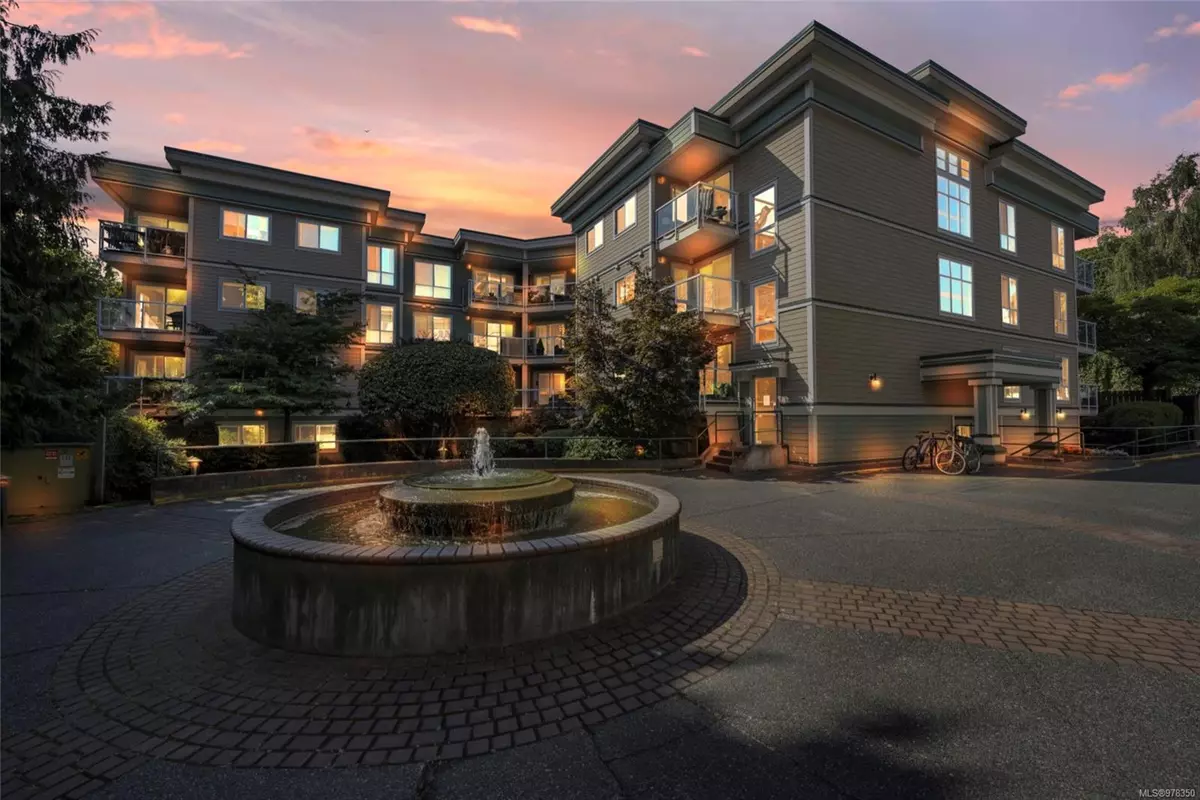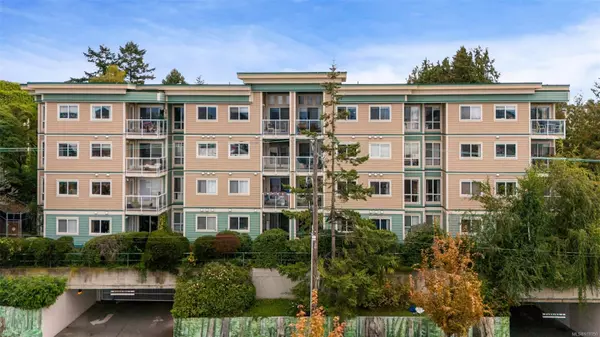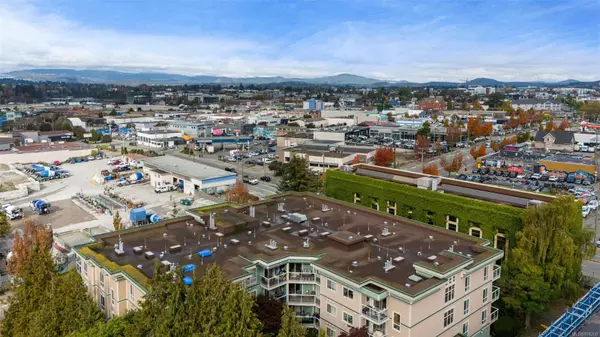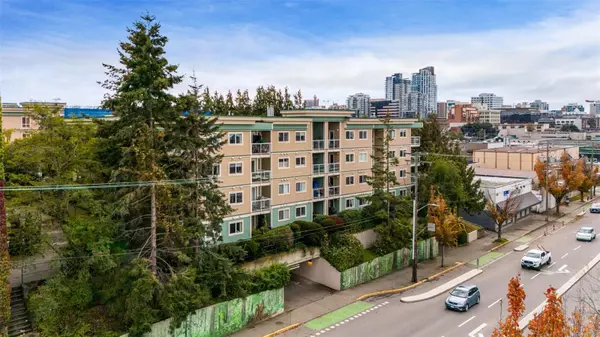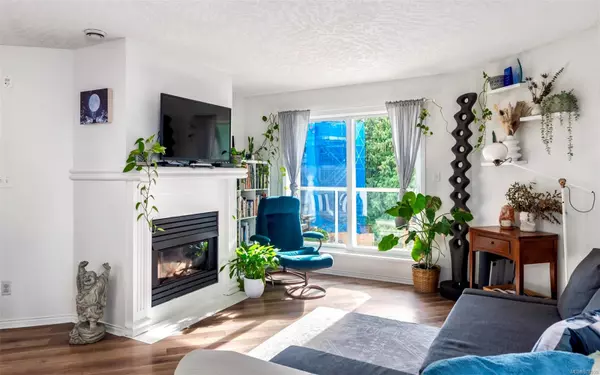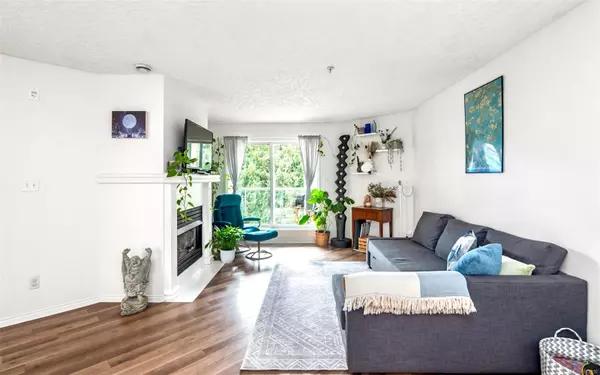$473,000
$479,900
1.4%For more information regarding the value of a property, please contact us for a free consultation.
2 Beds
1 Bath
911 SqFt
SOLD DATE : 12/20/2024
Key Details
Sold Price $473,000
Property Type Condo
Sub Type Condo Apartment
Listing Status Sold
Purchase Type For Sale
Square Footage 911 sqft
Price per Sqft $519
Subdivision Lexington Park
MLS Listing ID 978350
Sold Date 12/20/24
Style Condo
Bedrooms 2
HOA Fees $485/mo
Rental Info Some Rentals
Year Built 1994
Annual Tax Amount $2,248
Tax Year 2023
Property Description
Welcome to Lexington Park! This top-floor, sun-drenched, south-facing 2-bedroom, 1-bathroom unit is perfectly positioned on the quiet, coveted side of the building, overlooking the serene inner courtyard. Step into a spacious entryway that flows into the complex's most desirable open-concept floorplan. Multiple skylights brighten the generous living and dining areas, complete with a cozy gas fireplace. The large kitchen and separated bedrooms offer privacy, with the primary suite boasting a walk-in closet and cheater ensuite. Enjoy one of the largest patios in the complex, with 2 access points, perched above a peaceful water feature – creating a tranquil oasis just steps from downtown. Pet-friendly (1 dog, no size limit, or 2 cats). Features include secure underground parking, storage locker, bike storage, and one of the city's best on-site caretakers. Ideally located on major bus routes and close to all amenities.
Location
State BC
County Capital Regional District
Area Vi Downtown
Direction South
Rooms
Main Level Bedrooms 2
Kitchen 1
Interior
Interior Features Closet Organizer, Dining/Living Combo, Storage
Heating Baseboard, Electric, Natural Gas
Cooling None
Flooring Laminate, Mixed
Fireplaces Number 1
Fireplaces Type Gas, Living Room
Equipment Central Vacuum
Fireplace 1
Window Features Insulated Windows,Skylight(s)
Appliance Dishwasher, F/S/W/D
Laundry In Unit
Exterior
Exterior Feature Balcony/Patio
Amenities Available Common Area, Elevator(s)
Roof Type Asphalt Shingle
Handicap Access Wheelchair Friendly
Total Parking Spaces 1
Building
Lot Description Central Location, Recreation Nearby, Shopping Nearby, Southern Exposure
Building Description Cement Fibre,Frame Wood,Insulation: Ceiling,Insulation: Walls, Condo
Faces South
Story 4
Foundation Poured Concrete
Sewer Sewer Connected
Water Municipal
Structure Type Cement Fibre,Frame Wood,Insulation: Ceiling,Insulation: Walls
Others
HOA Fee Include Caretaker,Garbage Removal,Hot Water,Insurance,Maintenance Grounds,Maintenance Structure,Property Management,Recycling,Sewer,Water
Tax ID 018-872-085
Ownership Freehold/Strata
Pets Allowed Aquariums, Birds, Caged Mammals, Cats, Dogs, Number Limit
Read Less Info
Want to know what your home might be worth? Contact us for a FREE valuation!

Our team is ready to help you sell your home for the highest possible price ASAP
Bought with Alexandrite Real Estate Ltd.

"My job is to find and attract mastery-based agents to the office, protect the culture, and make sure everyone is happy! "
3775 Panorama Crescent, Chemainus, British Columbia, V0R 1K4, CAN

