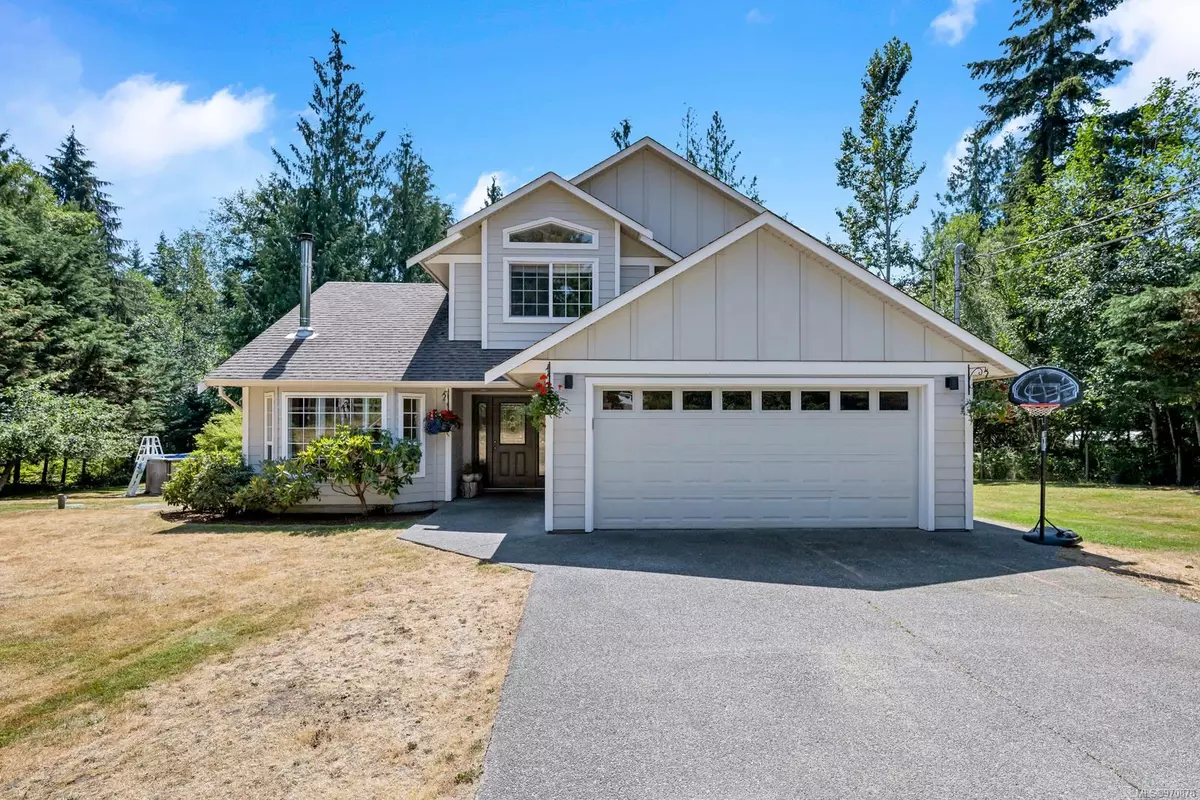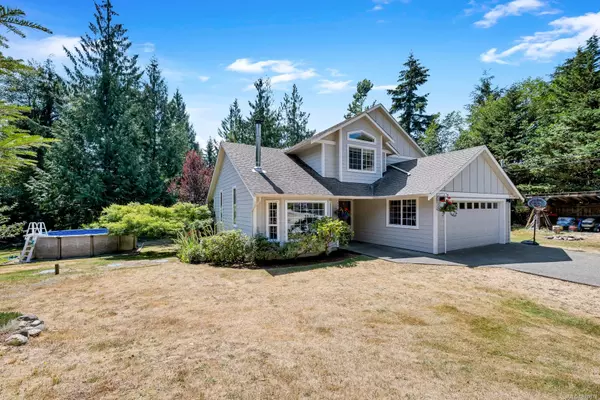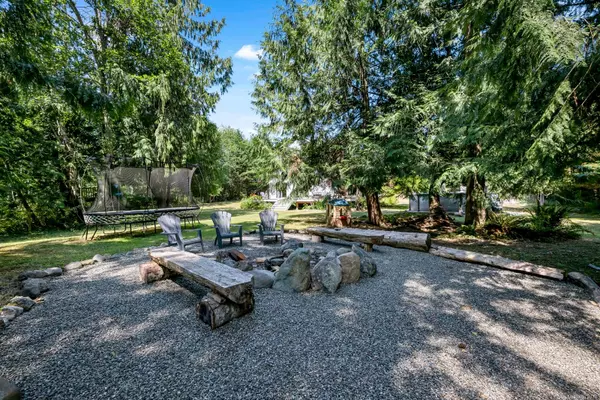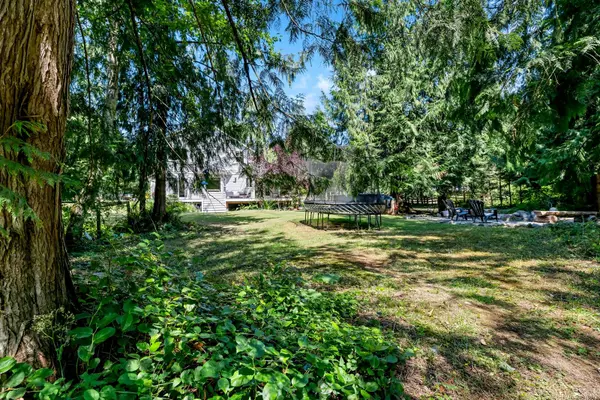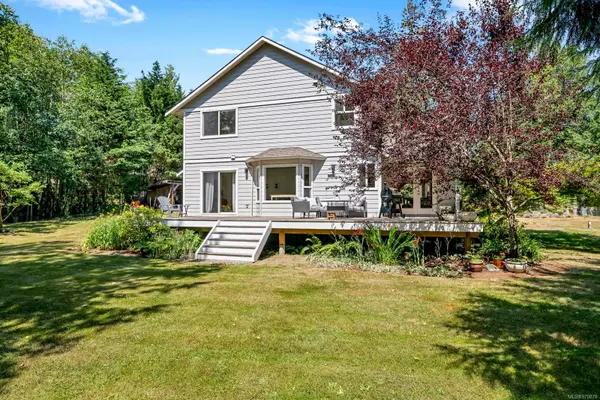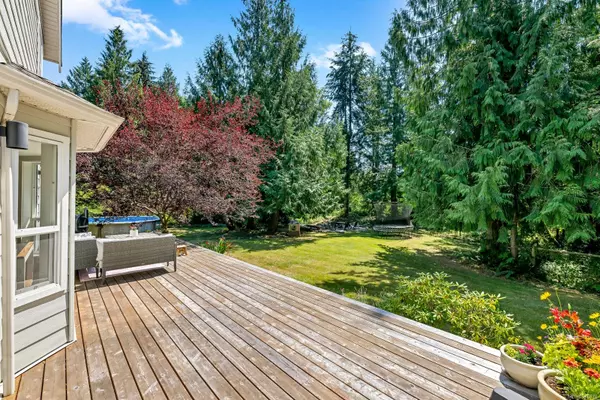$1,175,000
$1,195,000
1.7%For more information regarding the value of a property, please contact us for a free consultation.
3 Beds
3 Baths
1,864 SqFt
SOLD DATE : 12/19/2024
Key Details
Sold Price $1,175,000
Property Type Single Family Home
Sub Type Single Family Detached
Listing Status Sold
Purchase Type For Sale
Square Footage 1,864 sqft
Price per Sqft $630
MLS Listing ID 970878
Sold Date 12/19/24
Style Main Level Entry with Upper Level(s)
Bedrooms 3
Rental Info Unrestricted
Year Built 2005
Annual Tax Amount $4,802
Tax Year 2023
Lot Size 2.500 Acres
Acres 2.5
Property Description
Welcome to this charming two-storey family home on 2.49 serene acres in Shawnigan Lake. Nestled well back from the road, this property offers privacy and tranquility. The spacious rear deck with southern exposure is perfect for entertaining and barbecues. The large yard provides endless possibilities for family activities.
Inside, the inviting living room boasts a wood heater and beautiful wood floors. Upstairs, there are three generously sized bedrooms. The property's zoning allows for a small suite or secondary suite, adding flexibility. There's ample space for auxiliary buildings such as a detached garage or workshop with a living area.
Outdoor enthusiasts will appreciate the many recreational opportunities in the area, with numerous trails and the beautiful Shawnigan Lake nearby. This lovely home offers a perfect blend of comfort, privacy, and outdoor living. Don't miss the chance to make it your own and enjoy all this wonderful community has to offer.
Location
State BC
County Cowichan Valley Regional District
Area Ml Cobble Hill
Zoning R-2
Direction North
Rooms
Basement Crawl Space
Kitchen 1
Interior
Interior Features Breakfast Nook, Ceiling Fan(s), Dining/Living Combo, French Doors, Swimming Pool
Heating Baseboard, Electric, Wood
Cooling None
Flooring Mixed
Fireplaces Number 1
Fireplaces Type Wood Stove
Equipment Central Vacuum Roughed-In
Fireplace 1
Window Features Vinyl Frames
Appliance Dishwasher
Laundry In House
Exterior
Exterior Feature Balcony/Deck, Garden, Low Maintenance Yard, Swimming Pool
Garage Spaces 2.0
Utilities Available Cable To Lot, Garbage, Phone To Lot, Recycling
Roof Type Asphalt Shingle
Total Parking Spaces 4
Building
Lot Description Acreage, Family-Oriented Neighbourhood, Landscaped, Quiet Area, Recreation Nearby, Rural Setting, Southern Exposure, In Wooded Area
Building Description Cement Fibre,Frame Wood,Insulation: Ceiling,Insulation: Walls, Main Level Entry with Upper Level(s)
Faces North
Foundation Poured Concrete
Sewer Septic System
Water Well: Drilled
Structure Type Cement Fibre,Frame Wood,Insulation: Ceiling,Insulation: Walls
Others
Tax ID 026-006-260
Ownership Freehold
Pets Allowed Aquariums, Birds, Caged Mammals, Cats, Dogs
Read Less Info
Want to know what your home might be worth? Contact us for a FREE valuation!

Our team is ready to help you sell your home for the highest possible price ASAP
Bought with Real Broker

"My job is to find and attract mastery-based agents to the office, protect the culture, and make sure everyone is happy! "
3775 Panorama Crescent, Chemainus, British Columbia, V0R 1K4, CAN

