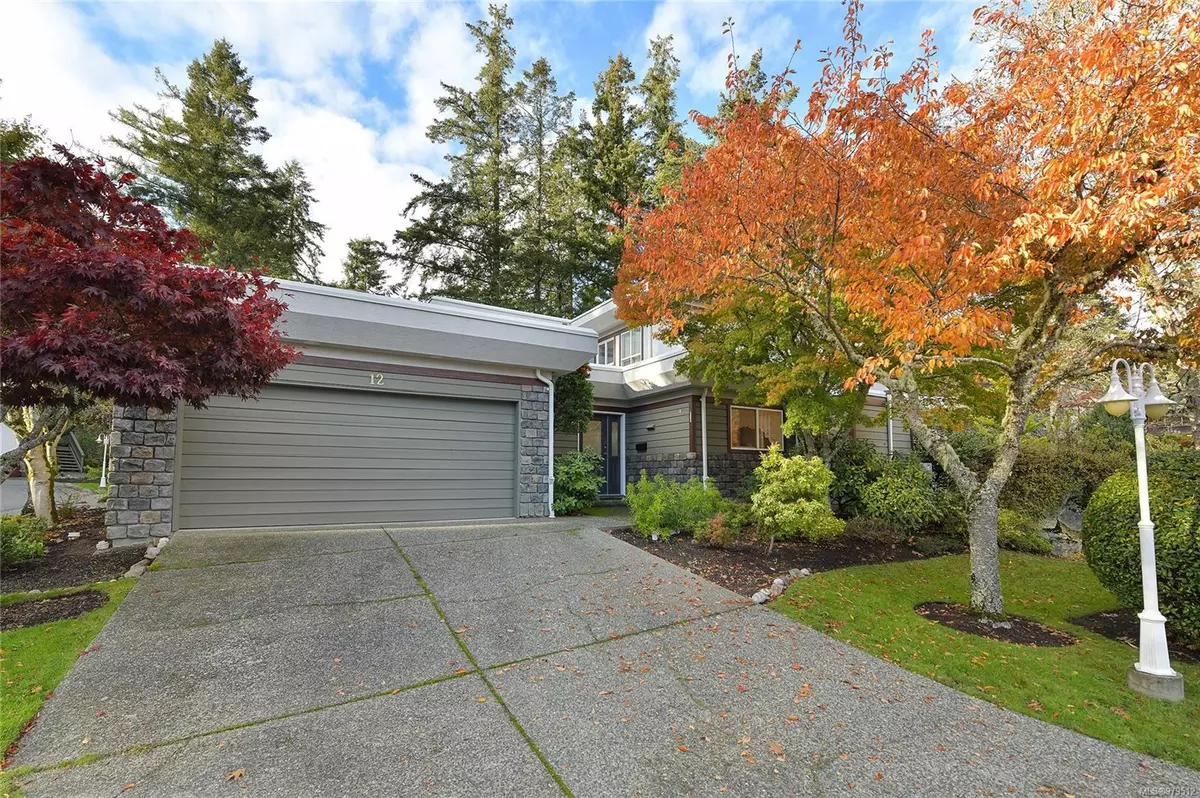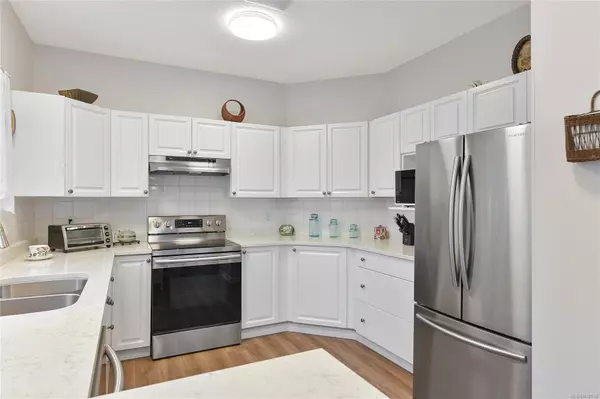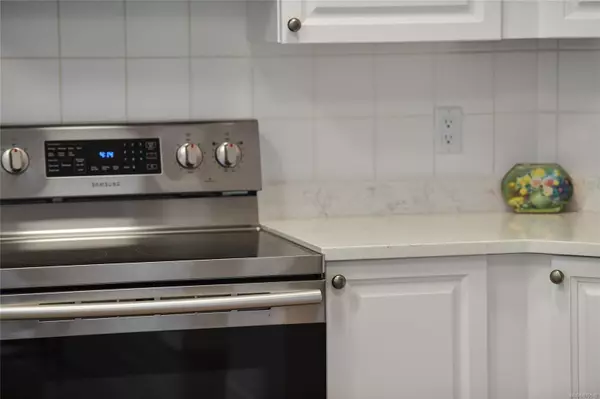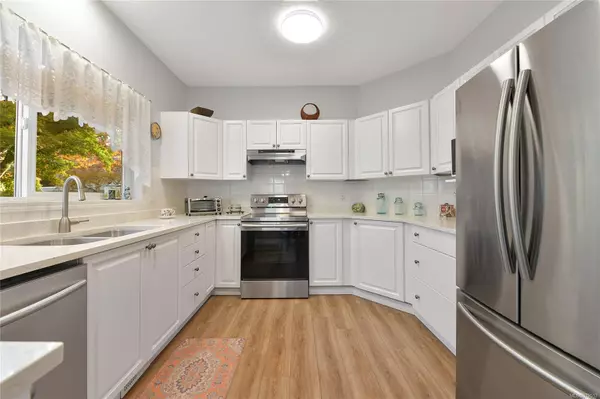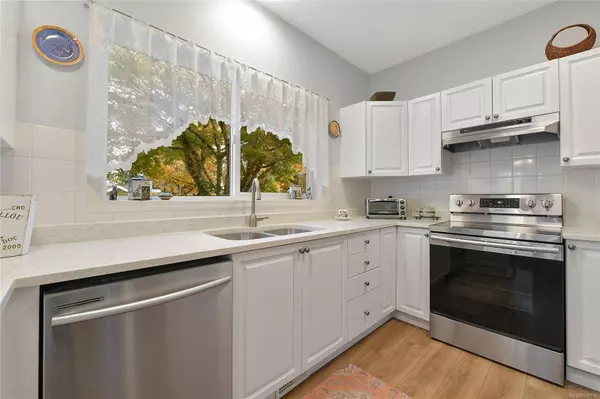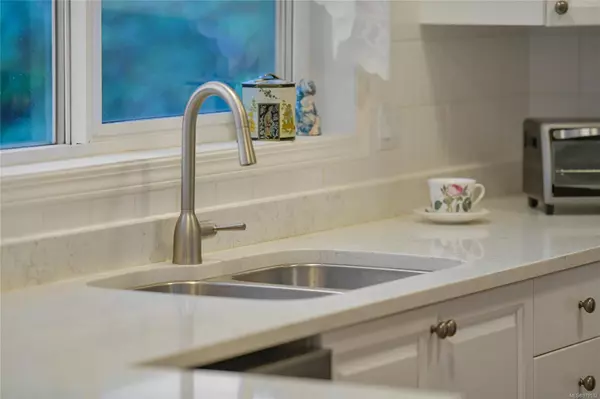$985,000
$998,500
1.4%For more information regarding the value of a property, please contact us for a free consultation.
2 Beds
2 Baths
1,512 SqFt
SOLD DATE : 12/19/2024
Key Details
Sold Price $985,000
Property Type Townhouse
Sub Type Row/Townhouse
Listing Status Sold
Purchase Type For Sale
Square Footage 1,512 sqft
Price per Sqft $651
MLS Listing ID 979512
Sold Date 12/19/24
Style Rancher
Bedrooms 2
HOA Fees $425/mo
Rental Info Unrestricted
Year Built 1994
Annual Tax Amount $2,852
Tax Year 2023
Lot Size 2,178 Sqft
Acres 0.05
Property Description
Elegant single-floor living in Broadmead's prestigious neighborhood! This stunning townhome is situated in a park-like setting and features 2 bedrooms, 2 bathrooms, a bright open kitchen and a large living and dining room. The kitchen with eating nook boasts ample stone countertops and stainless steel appliances. Recent updates include a new highly efficient heat pump and realistic electric fireplace, renewed air exchanger, and modern finishes. The spacious primary bedroom offers a walk-through closet and a 4-piece ensuite with jetted tub. New flooring throughout with luxury vinyl plank in the main areas and carpet in bedrooms. Enjoy abundant natural light from multiple windows plus two private outdoor spaces. Additional conveniences include a dry crawlspace for storage, double car garage, and stand alone driveway parking. Located in a well-maintained 19-unit complex with close access to Rithets Bog, Broadmead Village and Elk/Beaver Lakes. Don't miss out units here rarely last long!
Location
State BC
County Capital Regional District
Area Se Broadmead
Direction East
Rooms
Basement Crawl Space
Main Level Bedrooms 2
Kitchen 1
Interior
Heating Forced Air, Heat Pump
Cooling Air Conditioning
Flooring Carpet, Vinyl
Fireplaces Number 1
Fireplaces Type Electric, Living Room
Equipment Electric Garage Door Opener
Fireplace 1
Appliance Dishwasher, Dryer, Microwave, Oven/Range Electric, Range Hood, Refrigerator, Washer
Laundry In Unit
Exterior
Garage Spaces 2.0
Amenities Available Private Drive/Road
Roof Type Asphalt Rolled,Fibreglass Shingle
Handicap Access Ground Level Main Floor, Wheelchair Friendly
Total Parking Spaces 2
Building
Lot Description No Through Road, Private
Building Description Stone,Stucco,Wood, Rancher
Faces East
Story 2
Foundation Poured Concrete
Sewer Sewer Connected
Water Municipal
Structure Type Stone,Stucco,Wood
Others
HOA Fee Include Insurance,Maintenance Grounds,Sewer,Water
Tax ID 018-310-591
Ownership Freehold/Strata
Pets Allowed Aquariums, Birds, Caged Mammals, Cats, Dogs, Number Limit
Read Less Info
Want to know what your home might be worth? Contact us for a FREE valuation!

Our team is ready to help you sell your home for the highest possible price ASAP
Bought with Royal LePage Coast Capital - Chatterton

"My job is to find and attract mastery-based agents to the office, protect the culture, and make sure everyone is happy! "
3775 Panorama Crescent, Chemainus, British Columbia, V0R 1K4, CAN

