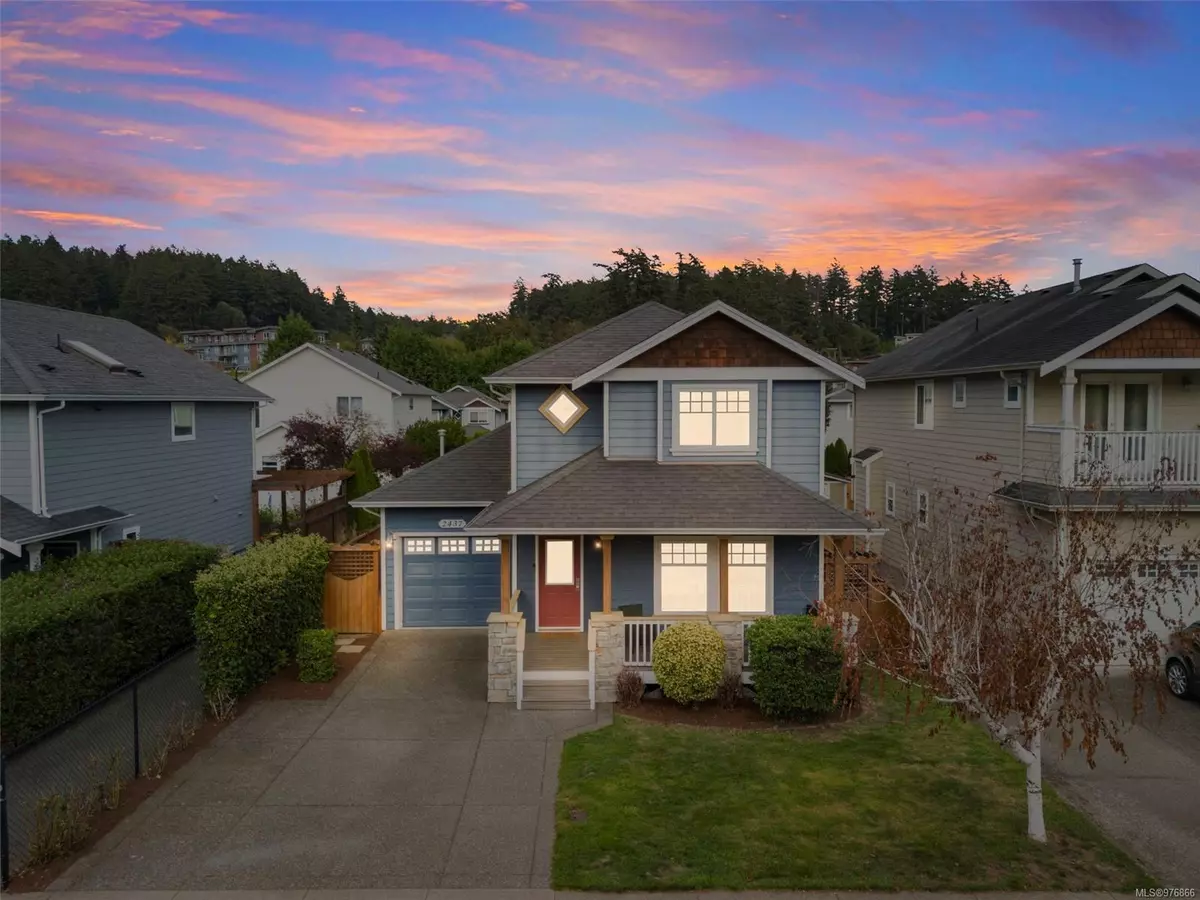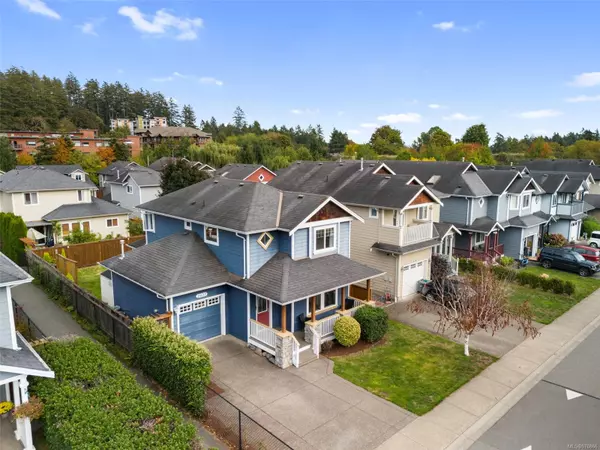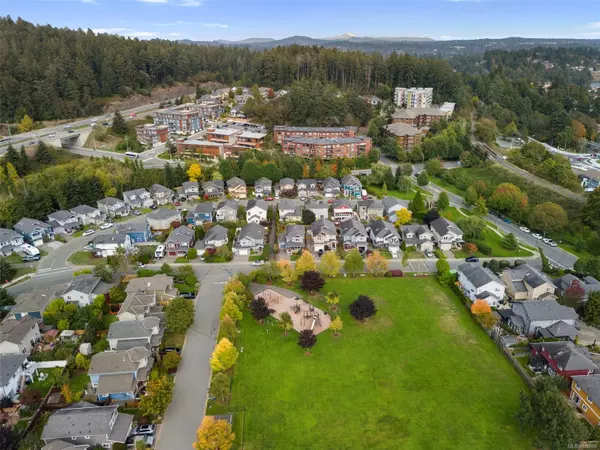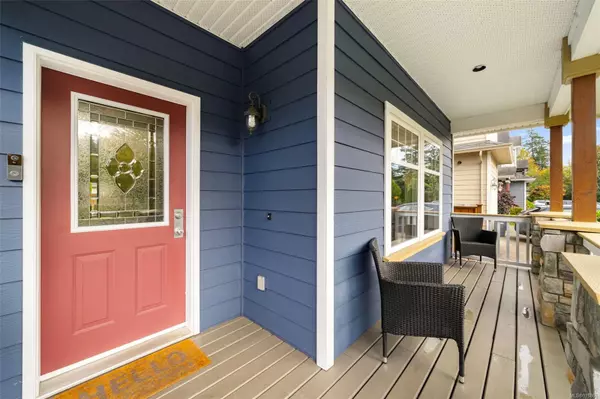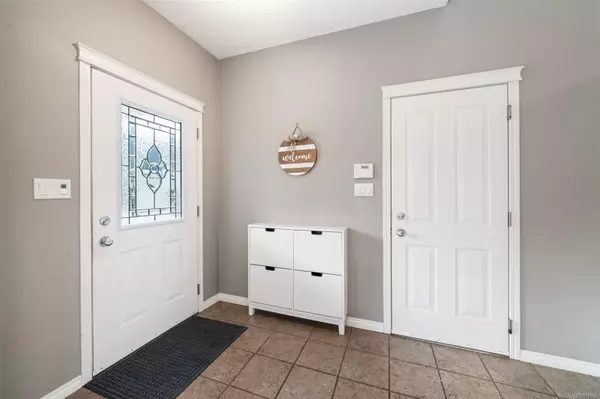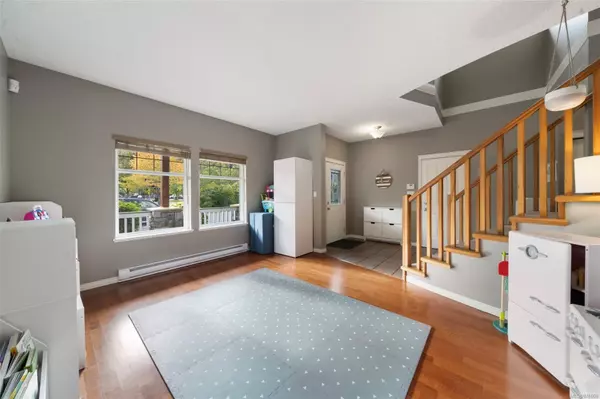$980,000
$979,900
For more information regarding the value of a property, please contact us for a free consultation.
3 Beds
3 Baths
1,648 SqFt
SOLD DATE : 12/19/2024
Key Details
Sold Price $980,000
Property Type Single Family Home
Sub Type Single Family Detached
Listing Status Sold
Purchase Type For Sale
Square Footage 1,648 sqft
Price per Sqft $594
MLS Listing ID 976866
Sold Date 12/19/24
Style Main Level Entry with Upper Level(s)
Bedrooms 3
Year Built 2004
Annual Tax Amount $3,993
Tax Year 2023
Lot Size 3,484 Sqft
Acres 0.08
Property Description
OPEN HOUSE SUN OCT 20 2-4! Located across the road from Chilco Park + only a short 10 min walk away from Thetis Lake, this quintessential, solidly built, 3 bedroom family home in Thetis Vale could not be better located! Step inside this fantastic home and you'll find a grand, sun-filled family room before continuing down the hallway to your very spacious, open concept living/dining/kitchen area with access to your private, generous sized backyard complete with a large deck, play area, garden shed + gardens - perfect for creating memories in! Ascend to your sleeping quarters + find a massive primary bedroom, fit with a walk in closet + 4-piece ensuite, while the additional 2 bedrooms, separated by laundry area + main bathroom, are both great sized + offer ample closet space. Storage is no issue with this family home thanks to an expansive crawlspace that can be access from inside. A gorgeous home both inside and out in a location that can't be beat, makes this home a true gem for all!
Location
State BC
County Capital Regional District
Area Vr Six Mile
Direction West
Rooms
Other Rooms Storage Shed
Basement Crawl Space
Kitchen 1
Interior
Interior Features Eating Area, Winding Staircase
Heating Baseboard, Electric, Natural Gas, Other
Cooling None
Flooring Carpet, Mixed, Tile, Wood
Fireplaces Number 1
Fireplaces Type Gas, Living Room
Fireplace 1
Window Features Blinds,Vinyl Frames
Appliance Dishwasher, F/S/W/D
Laundry In House
Exterior
Exterior Feature Balcony/Deck, Balcony/Patio, Fencing: Full, Low Maintenance Yard
Garage Spaces 1.0
Roof Type Fibreglass Shingle
Handicap Access Ground Level Main Floor
Total Parking Spaces 3
Building
Lot Description Easy Access, Family-Oriented Neighbourhood, Level, Recreation Nearby, Rectangular Lot, Sidewalk
Building Description Frame Wood,Insulation: Ceiling,Insulation: Walls,Stone, Main Level Entry with Upper Level(s)
Faces West
Foundation Poured Concrete
Sewer Sewer Connected
Water Municipal
Architectural Style Arts & Crafts
Structure Type Frame Wood,Insulation: Ceiling,Insulation: Walls,Stone
Others
Tax ID 025-871-358
Ownership Freehold
Pets Allowed Aquariums, Birds, Caged Mammals, Cats, Dogs
Read Less Info
Want to know what your home might be worth? Contact us for a FREE valuation!

Our team is ready to help you sell your home for the highest possible price ASAP
Bought with Royal LePage Coast Capital - Oak Bay

"My job is to find and attract mastery-based agents to the office, protect the culture, and make sure everyone is happy! "
3775 Panorama Crescent, Chemainus, British Columbia, V0R 1K4, CAN

