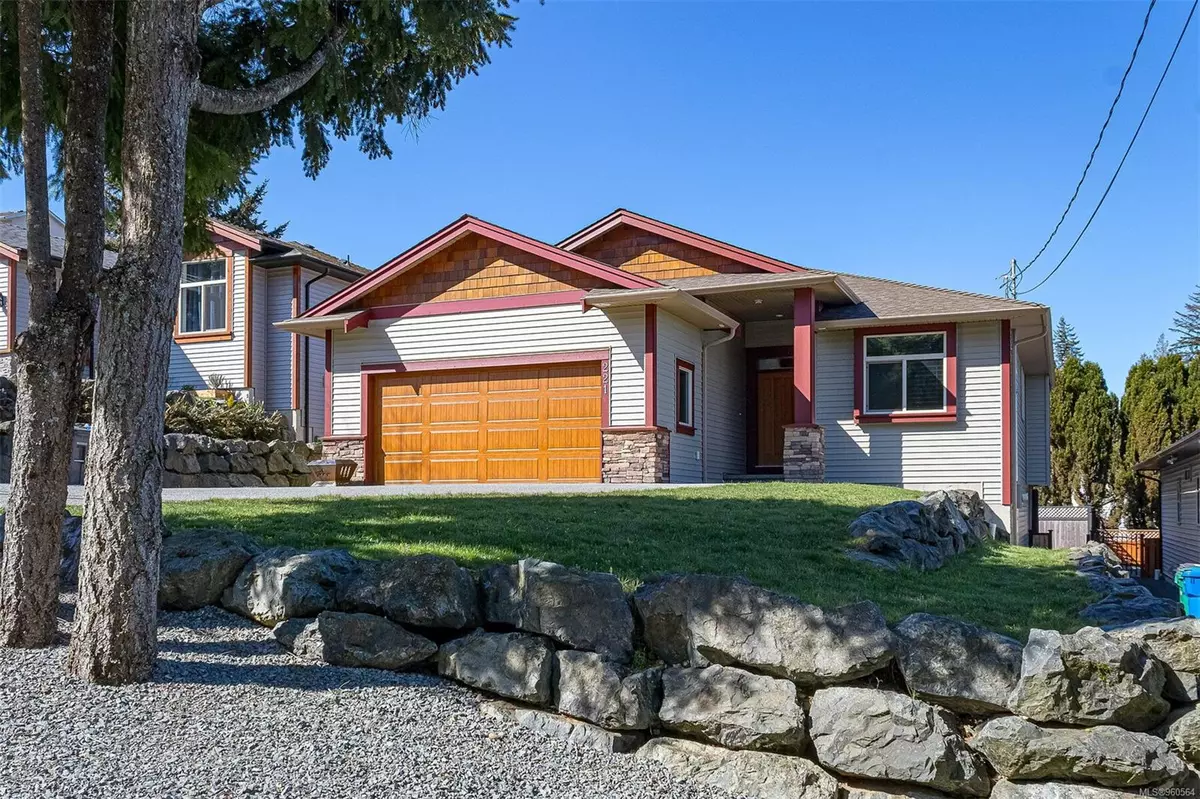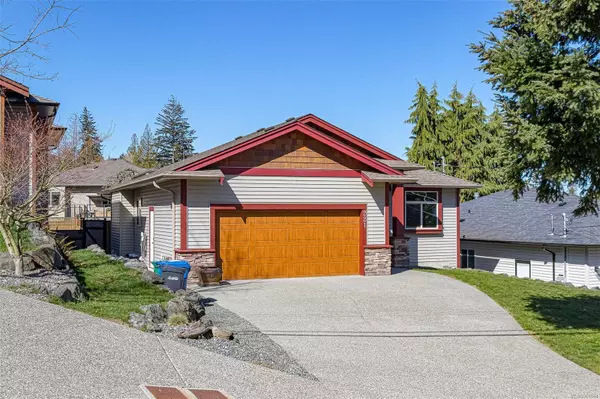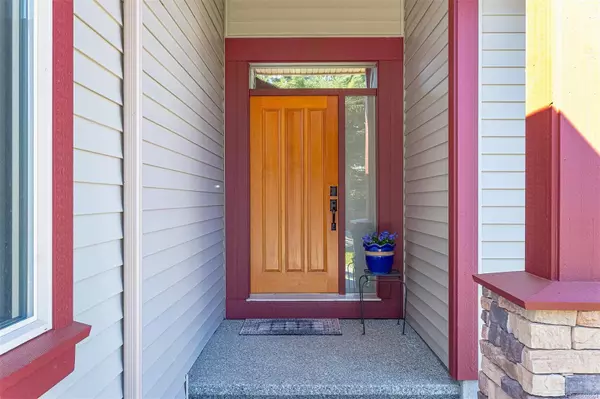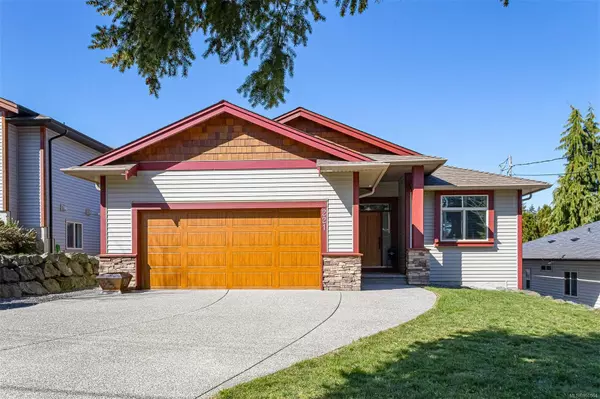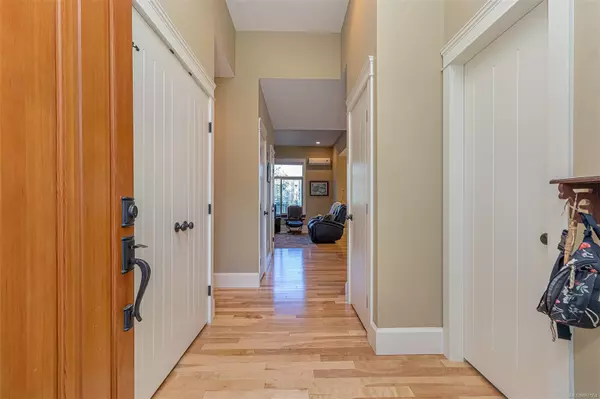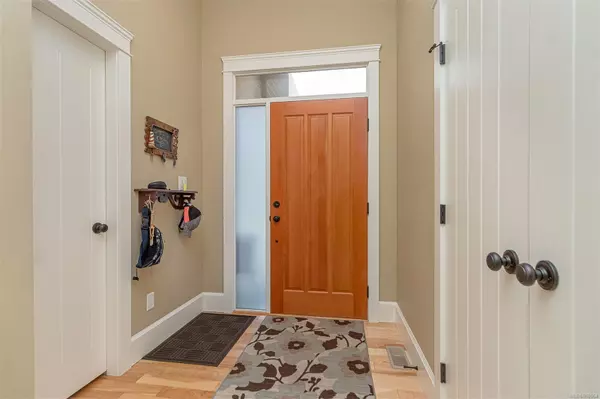$865,000
$874,900
1.1%For more information regarding the value of a property, please contact us for a free consultation.
5 Beds
3 Baths
2,975 SqFt
SOLD DATE : 12/19/2024
Key Details
Sold Price $865,000
Property Type Single Family Home
Sub Type Single Family Detached
Listing Status Sold
Purchase Type For Sale
Square Footage 2,975 sqft
Price per Sqft $290
MLS Listing ID 960564
Sold Date 12/19/24
Style Main Level Entry with Lower Level(s)
Bedrooms 5
Rental Info Unrestricted
Year Built 2014
Annual Tax Amount $5,871
Tax Year 2023
Lot Size 6,534 Sqft
Acres 0.15
Property Description
Welcome to this spacious 5 bed, 3 bth family home in the tranquil South Jingle Pot area of Nanaimo. Built in 2014, this home is designed for modern families. The main floor presents an open floorplan with 11 ft ceilings in the living room, seamlessly flowing into the gourmet kitchen & dining area. Additionally, discover a luxurious primary suite with an ensuite boasting a shower, jetted tub & dual sinks, alongside 2 more bedrooms, a laundry room, & a 4-piece bath. Downstairs is a huge rec room with wet bar, 2 bedrooms, 4-piece bath & storage room. It could also be easily suited for a mortgage helper. The home has ductless heat pumps & patio area is wired for a hot tub. Location enjoys quick access to the Parkway & recreational activities at Westwood Lake Park, Buttertubs Marsh Bird Sanctuary & scenic hiking trails. Other nearby amenities include an ice arena, soccer field, & bowling Lanes. Shopping & North end amenities are a short drive away. Your perfect family home awaits!
Location
State BC
County Nanaimo, City Of
Area Na South Jingle Pot
Zoning R10
Direction East
Rooms
Basement Finished, Walk-Out Access, With Windows
Main Level Bedrooms 3
Kitchen 1
Interior
Interior Features Bar, Dining Room, Jetted Tub, Storage
Heating Forced Air, Natural Gas
Cooling Air Conditioning
Flooring Mixed
Fireplaces Number 1
Fireplaces Type Electric, Living Room
Equipment Electric Garage Door Opener
Fireplace 1
Window Features Insulated Windows,Screens,Vinyl Frames,Window Coverings
Laundry In House
Exterior
Exterior Feature Balcony/Deck, Fenced, Low Maintenance Yard
Garage Spaces 2.0
Utilities Available Cable Available, Compost, Electricity To Lot, Garbage, Phone Available, Recycling
Roof Type Asphalt Shingle
Handicap Access Ground Level Main Floor, Primary Bedroom on Main
Total Parking Spaces 4
Building
Lot Description Curb & Gutter, Easy Access, Near Golf Course, Quiet Area, Recreation Nearby, Shopping Nearby
Building Description Frame Wood,Insulation All,Insulation: Ceiling,Insulation: Walls,Vinyl Siding, Main Level Entry with Lower Level(s)
Faces East
Foundation Poured Concrete
Sewer Sewer Connected
Water Municipal
Additional Building Potential
Structure Type Frame Wood,Insulation All,Insulation: Ceiling,Insulation: Walls,Vinyl Siding
Others
Restrictions Easement/Right of Way,Restrictive Covenants
Tax ID 029-263-352
Ownership Freehold
Pets Allowed Aquariums, Birds, Caged Mammals, Cats, Dogs
Read Less Info
Want to know what your home might be worth? Contact us for a FREE valuation!

Our team is ready to help you sell your home for the highest possible price ASAP
Bought with Luxmore Realty

"My job is to find and attract mastery-based agents to the office, protect the culture, and make sure everyone is happy! "
3775 Panorama Crescent, Chemainus, British Columbia, V0R 1K4, CAN

