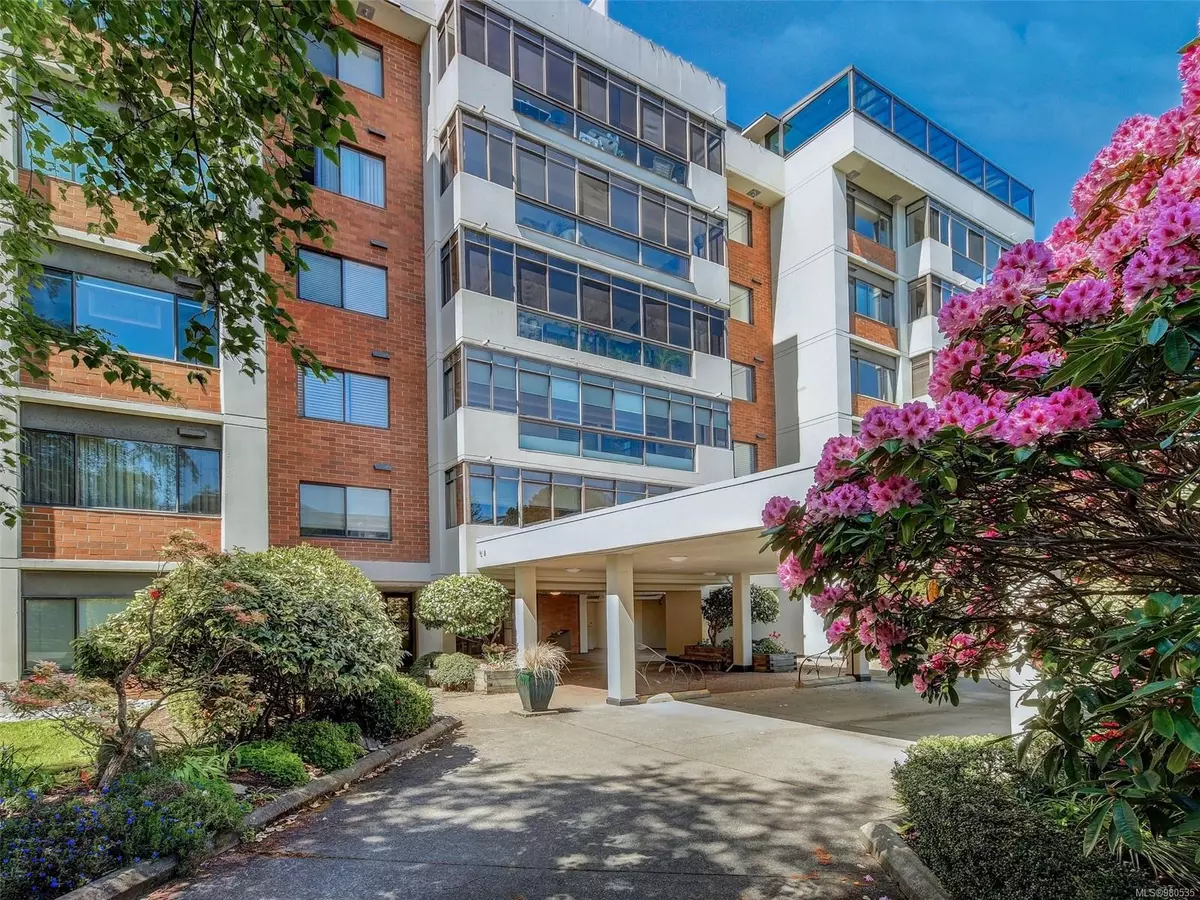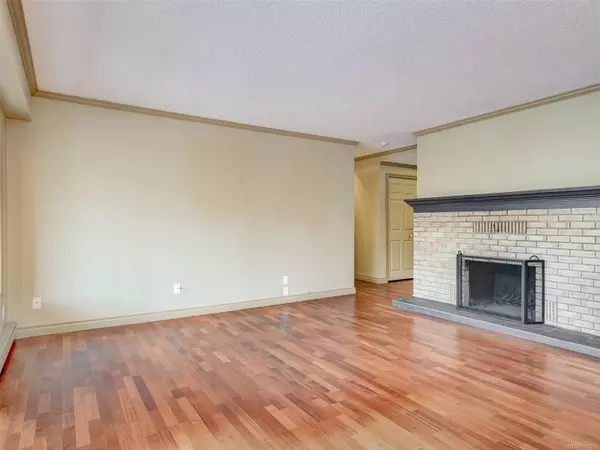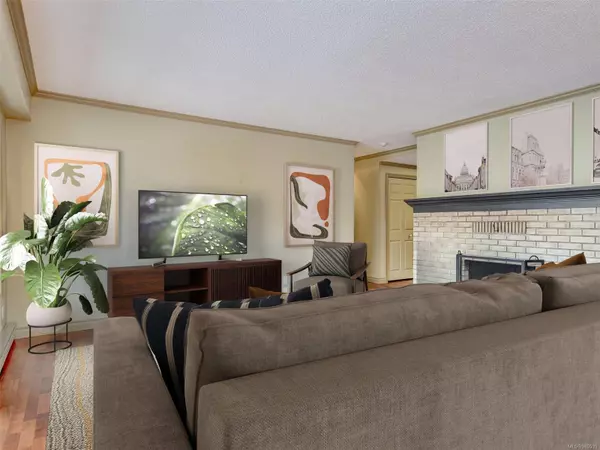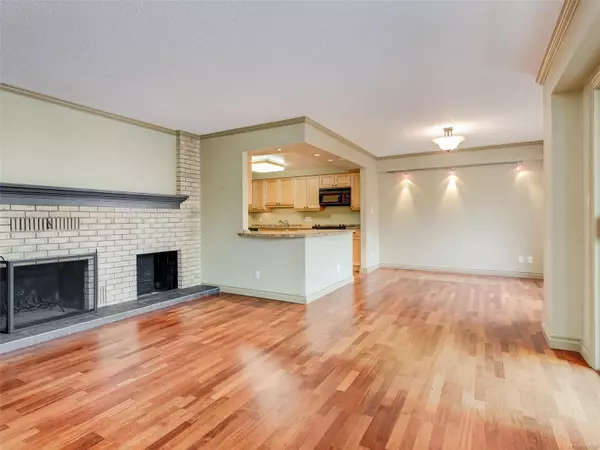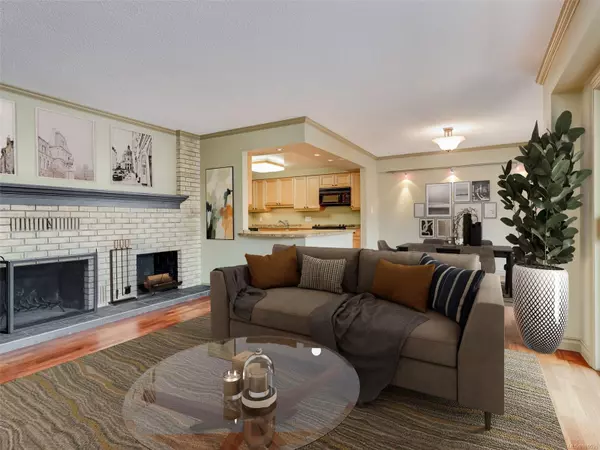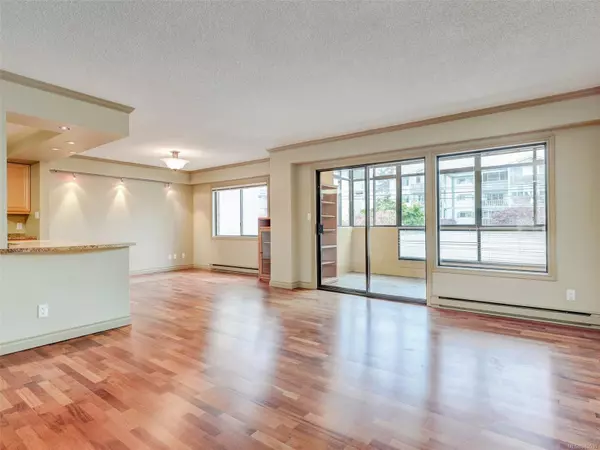$630,000
$649,900
3.1%For more information regarding the value of a property, please contact us for a free consultation.
2 Beds
2 Baths
1,418 SqFt
SOLD DATE : 12/19/2024
Key Details
Sold Price $630,000
Property Type Condo
Sub Type Condo Apartment
Listing Status Sold
Purchase Type For Sale
Square Footage 1,418 sqft
Price per Sqft $444
Subdivision 420 Linden
MLS Listing ID 980535
Sold Date 12/19/24
Style Condo
Bedrooms 2
HOA Fees $721/mo
Rental Info Unrestricted
Year Built 1982
Annual Tax Amount $2,844
Tax Year 2023
Lot Size 1,306 Sqft
Acres 0.03
Property Description
Conveniently located Fairfield condo in a very quiet steel and concrete building. Bright and sunny, this spacious condo features 2 bedrooms and two full bathrooms and has in-suite laundry. A fireplace will keep you warm and toasty in the winter months while the large sunroom with a heated floor can be enjoyed year round! Second bedroom has beautiful wall bed - perfect for those summer guests. The footprint of the kitchen allows for lots of working counter space and is just steps to the dining area. The building has secure underground parking, a large storage unit and a sunny exercise room. The 1418 square foot condo sits 2 blocks from Cook street Village and six blocks from the seashore and Dallas road walking paths. One level living at its's best! Well funded and organized strata.
Location
State BC
County Capital Regional District
Area Vi Fairfield West
Direction East
Rooms
Main Level Bedrooms 2
Kitchen 1
Interior
Heating Baseboard, Radiant Floor
Cooling None
Fireplaces Number 1
Fireplaces Type Living Room, Wood Burning
Fireplace 1
Appliance Dishwasher, F/S/W/D
Laundry In Unit
Exterior
Amenities Available Fitness Centre
Roof Type Asphalt Torch On
Total Parking Spaces 1
Building
Building Description Brick,Steel and Concrete, Condo
Faces East
Story 8
Foundation Poured Concrete
Sewer Sewer Connected
Water Municipal
Structure Type Brick,Steel and Concrete
Others
HOA Fee Include Insurance,Maintenance Grounds,Property Management,Sewer,Water
Tax ID 000-886-688
Ownership Freehold/Strata
Pets Allowed None
Read Less Info
Want to know what your home might be worth? Contact us for a FREE valuation!

Our team is ready to help you sell your home for the highest possible price ASAP
Bought with DFH Real Estate Ltd.

"My job is to find and attract mastery-based agents to the office, protect the culture, and make sure everyone is happy! "
3775 Panorama Crescent, Chemainus, British Columbia, V0R 1K4, CAN

